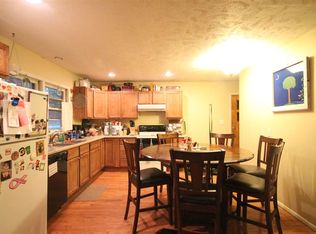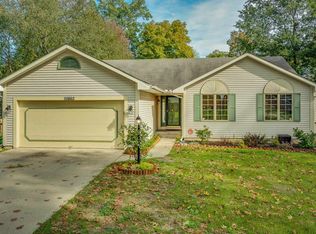Closed
$805,000
55675 Birch Rd, Osceola, IN 46561
4beds
4,676sqft
Single Family Residence
Built in 2022
2.75 Acres Lot
$858,700 Zestimate®
$--/sqft
$5,262 Estimated rent
Home value
$858,700
$790,000 - $945,000
$5,262/mo
Zestimate® history
Loading...
Owner options
Explore your selling options
What's special
Presenting a special opportunity to own a stunning new construction home on acreage in PHM schools! Since built in 2022, the current owner has added $38,000 of upgrades to the property. This quality custom built home sits on 2.75 acres and offers 2 outbuildings besides the 2-car attached garage to store lawn equipment, a boat or any kind of outdoor toy. The large patio would be perfect overlooking a future pool. This 4 bedroom, 4.5-bath home was built with many special features and high-end finishes.The whole home is very bright and spacious and fantastic for entertaining. Enjoy a spacious luxurious main floor master suite. The kitchen offers top of the line appliances, an enormous island, and a 12’ x 7’ pantry/prep kitchen. The 2nd level has 3 other bedrooms, 2 full baths, and another room which makes a perfect office. The finished basement has a large gathering space, another room which could be used as an office or home gym, and a full bathroom. Upgrades in the past year: A circle drive added, both garage floors epoxied, trees removed, new water softener, new washer and dryer, new garage door opener in the barn, irrigation system upgraded, and a security system and custom automatic blinds installed. Please note that since the home was purchased in 2022, the lot to the west was purchased to make the whole property now 2.75 acres. Home being constructed to the south will be even larger than this one —helping to increase its value! Schedule a tour soon—you will not be disappointed in person with the quality and features of this property!
Zillow last checked: 8 hours ago
Listing updated: September 08, 2023 at 09:34am
Listed by:
Julia B Robbins Cell:574-210-6957,
RE/MAX 100
Bought with:
Stephen C Smith, RB14050393
Irish Realty
Source: IRMLS,MLS#: 202327551
Facts & features
Interior
Bedrooms & bathrooms
- Bedrooms: 4
- Bathrooms: 5
- Full bathrooms: 4
- 1/2 bathrooms: 1
- Main level bedrooms: 1
Bedroom 1
- Level: Main
Bedroom 2
- Level: Upper
Family room
- Level: Main
- Area: 560
- Dimensions: 28 x 20
Kitchen
- Level: Main
- Area: 460
- Dimensions: 23 x 20
Office
- Level: Upper
- Area: 132
- Dimensions: 12 x 11
Heating
- Natural Gas, Forced Air
Cooling
- Central Air
Appliances
- Included: Dishwasher, Microwave, Refrigerator, Washer, Dryer-Gas, Gas Range, Water Softener Owned
- Laundry: Sink
Features
- 1st Bdrm En Suite, Bookcases, Walk-In Closet(s), Kitchen Island, Open Floorplan, Double Vanity, Stand Up Shower, Tub/Shower Combination, Main Level Bedroom Suite
- Flooring: Carpet, Tile, Vinyl
- Basement: Full,Finished,Concrete
- Number of fireplaces: 1
- Fireplace features: Living Room, Gas Log, One
Interior area
- Total structure area: 4,676
- Total interior livable area: 4,676 sqft
- Finished area above ground: 3,500
- Finished area below ground: 1,176
Property
Parking
- Total spaces: 2
- Parking features: Attached
- Attached garage spaces: 2
Features
- Levels: Two
- Stories: 2
- Patio & porch: Patio, Porch Covered
- Exterior features: Irrigation System
Lot
- Size: 2.75 Acres
- Dimensions: 620 x 195
- Features: Level, 0-2.9999
Details
- Additional structures: Barn(s), Second Garage
- Parcel number: 711005454001.000031
Construction
Type & style
- Home type: SingleFamily
- Property subtype: Single Family Residence
Materials
- Vinyl Siding
- Roof: Asphalt,Metal,Shingle
Condition
- New construction: No
- Year built: 2022
Utilities & green energy
- Gas: NIPSCO
- Sewer: Septic Tank
- Water: City
Community & neighborhood
Security
- Security features: Security System
Location
- Region: Osceola
- Subdivision: None
Other
Other facts
- Listing terms: Cash,Conventional
Price history
| Date | Event | Price |
|---|---|---|
| 9/7/2023 | Sold | $805,000-2.4% |
Source: | ||
| 8/10/2023 | Pending sale | $825,000 |
Source: | ||
| 8/4/2023 | Listed for sale | $825,000+8.6% |
Source: | ||
| 9/23/2022 | Sold | $760,000-3.7% |
Source: | ||
| 8/29/2022 | Pending sale | $789,000 |
Source: | ||
Public tax history
| Year | Property taxes | Tax assessment |
|---|---|---|
| 2024 | $6,403 -21.8% | $640,600 -3.1% |
| 2023 | $8,190 +145.7% | $660,900 +46.4% |
| 2022 | $3,334 +159.2% | $451,300 +165.9% |
Find assessor info on the county website
Neighborhood: 46561
Nearby schools
GreatSchools rating
- 7/10Bittersweet Elementary SchoolGrades: PK-5Distance: 1 mi
- 8/10Schmucker Middle SchoolGrades: 6-8Distance: 1.3 mi
- 10/10Penn High SchoolGrades: 9-12Distance: 1.1 mi
Schools provided by the listing agent
- Elementary: Bittersweet
- Middle: Schmucker
- High: Penn
- District: Penn-Harris-Madison School Corp.
Source: IRMLS. This data may not be complete. We recommend contacting the local school district to confirm school assignments for this home.
Get pre-qualified for a loan
At Zillow Home Loans, we can pre-qualify you in as little as 5 minutes with no impact to your credit score.An equal housing lender. NMLS #10287.

