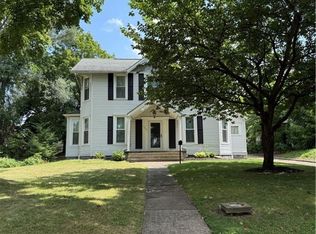Sold for $225,000
$225,000
557 Cambridge Rd, Coshocton, OH 43812
4beds
2,732sqft
Single Family Residence
Built in 1928
0.29 Acres Lot
$226,100 Zestimate®
$82/sqft
$1,592 Estimated rent
Home value
$226,100
Estimated sales range
Not available
$1,592/mo
Zestimate® history
Loading...
Owner options
Explore your selling options
What's special
Step into timeless charm with this spacious 4-bedroom, 2-bathroom home offering over 2,730 sq ft of finished living space! From the welcoming foyer and elegant staircase to the rich hardwood floors and crown molding, character shines throughout. Enjoy a cozy living room with a fireplace, a bonus room featuring two skylights leading to the covered patio, and a family room with built-in shelving and a convenient half-bath. The kitchen offers abundant cabinetry, pull-out pantry storage, and a connected eat-in area with built-ins, plus a formal dining room perfect for gatherings.
Upstairs, you'll find a fully remodeled bath with a soaking tub and step-in shower, along with four spacious bedrooms—one with a fireplace and another with dual closets for extra storage. Outside features include a metal roof, detached garage with storage, fenced yard, covered patio, and a concrete basketball court. Located close to everything Coshocton has to offer, this home blends historic charm with modern comfort—don't miss it!
Zillow last checked: 8 hours ago
Listing updated: July 22, 2025 at 01:42pm
Listing Provided by:
Andrew Notturniano 614-888-1000klrw274@kw.com,
Keller Williams Capital Partners Realty, LLC
Bought with:
John E Thomas, 362363
Olde Town Realty
Source: MLS Now,MLS#: 5118242 Originating MLS: Other/Unspecificed
Originating MLS: Other/Unspecificed
Facts & features
Interior
Bedrooms & bathrooms
- Bedrooms: 4
- Bathrooms: 2
- Full bathrooms: 1
- 1/2 bathrooms: 1
- Main level bathrooms: 1
Bedroom
- Features: Fireplace
- Level: Second
Bedroom
- Description: Dual closets
- Level: Second
Bedroom
- Level: Second
Bedroom
- Level: Second
Bathroom
- Level: First
Bathroom
- Level: Second
Basement
- Level: Basement
Bonus room
- Level: First
Bonus room
- Level: Basement
Dining room
- Description: Flooring: Wood
- Level: First
Eat in kitchen
- Description: Flooring: Wood
- Features: Built-in Features
- Level: First
Entry foyer
- Description: Flooring: Wood
- Level: First
Family room
- Description: Flooring: Wood
- Features: Bookcases, Built-in Features
- Level: First
Kitchen
- Level: First
Living room
- Description: Flooring: Wood
- Features: Fireplace
- Level: First
Heating
- Gas
Cooling
- Central Air
Appliances
- Included: Dishwasher
- Laundry: In Basement
Features
- Crown Molding, Entrance Foyer, Eat-in Kitchen, High Ceilings, His and Hers Closets, Multiple Closets, Open Floorplan, Storage
- Windows: Double Pane Windows
- Basement: Common Basement
- Number of fireplaces: 2
- Fireplace features: Living Room, Primary Bedroom
Interior area
- Total structure area: 2,732
- Total interior livable area: 2,732 sqft
- Finished area above ground: 2,732
Property
Parking
- Total spaces: 2
- Parking features: Driveway, Detached, Garage Faces Front, Garage, Garage Door Opener, Storage
- Garage spaces: 2
Features
- Levels: Two
- Stories: 2
- Patio & porch: Rear Porch, Covered, Front Porch
- Exterior features: Awning(s), Basketball Court
- Fencing: Back Yard
Lot
- Size: 0.29 Acres
- Features: Back Yard, Front Yard
Details
- Parcel number: 0430000271200
- Special conditions: Standard
Construction
Type & style
- Home type: SingleFamily
- Architectural style: Modern
- Property subtype: Single Family Residence
Materials
- Aluminum Siding
- Foundation: Block
- Roof: Metal
Condition
- Year built: 1928
Details
- Warranty included: Yes
Utilities & green energy
- Sewer: Public Sewer
- Water: Public
Community & neighborhood
Community
- Community features: Sidewalks
Location
- Region: Coshocton
- Subdivision: Coshocton Township
Other
Other facts
- Listing terms: Cash,Conventional,FHA
Price history
| Date | Event | Price |
|---|---|---|
| 10/9/2025 | Sold | $225,000$82/sqft |
Source: Public Record Report a problem | ||
| 7/21/2025 | Sold | $225,000-4.3%$82/sqft |
Source: | ||
| 6/22/2025 | Contingent | $235,000$86/sqft |
Source: | ||
| 6/5/2025 | Price change | $235,000-2.1%$86/sqft |
Source: | ||
| 4/29/2025 | Listed for sale | $240,000+29.1%$88/sqft |
Source: | ||
Public tax history
| Year | Property taxes | Tax assessment |
|---|---|---|
| 2024 | $2,580 +18% | $62,510 +32% |
| 2023 | $2,186 -2.9% | $47,340 |
| 2022 | $2,252 -2.5% | $47,340 |
Find assessor info on the county website
Neighborhood: 43812
Nearby schools
GreatSchools rating
- 6/10Central Elementary SchoolGrades: PK-6Distance: 0.6 mi
- 5/10Coshocton High SchoolGrades: 7-12Distance: 0.7 mi
Schools provided by the listing agent
- District: Coshocton CSD - 1601
Source: MLS Now. This data may not be complete. We recommend contacting the local school district to confirm school assignments for this home.

Get pre-qualified for a loan
At Zillow Home Loans, we can pre-qualify you in as little as 5 minutes with no impact to your credit score.An equal housing lender. NMLS #10287.
