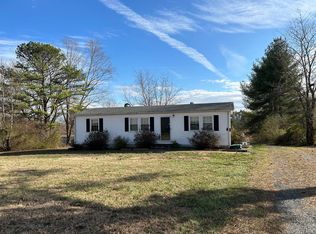Sold for $158,000
$158,000
557 Carwile Rd, Rustburg, VA 24588
3beds
1,012sqft
Single Family Residence
Built in 1975
0.57 Acres Lot
$-- Zestimate®
$156/sqft
$1,290 Estimated rent
Home value
Not available
Estimated sales range
Not available
$1,290/mo
Zestimate® history
Loading...
Owner options
Explore your selling options
What's special
Welcome to 557 Carwile Road, a charming starter home nestled in the heart of Rustburg, VA! Priced under $200,000, this delightful 3-bedroom, 1-bath residence offers over 1,000 square feet of cozy living space, perfect for first-time buyers or those looking to downsize. Step inside to discover a warm and inviting layout, ideal for creating lasting memories. The home boasts a spacious living area that flows seamlessly into a functional kitchen, making it perfect for entertaining friends and family. Each of the three bedrooms offers plenty of natural light, providing a serene retreat at the end of the day. But the real magic lies outside! Enjoy the great front and back yards, perfect for gardening, playtime, or simply relaxing in the fresh air. Located in a friendly neighborhood with easy access to local amenities, parks, and schools, 557 Carwile Road is not just a house; it's a place to call home. Don't miss this fantastic opportunity!
Zillow last checked: 8 hours ago
Listing updated: March 18, 2025 at 05:29pm
Listed by:
Everett Sparrow 540-817-0670 everett@thecornerstonerealty.com,
Cornerstone Realty Group Inc.
Bought with:
Deborah Douglas, 0225043170
Watts Auction Realty Appra Inc
Source: LMLS,MLS#: 356188 Originating MLS: Lynchburg Board of Realtors
Originating MLS: Lynchburg Board of Realtors
Facts & features
Interior
Bedrooms & bathrooms
- Bedrooms: 3
- Bathrooms: 1
- Full bathrooms: 1
Primary bedroom
- Level: First
- Area: 120
- Dimensions: 12 x 10
Bedroom
- Dimensions: 0 x 0
Bedroom 2
- Level: First
- Area: 80
- Dimensions: 8 x 10
Bedroom 3
- Level: First
- Area: 130
- Dimensions: 13 x 10
Bedroom 4
- Area: 0
- Dimensions: 0 x 0
Bedroom 5
- Area: 0
- Dimensions: 0 x 0
Dining room
- Area: 0
- Dimensions: 0 x 0
Family room
- Area: 0
- Dimensions: 0 x 0
Great room
- Area: 0
- Dimensions: 0 x 0
Kitchen
- Area: 0
- Dimensions: 0 x 0
Living room
- Level: First
- Area: 198
- Dimensions: 11 x 18
Office
- Area: 0
- Dimensions: 0 x 0
Heating
- Heat Pump
Cooling
- Heat Pump
Appliances
- Included: Dryer, Microwave, Electric Range, Wall Oven, Washer, Electric Water Heater
- Laundry: Laundry Closet, Main Level
Features
- Ceiling Fan(s), Drywall, Main Level Bedroom
- Flooring: Laminate, Vinyl Plank
- Basement: Crawl Space
- Attic: Access
Interior area
- Total structure area: 1,012
- Total interior livable area: 1,012 sqft
- Finished area above ground: 1,012
- Finished area below ground: 0
Property
Parking
- Parking features: Off Street, Paved Drive
- Has garage: Yes
- Has uncovered spaces: Yes
Features
- Levels: One
- Exterior features: Garden
Lot
- Size: 0.57 Acres
- Features: Landscaped
Details
- Additional structures: Storage, Other
- Parcel number: 47B1A3
- Zoning: AG
Construction
Type & style
- Home type: SingleFamily
- Architectural style: Ranch
- Property subtype: Single Family Residence
Materials
- Vinyl Siding
- Roof: Shingle
Condition
- Year built: 1975
Utilities & green energy
- Sewer: Septic Tank
- Water: Well
- Utilities for property: Cable Available
Community & neighborhood
Location
- Region: Rustburg
Price history
| Date | Event | Price |
|---|---|---|
| 3/18/2025 | Sold | $158,000-4.2%$156/sqft |
Source: | ||
| 2/11/2025 | Pending sale | $164,900$163/sqft |
Source: | ||
| 2/3/2025 | Price change | $164,900-2.9%$163/sqft |
Source: | ||
| 1/7/2025 | Price change | $169,900-5.6%$168/sqft |
Source: | ||
| 12/10/2024 | Listed for sale | $179,900+136.7%$178/sqft |
Source: | ||
Public tax history
| Year | Property taxes | Tax assessment |
|---|---|---|
| 2023 | -- | $84,700 +6.8% |
| 2022 | $412 | $79,300 |
| 2021 | $412 | -- |
Find assessor info on the county website
Neighborhood: 24588
Nearby schools
GreatSchools rating
- 8/10Rustburg Elementary SchoolGrades: PK-5Distance: 6 mi
- 4/10Rustburg Middle SchoolGrades: 6-8Distance: 5.8 mi
- 8/10Rustburg High SchoolGrades: 9-12Distance: 4.9 mi
Get pre-qualified for a loan
At Zillow Home Loans, we can pre-qualify you in as little as 5 minutes with no impact to your credit score.An equal housing lender. NMLS #10287.
