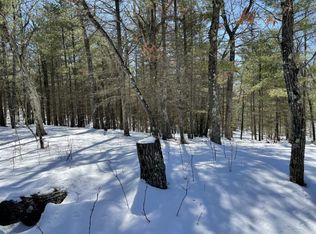This year-round home sits on a beautiful secluded 60 acres. Features 2 ponds, a fenced in garden, trails, shooting lane, deer blinds and more. Beautiful mix of mature pine, maple, oak and cedar trees. Enter the home off the covered porch into the 22x13 living room with a brick wood burning fireplace. 14x13 kitchen has plenty of cupboards and recessed lighting. Spacious 25x9 dining room is surrounded by windows and sliding glass doors. Allowing access to the front wrap around deck that overlooks 1 of the ponds. Just off the living room you'll spot the 2 main floor bedrooms and 1 bath. The first bedroom is 13x12, with carpet flooring. The second bedroom is 11x11. The 8x6 full bath has ceramic tile flooring. In the full walkout basement you have a 26x13 family room with a brick fireplace and bar. 14x11 laundry and mechanical room. 10x25 craft room gives you easy outdoor access. 10x12 bonus room could be used as an office or extra storage space. The third bedroom is 11x12. Updated 6x7 bathroom has a walk-in shower and laminate flooring. Detached 24x24 garage has a 12x24 enclosed lean-to off the back. 40x24 Pole barn has concrete floor and electric. Implements in the pole barn available for separate sale.
This property is off market, which means it's not currently listed for sale or rent on Zillow. This may be different from what's available on other websites or public sources.
