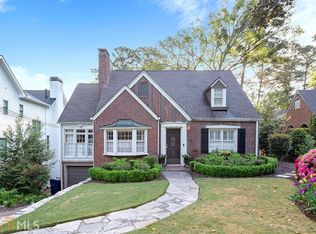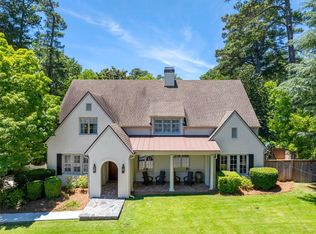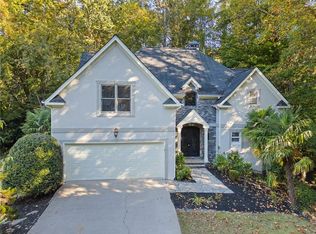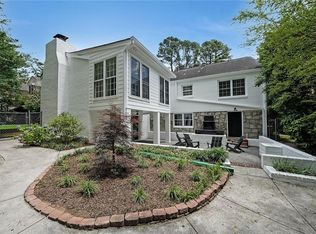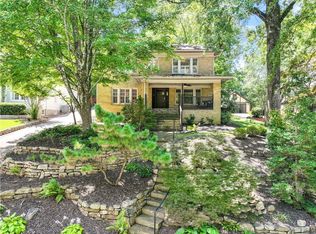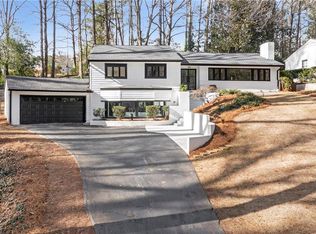Welcome to this charming, freshly painted, move-in-ready home nestled in the heart of Garden Hills—one of Atlanta's most coveted intown neighborhoods. Bursting with character, this beautifully maintained residence offers timeless cottage charm paired with modern updates. The main level has three bedrooms and two full baths, along with a fully renovated gourmet kitchen outfitted with top-of-the-line appliances, including a Miele refrigerator, Wolf range, and a built-in Miele coffee station—a dream for any coffee enthusiast. The terrace level offers fantastic additional living space with two more bedrooms, one full bathrooms, a half bath, a mini kitchen, and plenty of flexibility for guests, in-laws, or rental potential. Permanent stairs to a huge walk in attic with more potential! Enjoy this super charming home while living in the city, with easy access to neighborhood parks, a community pool, local restaurants, and fantastic schools. This is intown living at its best—don't miss this rare opportunity in Garden Hills!
Active
$949,000
557 E Wesley Rd NE, Atlanta, GA 30305
5beds
2,981sqft
Est.:
Single Family Residence, Residential
Built in 1935
8,219.77 Square Feet Lot
$939,600 Zestimate®
$318/sqft
$-- HOA
What's special
Beautifully maintained residenceTop-of-the-line appliancesFully renovated gourmet kitchenMiele refrigeratorWolf rangeBuilt-in miele coffee station
- 108 days |
- 5,187 |
- 371 |
Zillow last checked: 8 hours ago
Listing updated: December 08, 2025 at 07:13am
Listing Provided by:
Betsy Berry,
HOME Luxury Real Estate 404-502-4250
Source: FMLS GA,MLS#: 7656328
Tour with a local agent
Facts & features
Interior
Bedrooms & bathrooms
- Bedrooms: 5
- Bathrooms: 4
- Full bathrooms: 3
- 1/2 bathrooms: 1
- Main level bathrooms: 2
- Main level bedrooms: 3
Rooms
- Room types: Attic, Kitchen, Other
Primary bedroom
- Features: Master on Main
- Level: Master on Main
Bedroom
- Features: Master on Main
Primary bathroom
- Features: Tub/Shower Combo
Dining room
- Features: Separate Dining Room
Kitchen
- Features: Breakfast Bar, Cabinets Other, Cabinets White, Eat-in Kitchen, Stone Counters
Heating
- Central, Forced Air
Cooling
- Ceiling Fan(s), Central Air
Appliances
- Included: Dishwasher, Disposal, Dryer, Gas Range, Gas Water Heater, Microwave, Range Hood, Refrigerator, Washer, Other
- Laundry: Laundry Room, Lower Level, Mud Room, Sink
Features
- Crown Molding, High Ceilings 9 ft Main, Recessed Lighting
- Flooring: Hardwood, Stone
- Windows: Shutters, Storm Window(s), Wood Frames
- Basement: Daylight,Driveway Access,Exterior Entry,Finished,Full,Interior Entry
- Attic: Permanent Stairs
- Number of fireplaces: 1
- Fireplace features: Gas Starter, Living Room
- Common walls with other units/homes: No Common Walls
Interior area
- Total structure area: 2,981
- Total interior livable area: 2,981 sqft
Video & virtual tour
Property
Parking
- Total spaces: 2
- Parking features: Carport, Drive Under Main Level, Driveway, Parking Pad
- Carport spaces: 1
- Has uncovered spaces: Yes
Accessibility
- Accessibility features: None
Features
- Levels: Three Or More
- Patio & porch: Deck, Rear Porch
- Exterior features: Garden, Lighting, Private Yard, Rain Gutters
- Pool features: None
- Spa features: None
- Fencing: None
- Has view: Yes
- View description: City, Neighborhood, Other
- Waterfront features: None
- Body of water: None
Lot
- Size: 8,219.77 Square Feet
- Features: Back Yard, Private
Details
- Additional structures: None
- Parcel number: 17 006000060930
- Other equipment: None
- Horse amenities: None
Construction
Type & style
- Home type: SingleFamily
- Architectural style: Bungalow,Cottage
- Property subtype: Single Family Residence, Residential
Materials
- Brick, Brick 4 Sides
- Foundation: Brick/Mortar
- Roof: Composition
Condition
- Resale
- New construction: No
- Year built: 1935
Utilities & green energy
- Electric: 110 Volts
- Sewer: Public Sewer
- Water: Public
- Utilities for property: Cable Available, Electricity Available, Natural Gas Available, Phone Available, Sewer Available, Water Available
Green energy
- Energy efficient items: None
- Energy generation: None
Community & HOA
Community
- Features: Near Public Transport, Near Schools, Near Shopping, Near Trails/Greenway, Park, Playground, Pool, Restaurant
- Security: Security Lights, Security Service
- Subdivision: Garden Hills
HOA
- Has HOA: No
Location
- Region: Atlanta
Financial & listing details
- Price per square foot: $318/sqft
- Tax assessed value: $769,000
- Annual tax amount: $9,215
- Date on market: 9/29/2025
- Cumulative days on market: 154 days
- Electric utility on property: Yes
- Road surface type: Asphalt
Estimated market value
$939,600
$893,000 - $987,000
$5,689/mo
Price history
Price history
| Date | Event | Price |
|---|---|---|
| 9/29/2025 | Listed for sale | $949,000$318/sqft |
Source: | ||
| 9/15/2025 | Listing removed | $949,000$318/sqft |
Source: | ||
| 8/1/2025 | Listed for sale | $949,000$318/sqft |
Source: | ||
| 6/24/2025 | Listing removed | $949,000$318/sqft |
Source: | ||
| 5/13/2025 | Price change | $949,000-5%$318/sqft |
Source: | ||
Public tax history
Public tax history
| Year | Property taxes | Tax assessment |
|---|---|---|
| 2024 | $9,215 +28.9% | $307,600 |
| 2023 | $7,146 -10% | $307,600 +16.6% |
| 2022 | $7,940 +7.5% | $263,920 +8.2% |
Find assessor info on the county website
BuyAbility℠ payment
Est. payment
$5,479/mo
Principal & interest
$4467
Property taxes
$680
Home insurance
$332
Climate risks
Neighborhood: Garden Hills
Nearby schools
GreatSchools rating
- 7/10Garden Hills Elementary SchoolGrades: PK-5Distance: 0.5 mi
- 6/10Sutton Middle SchoolGrades: 6-8Distance: 2.2 mi
- 8/10North Atlanta High SchoolGrades: 9-12Distance: 5.1 mi
Schools provided by the listing agent
- Elementary: Garden Hills
- Middle: Willis A. Sutton
- High: North Atlanta
Source: FMLS GA. This data may not be complete. We recommend contacting the local school district to confirm school assignments for this home.
- Loading
- Loading
