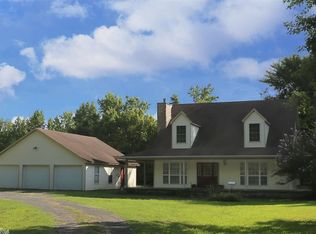Custom built 3/2, 2800 sq ft, 3 car garage attached, 2 car detached garage/man cave, in-ground swimming pool, all on 14 acres. You won't find another home like this with this much acreage in the Cabot School District. Open concept living/dining/kitchen, this room is 40 ft long. Master is 25X20, all rooms over-sized and storage everywhere, Crafts room in the front with ample storage. MB also has tornado shelter in the closet. This house is INCREDIBLE. This is without a doubt someones forever home.
This property is off market, which means it's not currently listed for sale or rent on Zillow. This may be different from what's available on other websites or public sources.
