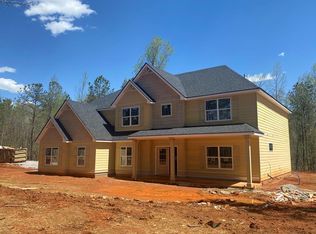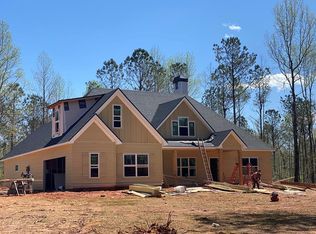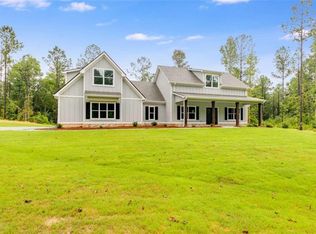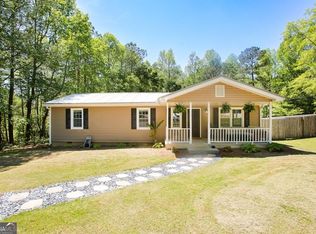Stately and Stunning down the long driveway back to your private 4.38 acre lot - The MAGNOLIA Plan is a Southern Staple of the Trademark Quality Homes family of homes. You will absolutely fall in love with this one. Modified ranch with owner's suite on the main level, along with 2 other bedrooms, full bathroom and powder room. Lovely open floor plan with central kitchen island. Elegant dining room and also casual dining along with upgraded appliances and quartz countertops. Custom cabinetry throughout home. Extraordinary STATEMENT WALL in dining room and on trend lighting! Covered back patio and covered grilling patio. So much to love that there simply isn't enough room to list all the great things about this house. Pre-Wired for Security - SPRAY FOAM INSULATION - Private backyard - NEW HOME WARRANTY! Don't miss out on this opportunity in CARROLL COUNTY!
This property is off market, which means it's not currently listed for sale or rent on Zillow. This may be different from what's available on other websites or public sources.



