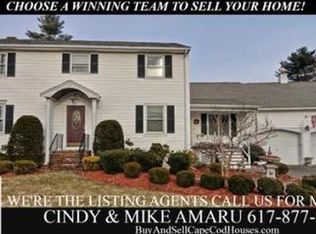Sold for $815,000
$815,000
557 Pleasant St, Canton, MA 02021
3beds
2,010sqft
Single Family Residence
Built in 1920
0.4 Acres Lot
$823,900 Zestimate®
$405/sqft
$4,433 Estimated rent
Home value
$823,900
$766,000 - $890,000
$4,433/mo
Zestimate® history
Loading...
Owner options
Explore your selling options
What's special
New to the market! This Charming & Inviting farm house colonial Style home is located in the highly desirable Luce school neighborhood! Consisting of a total of 7 rooms,3 bedrooms and two full bathrooms. Featuring an open floor plan, updated kitchen with custom cabinets, quartz counters, stainless appliances and an amazing pantry. Plenty of room for a large island with bar seating in the future. This home is incredible for family gatherings with plenty of space for a huge dining table. Hardwood floors, decorative moldings, recessed lighting, two renovated full baths, newer doors and newer windows are just mentioning a few of the most recent upgrades. The location is ideal for a commuter with a short walk to town and train. Situated on .40 acres, plenty of room for expansion in the future and a great yard to run around in. The wrap around deck and garage with additional storage complete this great home! Showings begin on Saturday at the open house!
Zillow last checked: 8 hours ago
Listing updated: May 12, 2025 at 03:19pm
Listed by:
Britta Reissfelder Group 781-718-2710,
Coldwell Banker Realty - Canton 781-821-2664
Bought with:
John Trotman
Cameron Real Estate Group
Source: MLS PIN,MLS#: 73351043
Facts & features
Interior
Bedrooms & bathrooms
- Bedrooms: 3
- Bathrooms: 2
- Full bathrooms: 2
Primary bedroom
- Features: Closet/Cabinets - Custom Built, Flooring - Hardwood
- Level: Second
Bedroom 2
- Features: Closet/Cabinets - Custom Built, Flooring - Hardwood
- Level: Second
Bedroom 3
- Features: Closet/Cabinets - Custom Built, Flooring - Hardwood
- Level: Second
Bathroom 1
- Features: Bathroom - Full, Bathroom - With Tub
- Level: First
Bathroom 2
- Features: Bathroom - Full, Bathroom - Tiled With Shower Stall
- Level: Second
Dining room
- Features: Flooring - Hardwood
- Level: First
Family room
- Features: Flooring - Hardwood, Recessed Lighting
- Level: First
Kitchen
- Features: Closet/Cabinets - Custom Built, Countertops - Stone/Granite/Solid, Recessed Lighting, Remodeled, Stainless Steel Appliances
- Level: First
Living room
- Features: Flooring - Hardwood, Window(s) - Picture
- Level: First
Heating
- Forced Air
Cooling
- Central Air
Appliances
- Included: Water Heater, Range, Dishwasher, Refrigerator
- Laundry: In Basement, Electric Dryer Hookup, Washer Hookup
Features
- Flooring: Tile, Hardwood
- Basement: Full,Walk-Out Access,Unfinished
- Has fireplace: No
Interior area
- Total structure area: 2,010
- Total interior livable area: 2,010 sqft
- Finished area above ground: 2,010
Property
Parking
- Total spaces: 5
- Parking features: Attached, Under, Off Street, Driveway
- Attached garage spaces: 1
- Uncovered spaces: 4
Features
- Patio & porch: Porch, Deck
- Exterior features: Porch, Deck, Rain Gutters, Professional Landscaping, Decorative Lighting
Lot
- Size: 0.40 Acres
- Features: Corner Lot, Cleared
Details
- Parcel number: 54341
- Zoning: res
Construction
Type & style
- Home type: SingleFamily
- Architectural style: Colonial
- Property subtype: Single Family Residence
Materials
- Frame
- Foundation: Irregular
- Roof: Shingle
Condition
- Year built: 1920
Utilities & green energy
- Electric: Circuit Breakers
- Sewer: Public Sewer
- Water: Public
- Utilities for property: for Gas Range, for Electric Dryer, Washer Hookup
Community & neighborhood
Community
- Community features: Public Transportation, Shopping, Pool, Park, Walk/Jog Trails, Golf, Medical Facility, Laundromat, Conservation Area, Highway Access, House of Worship, Private School, Public School, T-Station, University
Location
- Region: Canton
Price history
| Date | Event | Price |
|---|---|---|
| 4/30/2025 | Sold | $815,000+1.9%$405/sqft |
Source: MLS PIN #73351043 Report a problem | ||
| 3/27/2025 | Listed for sale | $799,900+384.8%$398/sqft |
Source: MLS PIN #73351043 Report a problem | ||
| 8/21/1990 | Sold | $165,000$82/sqft |
Source: Public Record Report a problem | ||
Public tax history
| Year | Property taxes | Tax assessment |
|---|---|---|
| 2025 | $5,926 +3.1% | $599,200 +3.9% |
| 2024 | $5,748 +4% | $576,500 +10.2% |
| 2023 | $5,529 +10.1% | $523,100 +18.2% |
Find assessor info on the county website
Neighborhood: 02021
Nearby schools
GreatSchools rating
- 7/10Dean S. Luce Elementary SchoolGrades: K-5Distance: 0.1 mi
- 8/10Wm H Galvin Middle SchoolGrades: 6-8Distance: 1.9 mi
- 8/10Canton High SchoolGrades: 9-12Distance: 0.8 mi
Schools provided by the listing agent
- Elementary: Luce
- Middle: Galvin
- High: Canton Sr
Source: MLS PIN. This data may not be complete. We recommend contacting the local school district to confirm school assignments for this home.
Get a cash offer in 3 minutes
Find out how much your home could sell for in as little as 3 minutes with a no-obligation cash offer.
Estimated market value$823,900
Get a cash offer in 3 minutes
Find out how much your home could sell for in as little as 3 minutes with a no-obligation cash offer.
Estimated market value
$823,900
