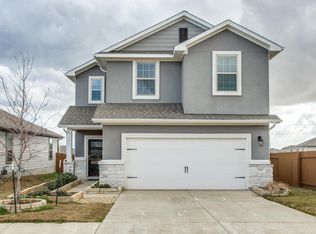Sold on 09/21/25
Price Unknown
557 Rearing Mare Pass, Georgetown, TX 78626
4beds
2,262sqft
SingleFamily
Built in 2020
5,850 Square Feet Lot
$359,500 Zestimate®
$--/sqft
$2,162 Estimated rent
Home value
$359,500
$338,000 - $385,000
$2,162/mo
Zestimate® history
Loading...
Owner options
Explore your selling options
What's special
Popular plan upgraded to include 4th bed and full 3rd bath down. Open-concept living, with light & bright kitchen w/42" white cabinets & counters, and corner walk-in pantry. Secondary beds and owner's suite up, along w/game room. Owner suite has a large walk-in closet & private bath upgrades to dual sinks at vanity, walk-in shower & private water closet. Other upgrades include extended wood-look tile at 1st floor common areas, extra recessed lighting at great room, faux wood blinds throughout and more!Restrictions: Yes Sprinkler Sys:Yes
Facts & features
Interior
Bedrooms & bathrooms
- Bedrooms: 4
- Bathrooms: 3
- Full bathrooms: 3
- Main level bedrooms: 1
Heating
- Forced air, Electric, Gas
Cooling
- Central
Appliances
- Included: Dishwasher, Garbage disposal, Microwave, Range / Oven
Features
- See Remarks, Pantry, Recessed Lighting, Walk-In Closet(s), Interior Steps
- Flooring: Tile, Carpet
Interior area
- Total interior livable area: 2,262 sqft
Property
Parking
- Total spaces: 2
- Parking features: Garage - Attached
Features
- Entry location: 1st Floor Entry
- Patio & porch: Patio
- Exterior features: Stone, Stucco
- Has spa: Yes
Lot
- Size: 5,850 sqft
- Features: Interior Lot, See Remarks, Sprinkler - Automatic, Sprinkler - Rain Sensor
- Residential vegetation: Trees-Small (Under 20 Ft)
Details
- Parcel number: R2095632E0F0015
Construction
Type & style
- Home type: SingleFamily
Materials
- brick
- Foundation: Slab
- Roof: Composition
Condition
- Year built: 2020
Utilities & green energy
- Utilities for property: Natural Gas Not Available, Electricity Not Available
Green energy
- Indoor air quality: Integrated Pest Management
Community & neighborhood
Security
- Security features: Smoke Detector(s), Prewired
Community
- Community features: Fitness Center
Location
- Region: Georgetown
HOA & financial
HOA
- Has HOA: Yes
- HOA fee: $65 monthly
Other
Other facts
- ViewYN: true
- Flooring: Carpet, Tile
- Appliances: Dishwasher, Disposal, Microwave, Gas Water Heater, ENERGY STAR Qualified Appliances, Free-Standing Range
- AssociationYN: true
- AttachedGarageYN: true
- SpaYN: true
- HeatingYN: true
- CoolingYN: true
- Heating: Natural Gas, Central
- PatioAndPorchFeatures: Patio
- CommunityFeatures: Playground, Pool, Clubhouse, Fitness Center, Park, Curbs, Kitchen Facilities, Walk/Bike/Hike/Jog Trail(s, Common Grounds
- ExteriorFeatures: See Remarks, Private Yard, Gutters Partial
- Utilities: Natural Gas Not Available, Electricity Not Available
- ConstructionMaterials: Frame, Stone, Stucco, HardiPlank Type
- Roof: Composition
- PetsAllowed: No
- InteriorFeatures: See Remarks, Pantry, Recessed Lighting, Walk-In Closet(s), Interior Steps
- LivingAreaSource: Builder
- DirectionFaces: South
- FarmLandAreaUnits: Square Feet
- ParkingFeatures: Attached
- Cooling: Central Air
- LotFeatures: Interior Lot, See Remarks, Sprinkler - Automatic, Sprinkler - Rain Sensor
- SecurityFeatures: Smoke Detector(s), Prewired
- MainLevelBedrooms: 1
- View: See Remarks
- EntryLocation: 1st Floor Entry
- MlsStatus: Active
- Vegetation: Trees-Small (Under 20 Ft)
- GreenIndoorAirQuality: Integrated Pest Management
Price history
| Date | Event | Price |
|---|---|---|
| 9/21/2025 | Sold | -- |
Source: Agent Provided Report a problem | ||
| 8/29/2025 | Pending sale | $385,000$170/sqft |
Source: | ||
| 8/26/2025 | Contingent | $385,000$170/sqft |
Source: | ||
| 7/18/2025 | Price change | $385,000-2.5%$170/sqft |
Source: | ||
| 6/20/2025 | Listed for sale | $395,000+34.5%$175/sqft |
Source: | ||
Public tax history
| Year | Property taxes | Tax assessment |
|---|---|---|
| 2024 | $7,577 +1.4% | $384,947 +0.4% |
| 2023 | $7,472 -15.1% | $383,405 -1.4% |
| 2022 | $8,800 +156.4% | $389,014 +122.9% |
Find assessor info on the county website
Neighborhood: 78626
Nearby schools
GreatSchools rating
- 3/10James E Mitchell Elementary SchoolGrades: PK-5Distance: 0.4 mi
- 3/10George Wagner MiddleGrades: 6-8Distance: 2.3 mi
- 5/10East View High SchoolGrades: 9-12Distance: 1.8 mi
Schools provided by the listing agent
- Elementary: James E Mitchell
- Middle: Wagner
- High: East View
- District: Georgetown ISD
Source: The MLS. This data may not be complete. We recommend contacting the local school district to confirm school assignments for this home.
Get a cash offer in 3 minutes
Find out how much your home could sell for in as little as 3 minutes with a no-obligation cash offer.
Estimated market value
$359,500
Get a cash offer in 3 minutes
Find out how much your home could sell for in as little as 3 minutes with a no-obligation cash offer.
Estimated market value
$359,500
