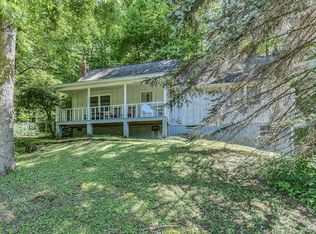Closed
$348,000
557 Tumbling Fork Rd, Waynesville, NC 28785
3beds
1,131sqft
Single Family Residence
Built in 1975
1.44 Acres Lot
$336,700 Zestimate®
$308/sqft
$1,836 Estimated rent
Home value
$336,700
$229,000 - $495,000
$1,836/mo
Zestimate® history
Loading...
Owner options
Explore your selling options
What's special
Fall in love with this cozy mountain cabin, and let the sounds of the babbling brook take you to your happy place! Enjoy flowering trees, bushes and perennials in a beautiful mature forest, and put your outdoor passion to work in the well designed multiple gardens. Fresh veggie plants already producing! New kitchen appliances, new 1.5 ton MiniSplit for a/c, and heat, and stone surround woodstove for snowy nights. You’ll appreciate the seven different types of wood used in the home, and the original handcrafted interior wood doors. The foyer flooring and fireplace mantle came from The Swag! Several rooms freshly painted. Explore your creativity and make masterpieces in the Workshop. Or pull up a chair and grab your favorite book and escape to the gardens. 15 mins to Waynesville shopping and dining, Maggie Valley fun, Cataloochee Skiing, and Great Smoky Mountains Park nearby! Vacant adj parcel affords opportunity for 2nd home. A truly special place.It's all here for you, plan your visit!
Zillow last checked: 8 hours ago
Listing updated: October 07, 2025 at 06:30am
Listing Provided by:
Karon Korp INFO@AshevilleRealtyGroup.com,
Asheville Realty Group,
Russ Martin,
Asheville Realty Group
Bought with:
Bunny Morris
Howard Hanna Beverly-Hanks Asheville-Downtown
Source: Canopy MLS as distributed by MLS GRID,MLS#: 4276307
Facts & features
Interior
Bedrooms & bathrooms
- Bedrooms: 3
- Bathrooms: 2
- Full bathrooms: 2
- Main level bedrooms: 1
Primary bedroom
- Features: En Suite Bathroom
- Level: Main
Bedroom s
- Level: Upper
Bedroom s
- Level: Upper
Bathroom full
- Level: Main
Bathroom full
- Level: Upper
Family room
- Level: Main
Kitchen
- Features: Ceiling Fan(s)
- Level: Main
Laundry
- Level: Main
Other
- Level: Main
Other
- Level: Main
Heating
- Ductless, Wood Stove
Cooling
- Ductless
Appliances
- Included: Dryer, Electric Cooktop, Electric Oven, Electric Range, Electric Water Heater, ENERGY STAR Qualified Dishwasher, ENERGY STAR Qualified Refrigerator, Exhaust Hood, Plumbed For Ice Maker, Self Cleaning Oven
- Laundry: Gas Dryer Hookup, Inside, Laundry Room, Main Level, Washer Hookup
Features
- Attic Other, Drop Zone, Pantry, Storage
- Flooring: Laminate, Tile, Wood
- Basement: Exterior Entry,Storage Space,Unfinished
- Attic: Other
- Fireplace features: Living Room, Wood Burning Stove
Interior area
- Total structure area: 1,131
- Total interior livable area: 1,131 sqft
- Finished area above ground: 1,131
- Finished area below ground: 0
Property
Parking
- Total spaces: 6
- Parking features: Driveway, Parking Space(s)
- Uncovered spaces: 6
- Details: Ample parking along the driveway, and adjoining parking areas near the home.
Accessibility
- Accessibility features: Two or More Access Exits, Swing In Door(s)
Features
- Levels: Two
- Stories: 2
- Patio & porch: Front Porch, Patio
- Exterior features: Storage
Lot
- Size: 1.44 Acres
- Features: Private, Wooded
Details
- Additional structures: Outbuilding, Shed(s), Workshop
- Additional parcels included: 7698-02-8947
- Parcel number: 7698130110
- Zoning: RES
- Special conditions: Standard
- Horse amenities: None
Construction
Type & style
- Home type: SingleFamily
- Architectural style: Cabin
- Property subtype: Single Family Residence
Materials
- Wood
- Foundation: Crawl Space, Pillar/Post/Pier
- Roof: Metal
Condition
- New construction: No
- Year built: 1975
Utilities & green energy
- Sewer: Septic Installed
- Water: Well
- Utilities for property: Cable Available, Cable Connected, Electricity Connected, Phone Connected, Wired Internet Available
Community & neighborhood
Security
- Security features: Smoke Detector(s)
Location
- Region: Waynesville
- Subdivision: Shady Rest
HOA & financial
HOA
- Association name: n/a
- Second association name: n/a
Other
Other facts
- Listing terms: Cash,Conventional
- Road surface type: Gravel, Paved
Price history
| Date | Event | Price |
|---|---|---|
| 10/7/2025 | Sold | $348,000-0.6%$308/sqft |
Source: | ||
| 7/5/2025 | Listed for sale | $350,000$309/sqft |
Source: | ||
Public tax history
| Year | Property taxes | Tax assessment |
|---|---|---|
| 2024 | $816 | $105,900 |
| 2023 | $816 +2% | $105,900 |
| 2022 | $800 | $105,900 |
Find assessor info on the county website
Neighborhood: 28785
Nearby schools
GreatSchools rating
- 9/10Jonathan Valley ElementaryGrades: PK-5Distance: 2.7 mi
- 4/10Waynesville MiddleGrades: 6-8Distance: 6.3 mi
- 7/10Tuscola HighGrades: 9-12Distance: 6.9 mi
Schools provided by the listing agent
- Elementary: Jonathan Valley
- Middle: Waynesville
- High: Tuscola
Source: Canopy MLS as distributed by MLS GRID. This data may not be complete. We recommend contacting the local school district to confirm school assignments for this home.
Get pre-qualified for a loan
At Zillow Home Loans, we can pre-qualify you in as little as 5 minutes with no impact to your credit score.An equal housing lender. NMLS #10287.
