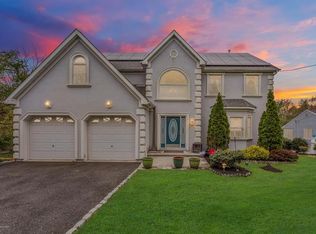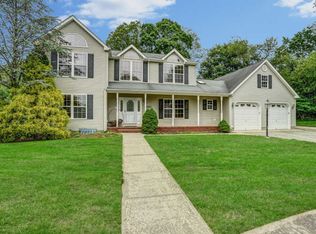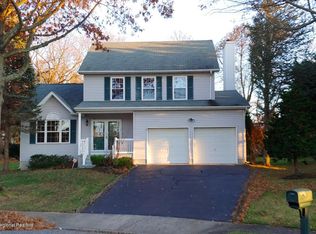Sold for $415,000
$415,000
557 Wayside Road, Neptune Township, NJ 07753
3beds
1,164sqft
Single Family Residence
Built in 1941
0.53 Acres Lot
$542,900 Zestimate®
$357/sqft
$3,607 Estimated rent
Home value
$542,900
$510,000 - $575,000
$3,607/mo
Zestimate® history
Loading...
Owner options
Explore your selling options
What's special
BEST & FINAL Wednesday 1/24 at 3pm. Welcome to This 3BR/2BA Ranch, Nestled on a Generous Lot w/2-Car Garage in the Heart of Neptune, Minutes to the Beach, Shopping & Highways. Step Inside to Discover HDWD Floors, Pocket Doors & Abundant Closet Space Throughout the Spacious Living Area & BRs. The Primary BR Features a BA w/Shower. 2 Add'l BRs Share a 2nd BA w/Tub. The Efficient Kitchen Separates the Dining & LR. Unwind In the 3-Season Screened-In Porch. A Large Basement w/W&D Presents an Opportunity for Customization. Imagine Transforming It into Your Own Personal Retreat. Step Into the Backyard, a Space Brimming w/Possibilities for BBQ's & Entertainment. The Garage Sits Conveniently Off the Spacious Driveway. AS IS SALE- With a Few Upgrades, it Has the Great Potential.
Zillow last checked: 8 hours ago
Listing updated: February 17, 2025 at 07:22pm
Listed by:
Thea Bowers 202-528-6933,
RE/MAX Gateway
Bought with:
Stacy Stefani, 1643389
Jack Green Realty
Source: MoreMLS,MLS#: 22401500
Facts & features
Interior
Bedrooms & bathrooms
- Bedrooms: 3
- Bathrooms: 2
- Full bathrooms: 2
Bedroom
- Description: Middle BR
- Area: 92.45
- Dimensions: 11.4 x 8.11
Bedroom
- Description: 3rd BR
- Area: 119.6
- Dimensions: 10.4 x 11.5
Bathroom
- Description: w/Tub/Shower
- Area: 44.55
- Dimensions: 8.1 x 5.5
Other
- Area: 157.2
- Dimensions: 13.1 x 12
Other
- Description: w/Shower
- Area: 37.74
- Dimensions: 5.1 x 7.4
Basement
- Description: Would be great Finished
- Area: 912.98
- Dimensions: 38.2 x 23.9
Dining room
- Area: 98.01
- Dimensions: 12.1 x 8.1
Other
- Description: Screened-In Porch
- Area: 123.32
- Dimensions: 11.11 x 11.1
Kitchen
- Area: 87.4
- Dimensions: 11.5 x 7.6
Living room
- Area: 361.32
- Dimensions: 30.11 x 12
Heating
- Natural Gas, Hot Water, Baseboard
Cooling
- Multi Units
Features
- Flooring: Linoleum, Wood
- Basement: Full,Walk-Out Access
- Attic: Pull Down Stairs
- Number of fireplaces: 1
Interior area
- Total structure area: 1,164
- Total interior livable area: 1,164 sqft
Property
Parking
- Total spaces: 2
- Parking features: Driveway, Off Street, Workshop in Garage
- Garage spaces: 2
- Has uncovered spaces: Yes
Features
- Stories: 1
- Exterior features: Lighting
Lot
- Size: 0.53 Acres
- Dimensions: 97X239 & 30X72 IRR
- Features: Irregular Lot
Details
- Parcel number: 350270100000000802
Construction
Type & style
- Home type: SingleFamily
- Architectural style: Ranch
- Property subtype: Single Family Residence
Materials
- Shingle Siding
Condition
- Year built: 1941
Utilities & green energy
- Sewer: Public Sewer
Community & neighborhood
Location
- Region: Neptune
- Subdivision: None
Price history
| Date | Event | Price |
|---|---|---|
| 3/5/2024 | Sold | $415,000+10.7%$357/sqft |
Source: | ||
| 1/26/2024 | Pending sale | $375,000$322/sqft |
Source: | ||
| 1/20/2024 | Listed for sale | $375,000+44.2%$322/sqft |
Source: | ||
| 9/21/2016 | Sold | $260,000+4.4%$223/sqft |
Source: | ||
| 8/16/2016 | Pending sale | $249,000$214/sqft |
Source: Jersey Shore Real Estate #21619479 Report a problem | ||
Public tax history
| Year | Property taxes | Tax assessment |
|---|---|---|
| 2025 | $7,890 +0.6% | $470,200 +0.6% |
| 2024 | $7,841 +15.8% | $467,300 +24.6% |
| 2023 | $6,771 -2.5% | $374,900 +3.3% |
Find assessor info on the county website
Neighborhood: 07753
Nearby schools
GreatSchools rating
- 5/10Summerfield Elementary SchoolGrades: PK-5Distance: 0.3 mi
- 4/10Neptune Middle SchoolGrades: 6-8Distance: 1.1 mi
- 1/10Neptune High SchoolGrades: 9-12Distance: 1.3 mi
Schools provided by the listing agent
- Middle: Neptune
Source: MoreMLS. This data may not be complete. We recommend contacting the local school district to confirm school assignments for this home.
Get a cash offer in 3 minutes
Find out how much your home could sell for in as little as 3 minutes with a no-obligation cash offer.
Estimated market value$542,900
Get a cash offer in 3 minutes
Find out how much your home could sell for in as little as 3 minutes with a no-obligation cash offer.
Estimated market value
$542,900


