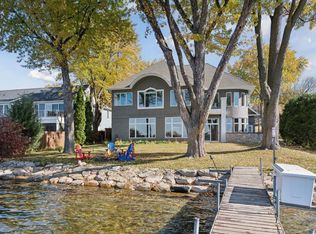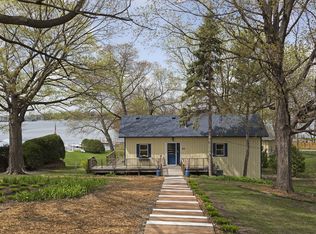Closed
$7,800,000
5570 Maple Heights Rd, Greenwood, MN 55331
5beds
13,949sqft
Single Family Residence
Built in 2004
1.37 Acres Lot
$8,045,700 Zestimate®
$559/sqft
$6,493 Estimated rent
Home value
$8,045,700
$7.16M - $9.01M
$6,493/mo
Zestimate® history
Loading...
Owner options
Explore your selling options
What's special
Landmark Lake Minnetonka estate showcasing panoramic water views at every turn! World-class combination of architectural details and masterful craftsmanship, this home, completed by Erotas, was thoughtfully designed to create the perfect blend of indoor and outdoor living with French doors leading from the living spaces, to the terrace overlooking the pool! Features and Amenities: spacious gourmet kitchen with two center islands, Wolf + SubZero appliances and prep pantry, three season porch, main-level office with marble-surround fireplace, craft room, movie theater, dual wine rooms, exercise room, sauna, indoor spa, bar/lounge and elevator to easily access every level. Guest motor court and underground heated 8+ car garage with car wash. One-of-a-kind island setting with 1,150' of shoreline on 1.37 acres, unparalleled privacy while offering a close-in location just 5 minutes to all downtown Excelsior has to offer! Highly sought-after Minnetonka School District.
Zillow last checked: 8 hours ago
Listing updated: April 06, 2024 at 10:12pm
Listed by:
Jeffrey J Dewing 612-597-0424,
Coldwell Banker Realty,
Ellen D DeHaven 952-473-3000
Bought with:
Non-MLS
Source: NorthstarMLS as distributed by MLS GRID,MLS#: 6217602
Facts & features
Interior
Bedrooms & bathrooms
- Bedrooms: 5
- Bathrooms: 9
- Full bathrooms: 1
- 3/4 bathrooms: 5
- 1/2 bathrooms: 3
Bedroom 1
- Level: Upper
- Area: 340 Square Feet
- Dimensions: 20 x 17
Bedroom 2
- Level: Upper
- Area: 187 Square Feet
- Dimensions: 17 x 11
Bedroom 3
- Level: Upper
- Area: 187 Square Feet
- Dimensions: 17 x 11
Bedroom 4
- Level: Lower
- Area: 255 Square Feet
- Dimensions: 17 x 15
Bedroom 5
- Level: Lower
- Area: 225 Square Feet
- Dimensions: 15 x 15
Dining room
- Level: Main
- Area: 368 Square Feet
- Dimensions: 23 x 16
Exercise room
- Level: Lower
- Area: 324 Square Feet
- Dimensions: 18 x 18
Family room
- Level: Lower
- Area: 294 Square Feet
- Dimensions: 21 x 14
Family room
- Level: Main
- Area: 323 Square Feet
- Dimensions: 19 x 17
Kitchen
- Level: Main
- Area: 300 Square Feet
- Dimensions: 20 x 15
Living room
- Level: Main
- Area: 464 Square Feet
- Dimensions: 29 x 16
Media room
- Level: Lower
- Area: 442 Square Feet
- Dimensions: 26 x 17
Office
- Level: Main
- Area: 396 Square Feet
- Dimensions: 22 x 18
Other
- Level: Main
- Area: 240 Square Feet
- Dimensions: 24 x 10
Heating
- Forced Air, Radiant Floor
Cooling
- Central Air
Appliances
- Included: Dishwasher, Disposal, Dryer, Exhaust Fan, Microwave, Range, Refrigerator, Washer
Features
- Basement: Finished,Full,Concrete,Walk-Out Access
- Number of fireplaces: 6
- Fireplace features: Family Room, Living Room, Primary Bedroom
Interior area
- Total structure area: 13,949
- Total interior livable area: 13,949 sqft
- Finished area above ground: 7,342
- Finished area below ground: 6,607
Property
Parking
- Total spaces: 8
- Parking features: Concrete, Garage Door Opener, Heated Garage
- Garage spaces: 8
- Has uncovered spaces: Yes
Accessibility
- Accessibility features: Accessible Elevator Installed
Features
- Levels: More Than 2 Stories
- Has private pool: Yes
- Pool features: In Ground, Outdoor Pool
- Has view: Yes
- View description: Lake
- Has water view: Yes
- Water view: Lake
- Waterfront features: Lake Front, Lake View, Waterfront Num(27013300), Lake Acres(14729), Lake Depth(113)
- Body of water: Minnetonka
- Frontage length: Water Frontage: 1150
Lot
- Size: 1.37 Acres
Details
- Additional structures: Other
- Foundation area: 11911
- Parcel number: 3511723120001
- Lease amount: $0
- Zoning description: Residential-Single Family
Construction
Type & style
- Home type: SingleFamily
- Property subtype: Single Family Residence
Materials
- Brick/Stone, Engineered Wood, Stucco
Condition
- Age of Property: 20
- New construction: No
- Year built: 2004
Utilities & green energy
- Gas: Natural Gas
- Sewer: City Sewer/Connected
- Water: Well
Community & neighborhood
Location
- Region: Greenwood
HOA & financial
HOA
- Has HOA: No
Price history
| Date | Event | Price |
|---|---|---|
| 4/7/2024 | Listing removed | $8,995,000+15.3%$645/sqft |
Source: NorthstarMLS as distributed by MLS GRID #6217602 Report a problem | ||
| 4/6/2023 | Sold | $7,800,000-13.3%$559/sqft |
Source: | ||
| 1/19/2023 | Pending sale | $8,995,000$645/sqft |
Source: | ||
| 7/11/2022 | Listed for sale | $8,995,000-18.2%$645/sqft |
Source: | ||
| 6/1/2022 | Listing removed | -- |
Source: | ||
Public tax history
| Year | Property taxes | Tax assessment |
|---|---|---|
| 2025 | $95,025 -5.8% | $8,499,100 +11% |
| 2024 | $100,834 +11% | $7,660,200 -11.7% |
| 2023 | $90,860 +33.5% | $8,671,500 +12.7% |
Find assessor info on the county website
Neighborhood: 55331
Nearby schools
GreatSchools rating
- 9/10Excelsior Elementary SchoolGrades: K-5Distance: 1 mi
- 8/10Minnetonka West Middle SchoolGrades: 6-8Distance: 2 mi
- 10/10Minnetonka Senior High SchoolGrades: 9-12Distance: 1.9 mi
Get a cash offer in 3 minutes
Find out how much your home could sell for in as little as 3 minutes with a no-obligation cash offer.
Estimated market value
$8,045,700
Get a cash offer in 3 minutes
Find out how much your home could sell for in as little as 3 minutes with a no-obligation cash offer.
Estimated market value
$8,045,700

