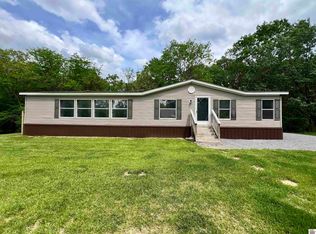Sold for $220,000
$220,000
5570 New Providence Rd, Hazel, KY 42049
4beds
2,250sqft
Manufactured Home
Built in 2002
3 Acres Lot
$220,600 Zestimate®
$98/sqft
$2,032 Estimated rent
Home value
$220,600
$210,000 - $232,000
$2,032/mo
Zestimate® history
Loading...
Owner options
Explore your selling options
What's special
Spacious Home Set On 3 Peaceful Acres With A Scenic Rolling Grassy Setting And Encircled On The North Side With Trees. Convenient Open Floor Plan And 9 Foot Ceilings Make This Home Feel Even Larger! 4 Spacious Bedrooms With Roomy Closets Plus An Office Which Could Serve As A 5th Bedroom! Large Primary Suite With Attached Bath Offering Soaker Tub, Separate Shower And Dual Vanities. Split Floorplan Offers More Bedrooms With Walk-in-closets, Jack And Jill Bath, Plus Main Bath In Hall. Roomy Kitchen With Cabinets Galore Is Open To The Living/dining And The Patio Doors Open To A 30 Foot Long Covered Patio With A Swing For Enjoying The Backyard. Large Shed For All Your Storage Needs.
Zillow last checked: 8 hours ago
Listing updated: December 04, 2025 at 03:49pm
Listed by:
Sue Ann Stevens 270-227-4249,
Benchmark Realty
Bought with:
LeAnn Darnell, 295491
Kopperud Realty
Source: WKRMLS,MLS#: 133081Originating MLS: Murray/Calloway
Facts & features
Interior
Bedrooms & bathrooms
- Bedrooms: 4
- Bathrooms: 3
- Full bathrooms: 3
- Main level bedrooms: 4
Primary bedroom
- Level: Main
- Area: 255
- Dimensions: 15 x 17
Bedroom 2
- Level: Main
- Area: 100
- Dimensions: 10 x 10
Bedroom 3
- Level: Main
- Area: 140
- Dimensions: 10 x 14
Bedroom 4
- Level: Main
- Area: 140
- Dimensions: 10 x 14
Bathroom
- Features: Double Vanity, Separate Shower, Soaking Tub
Dining room
- Features: Living/Dining
- Level: Main
- Area: 110
- Dimensions: 11 x 10
Kitchen
- Features: Pantry
- Level: Main
- Area: 150
- Dimensions: 10 x 15
Living room
- Level: Main
- Area: 272
- Dimensions: 16 x 17
Office
- Level: Main
- Area: 110
- Dimensions: 10 x 11
Heating
- Electric, Forced Air
Cooling
- Central Air
Appliances
- Included: Dishwasher, Microwave, Refrigerator, Stove, Electric Water Heater
- Laundry: Utility Room, Washer/Dryer Hookup
Features
- Ceiling Fan(s), Closet Light(s), Walk-In Closet(s), High Ceilings
- Flooring: Carpet, Vinyl/Linoleum
- Windows: Thermal Pane Windows
- Basement: Crawl Space,None
- Attic: Pull Down Stairs
- Has fireplace: No
Interior area
- Total structure area: 2,250
- Total interior livable area: 2,250 sqft
- Finished area below ground: 0
Property
Parking
- Parking features: Gravel
- Has uncovered spaces: Yes
Features
- Levels: One
- Stories: 1
- Patio & porch: Covered Porch, Patio
- Exterior features: Lighting
Lot
- Size: 3 Acres
- Features: Trees, County, Rolling Slope, Wooded
Details
- Additional structures: Outbuilding
- Parcel number: 07300013B
Construction
Type & style
- Home type: MobileManufactured
- Property subtype: Manufactured Home
Materials
- Vinyl Siding, Dry Wall
- Foundation: Concrete Block
- Roof: Dimensional Shingle
Condition
- New construction: No
- Year built: 2002
Utilities & green energy
- Electric: Circuit Breakers, Western KY RECC
- Sewer: Septic Tank
- Water: Well
- Utilities for property: Garbage - Private
Community & neighborhood
Location
- Region: Hazel
- Subdivision: None
Other
Other facts
- Body type: Double Wide
Price history
| Date | Event | Price |
|---|---|---|
| 12/4/2025 | Sold | $220,000-3.3%$98/sqft |
Source: WKRMLS #133081 Report a problem | ||
| 9/12/2025 | Price change | $227,500-0.7%$101/sqft |
Source: WKRMLS #133081 Report a problem | ||
| 8/28/2025 | Price change | $229,000-2.1%$102/sqft |
Source: WKRMLS #133081 Report a problem | ||
| 8/15/2025 | Price change | $234,000-2.1%$104/sqft |
Source: WKRMLS #133081 Report a problem | ||
| 7/31/2025 | Listed for sale | $239,000+33.5%$106/sqft |
Source: WKRMLS #133081 Report a problem | ||
Public tax history
| Year | Property taxes | Tax assessment |
|---|---|---|
| 2023 | $1,636 -1.9% | $179,000 |
| 2022 | $1,668 +45.1% | $179,000 +49.2% |
| 2021 | $1,150 +4.5% | $120,000 |
Find assessor info on the county website
Neighborhood: 42049
Nearby schools
GreatSchools rating
- 5/10East Calloway Elementary SchoolGrades: K-5Distance: 8.2 mi
- 7/10Calloway County Middle SchoolGrades: 6-8Distance: 9.8 mi
- 8/10Calloway County High SchoolGrades: 9-12Distance: 9.8 mi
