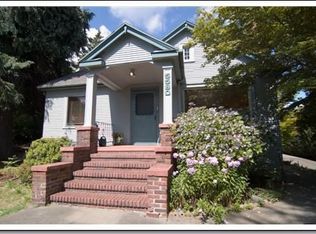INVESTMENT OPPORTUNITY! Welcome to your beautifully kept 1926's vintage home! The house is full of original character & ready for some creative attention. The sizeable front yard with established gardens leads you to a large front porch. Impressive original hardwood flooring, & crown molding throughout. Large unfinished basement. Expansive back yard with fruit trees, vineyard & peaceful stream is a dream! House is priced to sell and is "as-is". Property is zoned R6 and is min away from Seattle!
This property is off market, which means it's not currently listed for sale or rent on Zillow. This may be different from what's available on other websites or public sources.
