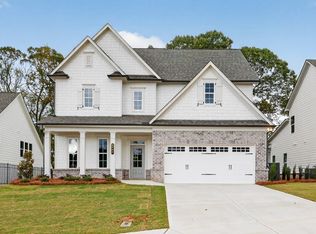Closed
$563,680
5570 Spring St, Flowery Branch, GA 30542
4beds
2,880sqft
Single Family Residence
Built in 2025
9,496.08 Square Feet Lot
$562,500 Zestimate®
$196/sqft
$2,887 Estimated rent
Home value
$562,500
$534,000 - $591,000
$2,887/mo
Zestimate® history
Loading...
Owner options
Explore your selling options
What's special
The Madison Plan built by Walker Anderson Homes is a Beautiful Home with Primary Bedroom on the Main Level in the Charming Hemingway Community in Downtown Flowery Branch and within walking distance to Lake Lanier's Marinas, Restaurants, and Recreational Offerings. The Home features Expansive 9-Foot Ceilings on both the Main and Upper Levels, and Covered Front & Rear Porches. The Kitchen is open to the Family Room & Breakfast Room, has Painted Cabinets with Soft-Close Cabinet Doors & Drawers and includes a 36" Gas Cooktop with Cabinet Vent Hood, Wall Oven, Wall Microwave, all complimented by a Large Island with Farm Sink. The Primary Bedroom Suite on main level is Spacious and complete with a Tray Ceiling, Large Walk-In Closet, Double Vanity, Soaking Tub, and Separate Shower with Frameless Glass Enclosure. You will also find a Large Loft/Media Room Upstairs along with Three Additional Bedrooms each with a Walk-In Closet, and Two Additional Full Bathrooms. Home is under construction with a projected completion in Early Fall of 2025. Ask about our UP TO $30K Incentive (dependent per homesite) with use of preferred lender.
Zillow last checked: 8 hours ago
Listing updated: November 10, 2025 at 07:39am
Listed by:
Tamra J Wade 770-502-6230,
Re/Max Tru, Inc.
Bought with:
Lynn Hyams, 423277
Keller Williams Community Partners
Source: GAMLS,MLS#: 10546824
Facts & features
Interior
Bedrooms & bathrooms
- Bedrooms: 4
- Bathrooms: 4
- Full bathrooms: 3
- 1/2 bathrooms: 1
- Main level bathrooms: 1
- Main level bedrooms: 1
Dining room
- Features: Separate Room
Kitchen
- Features: Breakfast Area, Breakfast Bar, Breakfast Room, Kitchen Island, Solid Surface Counters, Walk-in Pantry
Heating
- Natural Gas
Cooling
- Ceiling Fan(s), Central Air, Electric
Appliances
- Included: Cooktop, Dishwasher, Disposal, Gas Water Heater, Microwave, Oven, Stainless Steel Appliance(s)
- Laundry: Other
Features
- Double Vanity, High Ceilings, Master On Main Level, Tray Ceiling(s), Walk-In Closet(s)
- Flooring: Carpet, Laminate, Tile
- Windows: Double Pane Windows
- Basement: None
- Number of fireplaces: 1
- Fireplace features: Factory Built, Family Room, Gas Log
- Common walls with other units/homes: No Common Walls
Interior area
- Total structure area: 2,880
- Total interior livable area: 2,880 sqft
- Finished area above ground: 2,880
- Finished area below ground: 0
Property
Parking
- Parking features: Garage, Garage Door Opener, Kitchen Level, Storage
- Has garage: Yes
Features
- Levels: Two
- Stories: 2
- Patio & porch: Porch
- Waterfront features: Creek
- Body of water: None
Lot
- Size: 9,496 sqft
- Features: Level, Private
Details
- Parcel number: 080011227026
Construction
Type & style
- Home type: SingleFamily
- Architectural style: Brick Front,Craftsman,Traditional
- Property subtype: Single Family Residence
Materials
- Other
- Foundation: Slab
- Roof: Composition
Condition
- New Construction
- New construction: Yes
- Year built: 2025
Details
- Warranty included: Yes
Utilities & green energy
- Sewer: Public Sewer
- Water: Public
- Utilities for property: Cable Available, Electricity Available, High Speed Internet, Natural Gas Available, Phone Available, Sewer Connected, Underground Utilities, Water Available
Community & neighborhood
Security
- Security features: Carbon Monoxide Detector(s)
Community
- Community features: Sidewalks
Location
- Region: Flowery Branch
- Subdivision: Hemingway
HOA & financial
HOA
- Has HOA: Yes
- HOA fee: $780 annually
- Services included: Management Fee, Other
Other
Other facts
- Listing agreement: Exclusive Right To Sell
- Listing terms: 1031 Exchange,Cash,Conventional,FHA,VA Loan
Price history
| Date | Event | Price |
|---|---|---|
| 11/7/2025 | Sold | $563,680+0.1%$196/sqft |
Source: | ||
| 10/6/2025 | Pending sale | $562,935$195/sqft |
Source: | ||
| 8/20/2025 | Price change | $562,935-2.1%$195/sqft |
Source: | ||
| 7/11/2025 | Price change | $574,935+2.6%$200/sqft |
Source: | ||
| 6/19/2025 | Listed for sale | $560,300$195/sqft |
Source: | ||
Public tax history
Tax history is unavailable.
Neighborhood: 30542
Nearby schools
GreatSchools rating
- 5/10Flowery Branch Elementary SchoolGrades: PK-5Distance: 0.8 mi
- 3/10West Hall Middle SchoolGrades: 6-8Distance: 2.5 mi
- 4/10West Hall High SchoolGrades: 9-12Distance: 2.3 mi
Schools provided by the listing agent
- Elementary: Flowery Branch
- Middle: West Hall
- High: West Hall
Source: GAMLS. This data may not be complete. We recommend contacting the local school district to confirm school assignments for this home.
Get a cash offer in 3 minutes
Find out how much your home could sell for in as little as 3 minutes with a no-obligation cash offer.
Estimated market value
$562,500
