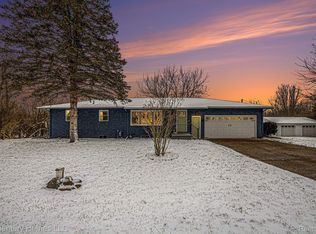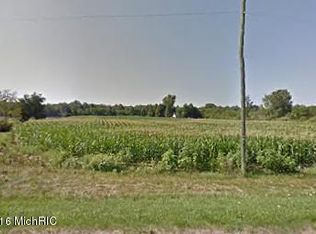Sold
$495,000
5570 Territorial Rd, Benton Harbor, MI 49022
3beds
3,170sqft
Single Family Residence
Built in 2000
14.8 Acres Lot
$486,000 Zestimate®
$156/sqft
$4,788 Estimated rent
Home value
$486,000
$462,000 - $510,000
$4,788/mo
Zestimate® history
Loading...
Owner options
Explore your selling options
What's special
Nestled on nearly 15 peaceful acres, this spacious ranch offers the perfect blend of comfort, functionality, and country living. The sprawling floor plan features three bedrooms, including two master suites, with the option for a fourth bedroom in the partially finished basement. A bright sunroom and a private addition create versatile living spaces—ideal for extended family or a guest retreat. The home showcases granite countertops, luxury wood floors, and the convenience of main-level laundry thoughtfully placed at the heart of the home. Step outside to enjoy three decks and a concrete patio, perfect for relaxing or entertaining.
A large pole barn completes the property, equipped with concrete floors, electricity, a furnace, and even a car lift—all included. With sound mechanicals and serene surroundings, this home is a rare opportunity to enjoy country living with modern amenities.
Zillow last checked: 8 hours ago
Listing updated: November 25, 2025 at 12:33pm
Listed by:
The Wartick Ashley Real Estate Group 269-845-2317,
Cressy & Everett Real Estate
Bought with:
Julie Dalson Scott, 6501386018
Century 21 Affiliated
Source: MichRIC,MLS#: 25048978
Facts & features
Interior
Bedrooms & bathrooms
- Bedrooms: 3
- Bathrooms: 4
- Full bathrooms: 3
- 1/2 bathrooms: 1
- Main level bedrooms: 3
Heating
- Forced Air, Heat Pump
Cooling
- Central Air
Appliances
- Included: Humidifier, Dishwasher, Disposal, Microwave, Range, Refrigerator, Water Softener Owned
- Laundry: Laundry Room, Main Level
Features
- Ceiling Fan(s), Guest Quarters
- Flooring: Carpet, Ceramic Tile, Laminate
- Basement: Full
- Has fireplace: No
Interior area
- Total structure area: 2,420
- Total interior livable area: 3,170 sqft
- Finished area below ground: 750
Property
Parking
- Total spaces: 3
- Parking features: Garage Faces Front, Garage Door Opener, Attached
- Garage spaces: 3
Features
- Stories: 1
- Patio & porch: Scrn Porch
Lot
- Size: 14.80 Acres
- Features: Level, Tillable, Wooded, Shrubs/Hedges
Details
- Additional structures: Pole Barn
- Parcel number: 110100180010068
Construction
Type & style
- Home type: SingleFamily
- Architectural style: Ranch
- Property subtype: Single Family Residence
Materials
- Vinyl Siding
- Roof: Composition,Shingle
Condition
- New construction: No
- Year built: 2000
Utilities & green energy
- Water: Private
Community & neighborhood
Location
- Region: Benton Harbor
Other
Other facts
- Listing terms: Cash,VA Loan,USDA Loan,Conventional
- Road surface type: Paved
Price history
| Date | Event | Price |
|---|---|---|
| 11/21/2025 | Sold | $495,000-1%$156/sqft |
Source: | ||
| 10/23/2025 | Contingent | $500,000$158/sqft |
Source: | ||
| 10/17/2025 | Listed for sale | $500,000$158/sqft |
Source: | ||
| 10/7/2025 | Contingent | $500,000$158/sqft |
Source: | ||
| 9/24/2025 | Listed for sale | $500,000+168.8%$158/sqft |
Source: | ||
Public tax history
| Year | Property taxes | Tax assessment |
|---|---|---|
| 2025 | $2,458 +4.3% | $215,600 +6.1% |
| 2024 | $2,356 | $203,200 +12.3% |
| 2023 | -- | $180,900 +12.3% |
Find assessor info on the county website
Neighborhood: 49022
Nearby schools
GreatSchools rating
- NADiscovery Enrichment CenterGrades: PK-KDistance: 6 mi
- 2/10Fair Plain Middle SchoolGrades: 6-8Distance: 7.1 mi
- 1/10Benton Harbor High SchoolGrades: 9-12Distance: 6.9 mi
Get pre-qualified for a loan
At Zillow Home Loans, we can pre-qualify you in as little as 5 minutes with no impact to your credit score.An equal housing lender. NMLS #10287.

