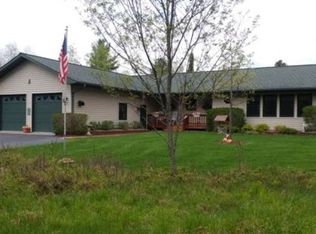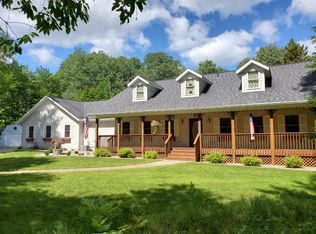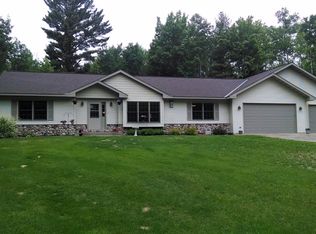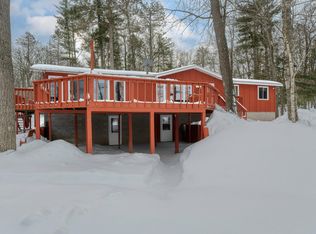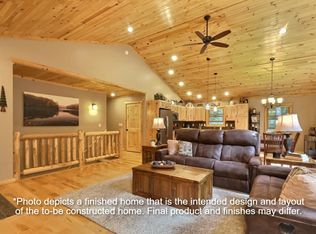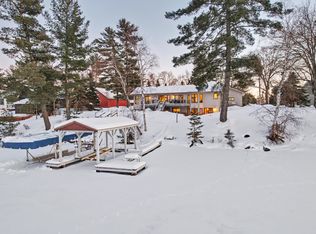Northwoods elegance is a fitting description for this 3 bedroom, 2 bath home located just west of Eagle River. It offers over 2900 sq. ft. of living space on 7 heavily wooded acres. You enter the home on the paved circular drive to find the meticulously maintained ranch style home. You enter under a Waterford crystal ceiling light. The home’s 9’ ceilings give the home an open and airy feel. The large island kitchen opens to a dining area. The view is of your own private forest. The fireplace is wood burning and presently has a gas log. The primary bedroom is enormous. The primary bath features a claw foot tub and separate shower. You will love the huge walk-in closet. There are 2 more bedrooms, a full bath and an office on the main level. The unfinished lower level is also over 2900 sq. ft. and is stubbed in for another bath. There is a 3-car attached, heated garage and a 45’ x 31’ heated RV storage barn. The home also offers 36” doors throughout.
Under contract
$749,900
5570 Zeman Rd, Eagle River, WI 54521
3beds
2,920sqft
Est.:
Single Family Residence
Built in 2005
7.23 Acres Lot
$-- Zestimate®
$257/sqft
$-- HOA
What's special
Heated rv storage barnHeavily wooded acresGas logLarge island kitchenPaved circular driveClaw foot tubWaterford crystal ceiling light
- 102 days |
- 84 |
- 0 |
Likely to sell faster than
Zillow last checked:
Listing updated:
Listed by:
JAMES MULLEADY 715-617-8581,
SHOREWEST - EAGLE RIVER
Source: GNMLS,MLS#: 214981
Facts & features
Interior
Bedrooms & bathrooms
- Bedrooms: 3
- Bathrooms: 2
- Full bathrooms: 2
Primary bedroom
- Level: First
- Dimensions: 19x15
Bedroom
- Level: First
- Dimensions: 16x13
Bedroom
- Level: First
- Dimensions: 13x13
Primary bathroom
- Level: First
Bathroom
- Level: First
Den
- Level: First
- Dimensions: 14x10
Dining room
- Level: First
- Dimensions: 15x15
Kitchen
- Level: First
- Dimensions: 17x15
Laundry
- Level: First
- Dimensions: 10x6
Living room
- Level: First
- Dimensions: 26x21
Heating
- Forced Air, Propane
Cooling
- Central Air
Appliances
- Included: Built-In Oven, Dryer, Dishwasher, Humidifier, Microwave, Propane Water Heater, Range, Refrigerator, Washer
- Laundry: Main Level
Features
- Ceiling Fan(s), Cathedral Ceiling(s), High Ceilings, Bath in Primary Bedroom, Main Level Primary, Vaulted Ceiling(s), Walk-In Closet(s)
- Flooring: Carpet, Ceramic Tile
- Basement: Egress Windows,Full,Interior Entry,Bath/Stubbed,Unfinished
- Number of fireplaces: 1
- Fireplace features: Gas, Gas Starter, Wood Burning
Interior area
- Total structure area: 2,920
- Total interior livable area: 2,920 sqft
- Finished area above ground: 2,920
- Finished area below ground: 0
Property
Parking
- Total spaces: 3
- Parking features: Attached, Detached, Garage, Heated Garage, RV Access/Parking
- Attached garage spaces: 3
Features
- Levels: One
- Stories: 1
- Exterior features: Landscaping, Out Building(s), Propane Tank - Leased
- Frontage length: 0,0
Lot
- Size: 7.23 Acres
- Features: Level, Private, Secluded, Wooded
Details
- Additional structures: Garage(s)
- Parcel number: 6623
- Zoning description: Forestry
Construction
Type & style
- Home type: SingleFamily
- Architectural style: Ranch,One Story
- Property subtype: Single Family Residence
Materials
- Cedar, Frame, Wood Siding
- Foundation: Poured
- Roof: Composition,Shingle
Condition
- Year built: 2005
Utilities & green energy
- Electric: Circuit Breakers
- Sewer: Conventional Sewer
- Water: Drilled Well
Community & HOA
Location
- Region: Eagle River
Financial & listing details
- Price per square foot: $257/sqft
- Tax assessed value: $670,900
- Annual tax amount: $3,976
- Date on market: 11/6/2025
- Ownership: Trust
- Road surface type: Paved
Estimated market value
Not available
Estimated sales range
Not available
Not available
Price history
Price history
| Date | Event | Price |
|---|---|---|
| 11/21/2025 | Contingent | $749,900$257/sqft |
Source: | ||
| 11/7/2025 | Listed for sale | $749,900-5%$257/sqft |
Source: | ||
| 11/2/2025 | Listing removed | $789,000$270/sqft |
Source: | ||
| 5/1/2025 | Listed for sale | $789,000$270/sqft |
Source: | ||
Public tax history
Public tax history
| Year | Property taxes | Tax assessment |
|---|---|---|
| 2024 | $3,976 -3.8% | $670,900 |
| 2023 | $4,132 +10.5% | $670,900 +89.1% |
| 2022 | $3,740 +6.3% | $354,800 |
| 2021 | $3,518 -2.9% | $354,800 |
| 2020 | $3,622 +0.2% | $354,800 |
| 2019 | $3,615 +2% | $354,800 |
| 2018 | $3,543 +2.3% | $354,800 |
| 2017 | $3,464 +10.8% | $354,800 |
| 2016 | $3,127 -6% | $354,800 -4.1% |
| 2015 | $3,325 +2% | $369,900 |
| 2014 | $3,260 -14.6% | $369,900 |
| 2013 | $3,817 | $369,900 |
Find assessor info on the county website
BuyAbility℠ payment
Est. payment
$3,987/mo
Principal & interest
$3487
Property taxes
$500
Climate risks
Neighborhood: 54521
Nearby schools
GreatSchools rating
- 5/10Northland Pines Elementary-Eagle RiverGrades: PK-6Distance: 2.8 mi
- 5/10Northland Pines Middle SchoolGrades: 7-8Distance: 3 mi
- 8/10Northland Pines High SchoolGrades: 9-12Distance: 3 mi
Schools provided by the listing agent
- Elementary: VI Northland Pines-ER
- Middle: VI Northland Pines
- High: VI Northland Pines
Source: GNMLS. This data may not be complete. We recommend contacting the local school district to confirm school assignments for this home.
- Loading
