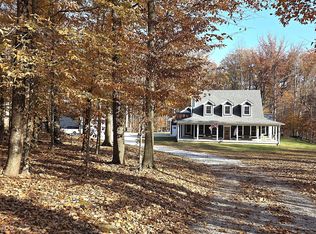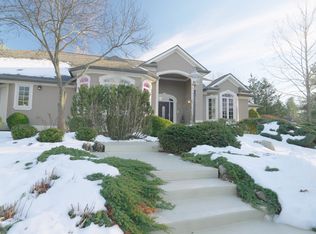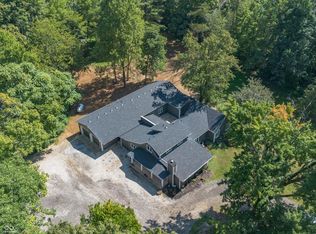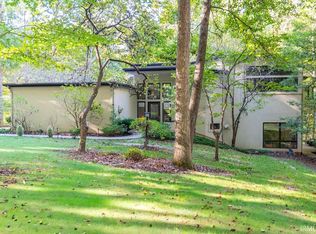Welcome to your privately gated 75+ acre estate, complete with a breathtaking 10-acre private lake-ideal for fishing, hunting, ATV riding, or simply enjoying the outdoors on your boat or shooting on your gun range. This exceptional property includes a beautifully finished second home just steps from the main residence, perfect for in-laws, extended guests, or as an income-producing rental. The main home impresses with gorgeous hardwood floors, two floor-to-ceiling stone fireplaces, a spacious open-concept kitchen flowing into the great room, and a screened-in porch-all offering panoramic views of the lake. A primary suite with two closets, tiled shower, double sinks, and more. The walk-out basement features a bonus room, two bedrooms, and a bunk room that lead directly to a hot tub, fire pit, and private boat dock, creating a seamless indoor-outdoor living experience. A massive pole barn with three 12-foot garage bays and soaring ceilings offers ample space for vehicles, a workshop, or a home-based business. The fully updated in-law quarters boast a wraparound porch overlooking a peaceful gazebo and the lake-an ideal space to relax and take in the serene surroundings. With wooded trails, abundant wildlife, and unmatched tranquility, this estate feels like a private retreat while still being conveniently close to major highways and the airport-without the noise and lights. Whether you're seeking a luxurious escape, a recreational paradise, or the ultimate entertaining space, this one-of-a-kind property is ready to welcome you home. This never been logged 75.9 acres is everything you could want in one property and is a hunters paradise and your dream come true.
Pending
Price cut: $5K (12/23)
$1,645,000
5571 Poff Rd, Martinsville, IN 46151
4beds
4,542sqft
Est.:
Residential, Single Family Residence
Built in 1997
75.96 Acres Lot
$-- Zestimate®
$362/sqft
$-- HOA
What's special
- 287 days |
- 248 |
- 12 |
Zillow last checked: 8 hours ago
Listing updated: February 20, 2026 at 07:20am
Listing Provided by:
Michelle Chandler 317-413-8352,
Keller Williams Indy Metro S,
Bryan Williams,
Keller Williams Indy Metro S
Source: MIBOR as distributed by MLS GRID,MLS#: 22030320
Facts & features
Interior
Bedrooms & bathrooms
- Bedrooms: 4
- Bathrooms: 4
- Full bathrooms: 3
- 1/2 bathrooms: 1
- Main level bathrooms: 3
- Main level bedrooms: 2
Primary bedroom
- Level: Main
- Area: 240 Square Feet
- Dimensions: 16x15
Bedroom 2
- Level: Basement
- Area: 195 Square Feet
- Dimensions: 15x13
Bedroom 3
- Level: Basement
- Area: 195 Square Feet
- Dimensions: 15x13
Bedroom 4
- Level: Main
- Area: 216 Square Feet
- Dimensions: 18x12
Bonus room
- Level: Basement
- Area: 45 Square Feet
- Dimensions: 9x5
Dining room
- Level: Main
- Area: 169 Square Feet
- Dimensions: 13x13
Foyer
- Level: Main
- Area: 110 Square Feet
- Dimensions: 11x10
Great room
- Level: Main
- Area: 304 Square Feet
- Dimensions: 19x16
Great room
- Level: Basement
- Area: 408 Square Feet
- Dimensions: 24x17
Great room
- Level: Basement
- Area: 408 Square Feet
- Dimensions: 24x17
Kitchen
- Level: Main
- Area: 255 Square Feet
- Dimensions: 17x15
Kitchen
- Level: Main
- Area: 126 Square Feet
- Dimensions: 14x9
Laundry
- Level: Main
- Area: 110 Square Feet
- Dimensions: 11x10
Laundry
- Level: Main
- Area: 27 Square Feet
- Dimensions: 9x3
Heating
- Geothermal
Cooling
- Central Air, Geothermal
Appliances
- Included: Electric Cooktop, Dishwasher, Dryer, Disposal, Microwave, Oven, Refrigerator, Trash Compactor, Water Softener Rented
- Laundry: Laundry Room, Main Level, Sink
Features
- Double Vanity, Breakfast Bar, Built-in Features, Cathedral Ceiling(s), High Ceilings, Kitchen Island, Entrance Foyer, Ceiling Fan(s), Hardwood Floors, High Speed Internet, In-Law Floorplan, Eat-in Kitchen, Pantry, Walk-In Closet(s)
- Flooring: Hardwood
- Basement: Finished,Full,Walk-Out Access
- Number of fireplaces: 2
- Fireplace features: Basement, Great Room, Masonry, Wood Burning, Other
Interior area
- Total structure area: 4,542
- Total interior livable area: 4,542 sqft
- Finished area below ground: 1,739
Property
Parking
- Total spaces: 4
- Parking features: Attached, Detached, Asphalt, Concrete, Garage Door Opener, Gated, Heated Garage, Storage, Workshop in Garage
- Attached garage spaces: 4
Features
- Levels: One
- Stories: 1
- Patio & porch: Deck, Screened, Wrap Around
- Exterior features: Balcony, Fire Pit, Other
- Has spa: Yes
- Spa features: Above Ground, Heated, Private
- Fencing: Fenced,Gate,Security
- Has view: Yes
- View description: Lake, Trees/Woods, Water
- Has water view: Yes
- Water view: Lake,Water
- Waterfront features: Lake Front, Water Access, Water View, Waterfront
Lot
- Size: 75.96 Acres
- Features: Not In Subdivision, Mature Trees, Trees-Small (Under 20 Ft), Wooded
Details
- Additional structures: Barn Pole, Gazebo
- Additional parcels included: 550701200007.002002
- Parcel number: 550701400002000002
- Other equipment: Generator
- Horse amenities: Riding Trail
Construction
Type & style
- Home type: SingleFamily
- Architectural style: Ranch,Traditional
- Property subtype: Residential, Single Family Residence
Materials
- Brick, Stone
- Foundation: Concrete Perimeter
Condition
- New construction: No
- Year built: 1997
Utilities & green energy
- Water: Private
- Utilities for property: Electricity Connected, Sep Electric Meter
Community & HOA
Community
- Security: Security System Owned
- Subdivision: No Subdivision
HOA
- Has HOA: No
Location
- Region: Martinsville
Financial & listing details
- Price per square foot: $362/sqft
- Tax assessed value: $641,700
- Annual tax amount: $4,296
- Date on market: 5/9/2025
- Cumulative days on market: 238 days
- Electric utility on property: Yes
Estimated market value
Not available
Estimated sales range
Not available
Not available
Price history
Price history
| Date | Event | Price |
|---|---|---|
| 12/29/2025 | Pending sale | $1,645,000 |
Source: | ||
| 12/23/2025 | Price change | $1,645,000-0.3% |
Source: | ||
| 11/26/2025 | Price change | $1,650,000-7.3% |
Source: | ||
| 5/9/2025 | Listed for sale | $1,780,000+173.8% |
Source: | ||
| 2/14/2019 | Sold | $650,000-12%$143/sqft |
Source: | ||
| 1/9/2019 | Pending sale | $739,000$163/sqft |
Source: Carpenter, REALTORS� #21547836 Report a problem | ||
| 1/9/2019 | Listed for sale | $739,000$163/sqft |
Source: Carpenter, REALTORS� #21547836 Report a problem | ||
| 12/2/2018 | Listing removed | $739,000$163/sqft |
Source: Carpenter, REALTORS� #21547836 Report a problem | ||
| 11/12/2018 | Price change | $739,000-2.1%$163/sqft |
Source: Carpenter, REALTORS� #21547836 Report a problem | ||
| 9/17/2018 | Price change | $755,000-1.8%$166/sqft |
Source: Carpenter, REALTORS� #21547836 Report a problem | ||
| 6/8/2018 | Listed for sale | $769,000-42.8%$169/sqft |
Source: Carpenter, REALTORS� #21547836 Report a problem | ||
| 5/23/2008 | Sold | $1,345,000$296/sqft |
Source: | ||
Public tax history
Public tax history
| Year | Property taxes | Tax assessment |
|---|---|---|
| 2024 | $4,166 +4.2% | $641,700 +0.6% |
| 2023 | $3,998 +17.9% | $637,800 +4.6% |
| 2022 | $3,392 -9.4% | $609,700 +24.4% |
| 2021 | $3,743 +5.7% | $490,200 -6.5% |
| 2020 | $3,540 -39.7% | $524,300 +17.3% |
| 2019 | $5,866 -2.4% | $446,900 +4.5% |
| 2018 | $6,012 +6.3% | $427,500 -1.3% |
| 2017 | $5,657 +48.5% | $433,300 +3.5% |
| 2016 | $3,810 +7% | $418,700 +3.4% |
| 2014 | $3,563 +34.6% | $404,900 -0.1% |
| 2013 | $2,647 +8.8% | $405,200 +0.1% |
| 2012 | $2,432 -17.8% | $404,900 -1.4% |
| 2011 | $2,957 -12.3% | $410,500 +0.7% |
| 2010 | $3,370 -3.7% | $407,700 -6.3% |
| 2009 | $3,501 +11.3% | $435,100 +36% |
| 2006 | $3,147 | $319,900 -4.8% |
| 2005 | -- | $336,000 |
Find assessor info on the county website
BuyAbility℠ payment
Est. payment
$9,182/mo
Principal & interest
$8483
Property taxes
$699
Climate risks
Neighborhood: 46151
Nearby schools
GreatSchools rating
- 6/10Eminence Elementary SchoolGrades: PK-5Distance: 3.6 mi
- 3/10Eminence Jr-Sr High SchoolGrades: 6-12Distance: 3.6 mi
Schools provided by the listing agent
- Elementary: Eminence Elementary School
- High: Eminence Jr-Sr High School
Source: MIBOR as distributed by MLS GRID. This data may not be complete. We recommend contacting the local school district to confirm school assignments for this home.



