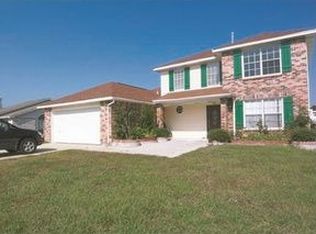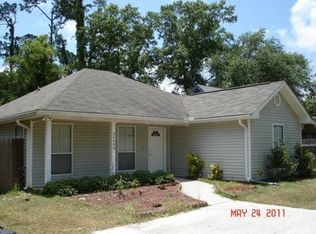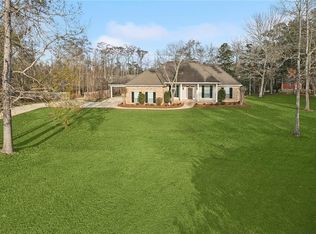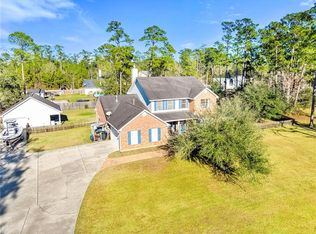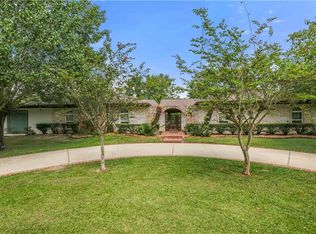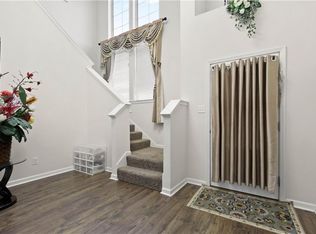Owner Financing/Bond for Deed availabe!! STUNNING is the word for this beauty on the lake! The yard is fully fenced and the house has its own small pier on the lake! Owner Financing Bond for Deed possible!! This 4 bedroom, 2 full bath/2 half bath is all you will ever need to call home! The foyer opens into the dining room, family room, kitchen, and breakfast nook. The master bedroom with ensuite bath has a separate shower, garden tub, and huge walk in closet! The kitchen has an island and butler pantry!! Upstairs you will find an additional living area/loft, media room (could be a fifth bedroom), THREE more bedrooms, another full bath and and another half bath! Owner/Agent.
Active
Price cut: $4.1K (1/9)
$414,900
5572 Wake Reserve Rd, Slidell, LA 70461
4beds
3,377sqft
Est.:
Single Family Residence
Built in 2022
9,000 Square Feet Lot
$-- Zestimate®
$123/sqft
$58/mo HOA
What's special
Another half bathSeparate showerGarden tubThree more bedroomsMedia roomButler pantry
- 190 days |
- 374 |
- 15 |
Zillow last checked: 8 hours ago
Listing updated: January 09, 2026 at 03:27pm
Listed by:
Richey Guy 504-920-0526,
EZ Realty, Inc. 504-439-8464
Source: GSREIN,MLS#: 2510441
Tour with a local agent
Facts & features
Interior
Bedrooms & bathrooms
- Bedrooms: 4
- Bathrooms: 4
- Full bathrooms: 2
- 1/2 bathrooms: 2
Primary bedroom
- Description: Flooring: Laminate,Simulated Wood
- Level: First
- Dimensions: 15 x 14.80
Bedroom
- Description: Flooring: Carpet
- Level: Second
- Dimensions: 1 x 1
Bedroom
- Description: Flooring: Carpet
- Level: Second
- Dimensions: 13.90 x 12.85
Bedroom
- Description: Flooring: Carpet
- Level: Second
- Dimensions: 1 x 1
Bedroom
- Description: Flooring: Carpet
- Level: Second
- Dimensions: 1 x 12.85
Kitchen
- Description: Flooring: Laminate,Simulated Wood
- Level: First
- Dimensions: 1 x 12
Living room
- Description: Flooring: Laminate,Simulated Wood
- Level: First
- Dimensions: 11.10 x 12.20
Heating
- Central, Multiple Heating Units
Cooling
- Central Air, 2 Units
Appliances
- Included: Dryer, Dishwasher, Disposal, Ice Maker, Microwave, Oven, Range, Refrigerator, Washer
- Laundry: Washer Hookup, Dryer Hookup
Features
- Attic, Butler's Pantry, Ceiling Fan(s), Granite Counters, Pantry, Pull Down Attic Stairs, Stainless Steel Appliances, Smart Home
- Attic: Pull Down Stairs
- Has fireplace: Yes
- Fireplace features: Gas
Interior area
- Total structure area: 3,866
- Total interior livable area: 3,377 sqft
Property
Parking
- Total spaces: 3
- Parking features: Garage, Off Street, Three or more Spaces
- Has garage: Yes
Features
- Levels: Two
- Stories: 2
- Patio & porch: Concrete, Porch
- Exterior features: Dock, Fence, Porch
- Pool features: Community
- On waterfront: Yes
- Waterfront features: Waterfront, Lake
Lot
- Size: 9,000 Square Feet
- Dimensions: 60 x 150
- Features: City Lot, Rectangular Lot
Details
- Parcel number: 136995
- Special conditions: None
Construction
Type & style
- Home type: SingleFamily
- Architectural style: Traditional
- Property subtype: Single Family Residence
Materials
- Brick, Vinyl Siding
- Foundation: Slab
- Roof: Shingle
Condition
- Excellent
- Year built: 2022
Utilities & green energy
- Sewer: Public Sewer
- Water: Public
Community & HOA
Community
- Features: Pool
- Subdivision: Lakeshore Villages
HOA
- Has HOA: Yes
- Amenities included: Clubhouse
- HOA fee: $700 annually
Location
- Region: Slidell
Financial & listing details
- Price per square foot: $123/sqft
- Date on market: 7/5/2025
Estimated market value
Not available
Estimated sales range
Not available
Not available
Price history
Price history
| Date | Event | Price |
|---|---|---|
| 1/9/2026 | Price change | $414,900-1%$123/sqft |
Source: | ||
| 12/19/2025 | Price change | $419,000-0.9%$124/sqft |
Source: | ||
| 12/8/2025 | Price change | $422,900-0.2%$125/sqft |
Source: | ||
| 11/7/2025 | Price change | $423,900-0.3%$126/sqft |
Source: | ||
| 10/23/2025 | Price change | $425,000-0.7%$126/sqft |
Source: | ||
Public tax history
Public tax history
Tax history is unavailable.BuyAbility℠ payment
Est. payment
$2,418/mo
Principal & interest
$1963
Property taxes
$252
Other costs
$203
Climate risks
Neighborhood: 70461
Nearby schools
GreatSchools rating
- NACypress Cove Elementary SchoolGrades: PK-1Distance: 3.3 mi
- 6/10Boyet Junior High SchoolGrades: 7-8Distance: 5 mi
- 9/10Northshore High SchoolGrades: 9-12Distance: 4.4 mi
- Loading
- Loading
