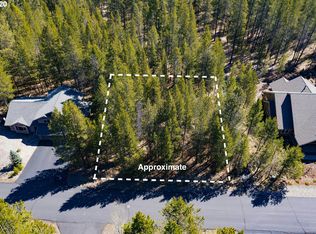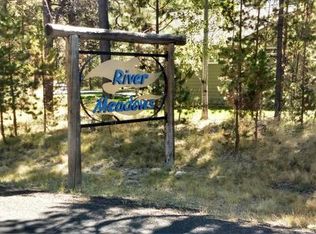Closed
$890,000
55722 Lost Rider Loop, Bend, OR 97707
3beds
2baths
2,146sqft
Single Family Residence
Built in 2018
0.33 Acres Lot
$890,600 Zestimate®
$415/sqft
$3,149 Estimated rent
Home value
$890,600
$837,000 - $944,000
$3,149/mo
Zestimate® history
Loading...
Owner options
Explore your selling options
What's special
Custom single level home in River Meadows. Functional design features & premium finishes throughout entire home, including Hickory hard wood floors. Spacious vaulted living feat. floor to ceiling stone hearth fireplace w/ 1800 era barn wood mantel & built in hutch. Large gourmet kitchen feat. large island w/ breakfast bar, dlx. gas range, custom Alder hood w/ ultra quiet SS exhaust, matching SS appl, Quartz counters w/ tile backsplash, custom Alder cabinets & mason brick tile floor. Enjoy spa like baths w/ European style tile & Quartz counter framed mirror vanities. Attd 3 car tandem garage plus separate attd large shop utility rooms. Paver patio feat. fir lined cover, overlooking 3 acres of pine tree lined common space. Community amenities include paved trail system, private river access, pool, tennis & meeting event space. Located just over the Deschutes River & through the Deschutes Natl. Forest at the gateway to the Cascade Lakes & Mt Bachelor, near Sunriver, 30 minutes to Bend.
Zillow last checked: 8 hours ago
Listing updated: February 10, 2026 at 03:41am
Listed by:
Berkshire Hathaway SR 541-593-1234
Bought with:
Wild River Real Estate
Source: Oregon Datashare,MLS#: 220163398
Facts & features
Interior
Bedrooms & bathrooms
- Bedrooms: 3
- Bathrooms: 2
Heating
- Electric, Forced Air
Cooling
- Central Air
Appliances
- Included: Instant Hot Water, Dishwasher, Disposal, Double Oven, Dryer, Microwave, Range, Range Hood, Refrigerator, Washer, Water Heater
Features
- Smart Lock(s), Breakfast Bar, Built-in Features, Ceiling Fan(s), Central Vacuum, Double Vanity, Enclosed Toilet(s), Kitchen Island, Linen Closet, Open Floorplan, Pantry, Primary Downstairs, Shower/Tub Combo, Solid Surface Counters, Tile Shower, Vaulted Ceiling(s), Walk-In Closet(s), Wired for Data
- Flooring: Hardwood, Tile
- Windows: Double Pane Windows, Vinyl Frames
- Has fireplace: Yes
- Fireplace features: Gas, Living Room
- Common walls with other units/homes: No Common Walls
Interior area
- Total structure area: 2,146
- Total interior livable area: 2,146 sqft
Property
Parking
- Total spaces: 3
- Parking features: Asphalt, Attached, Concrete, Driveway, Garage Door Opener, Heated Garage, Tandem, Workshop in Garage
- Attached garage spaces: 3
- Has uncovered spaces: Yes
Features
- Levels: One
- Stories: 1
- Has view: Yes
- View description: Forest, Territorial
Lot
- Size: 0.33 Acres
- Features: Drip System, Landscaped, Native Plants, Sprinkler Timer(s), Sprinklers In Front, Sprinklers In Rear, Wooded
Details
- Additional structures: Workshop
- Parcel number: 192012
- Zoning description: RR10 WA
- Special conditions: Standard
Construction
Type & style
- Home type: SingleFamily
- Architectural style: Northwest
- Property subtype: Single Family Residence
Materials
- Frame
- Foundation: Stemwall
- Roof: Composition
Condition
- New construction: No
- Year built: 2018
Utilities & green energy
- Sewer: Private Sewer
- Water: Private
Community & neighborhood
Community
- Community features: Access to Public Lands, Short Term Rentals Allowed
Location
- Region: Bend
- Subdivision: River Meadows
HOA & financial
HOA
- Has HOA: Yes
- HOA fee: $864 annually
- Amenities included: Clubhouse, Pickleball Court(s), Pool, RV/Boat Storage, Sewer, Snow Removal, Tennis Court(s), Trail(s), Water
Other
Other facts
- Listing terms: Cash,Conventional
- Road surface type: Paved
Price history
| Date | Event | Price |
|---|---|---|
| 6/21/2023 | Sold | $890,000-0.6%$415/sqft |
Source: | ||
| 5/11/2023 | Pending sale | $895,000$417/sqft |
Source: | ||
| 5/5/2023 | Listed for sale | $895,000+907.3%$417/sqft |
Source: | ||
| 4/12/2018 | Sold | $88,850+26%$41/sqft |
Source: Public Record Report a problem | ||
| 11/20/2015 | Sold | $70,500$33/sqft |
Source: | ||
Public tax history
| Year | Property taxes | Tax assessment |
|---|---|---|
| 2025 | $6,426 +4.1% | $368,440 +3% |
| 2024 | $6,175 +2.1% | $357,710 +6.1% |
| 2023 | $6,047 +8.6% | $337,190 |
Find assessor info on the county website
Neighborhood: Three Rivers
Nearby schools
GreatSchools rating
- 4/10Three Rivers K-8 SchoolGrades: K-8Distance: 4.1 mi
- 2/10Lapine Senior High SchoolGrades: 9-12Distance: 10.1 mi
- 4/10Caldera High SchoolGrades: 9-12Distance: 16.5 mi
Schools provided by the listing agent
- Elementary: Three Rivers Elem
- Middle: Three Rivers
Source: Oregon Datashare. This data may not be complete. We recommend contacting the local school district to confirm school assignments for this home.
Get pre-qualified for a loan
At Zillow Home Loans, we can pre-qualify you in as little as 5 minutes with no impact to your credit score.An equal housing lender. NMLS #10287.
Sell for more on Zillow
Get a Zillow Showcase℠ listing at no additional cost and you could sell for .
$890,600
2% more+$17,812
With Zillow Showcase(estimated)$908,412

