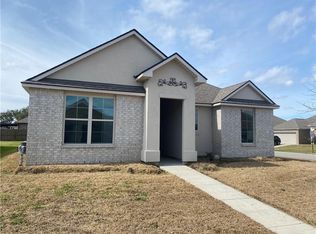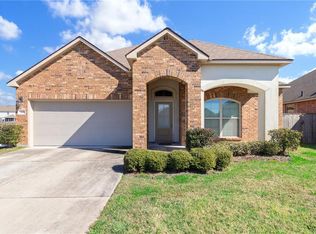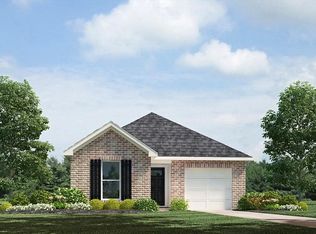WHAT A DEAL!!!! I AM NOT IN A FLOOD ZONE. I AM A BEAUTIFUL 4 BED 2 BATH HOME. ONLY A FEW YEARS OLD. FOR YOUR VEIWING PLEASURE A LAKE IS SITUATED BEHIND YOUR HOME. THIS IS A SMART HOME AND STILL COME WITH THE BUILDERS WARRANTY. THERE IS A POND BEHIND THE HOME FOR YOUR FISHING ENJOYMENT. LOVELY YARD FOR ENTERTAINGING. THE COMMUNITY FEATURES MANY PLAYGROUNDS, A SOCCER FIELD, BASKETBALL COURTS, WALKING TRAILS, A COMMUNITY CENTER AND AN OASIS OF A POOL. HOME IS IN CLOSE PROX TO A FREMEAUX MALL, SAMS CLUB, SEVERAL HOSPITALS, I-12 ANS SO MUCH MORE.
This property has been placed in an upcoming event. All bids should be submitted at www.xome.com/auctions. All properties are subject to a 2% buyer’s premium pursuant to the Auction Participation Agreement and Terms & Conditions (minimums will apply). Please contact listing agent for details and commission paid on this property.”
Active
$238,997
5574 Grand Springs Rd, Slidell, LA 70461
4beds
1,829sqft
Est.:
Single Family Residence
Built in 2022
7,387.78 Square Feet Lot
$-- Zestimate®
$131/sqft
$63/mo HOA
What's special
Pond behind the homeSmart home
- 385 days |
- 344 |
- 23 |
Zillow last checked: 8 hours ago
Listing updated: February 03, 2026 at 12:21pm
Listed by:
Sandy Lilly 504-708-9081,
Vylla Home 501-413-9670
Source: GSREIN,MLS#: 2484915
Tour with a local agent
Facts & features
Interior
Bedrooms & bathrooms
- Bedrooms: 4
- Bathrooms: 2
- Full bathrooms: 2
Primary bedroom
- Description: Flooring: Carpet
- Level: Lower
- Dimensions: 12.80 X 15.11
Bedroom
- Description: Flooring: Carpet
- Level: Lower
- Dimensions: 11.40 X 11.20
Bedroom
- Description: Flooring: Carpet
- Level: Lower
- Dimensions: 11.60 X 10.70
Bedroom
- Description: Flooring: Carpet
- Level: Lower
- Dimensions: 11.40 X 11.10
Breakfast room nook
- Description: Flooring: Plank,Simulated Wood
- Level: Lower
- Dimensions: 10.0 X 10.10
Foyer
- Description: Flooring: Plank,Simulated Wood
- Level: Lower
- Dimensions: 5.0 X 18.50
Kitchen
- Description: Flooring: Plank,Simulated Wood
- Level: Lower
- Dimensions: 14.0 X 11.30
Laundry
- Description: Flooring: Plank,Simulated Wood
- Level: Lower
- Dimensions: 7.90 X 6.80
Living room
- Description: Flooring: Plank,Simulated Wood
- Level: Lower
- Dimensions: 15.80 X 15.11
Patio
- Description: Flooring: Other
- Level: Lower
- Dimensions: 10.0 X 8.0
Heating
- Central
Cooling
- Central Air, 1 Unit
Appliances
- Included: Cooktop, Dishwasher, Disposal
- Laundry: Washer Hookup, Dryer Hookup
Features
- Attic, Ceiling Fan(s), Carbon Monoxide Detector, Granite Counters, Pull Down Attic Stairs, Smart Home
- Windows: Screens
- Attic: Pull Down Stairs
- Has fireplace: No
- Fireplace features: None
Interior area
- Total structure area: 2,471
- Total interior livable area: 1,829 sqft
Property
Parking
- Total spaces: 2
- Parking features: Attached, Garage, Two Spaces, Garage Door Opener
- Has attached garage: Yes
Features
- Levels: One
- Stories: 1
- Patio & porch: Concrete, Covered
- Pool features: Community, In Ground
- On waterfront: Yes
- Waterfront features: Waterfront, Lake
Lot
- Size: 7,387.78 Square Feet
- Dimensions: 60 x 120
- Features: City Lot, Rectangular Lot
Details
- Parcel number: 137277
- Special conditions: None
Construction
Type & style
- Home type: SingleFamily
- Architectural style: Ranch
- Property subtype: Single Family Residence
Materials
- Brick, Stucco, Vinyl Siding
- Foundation: Slab
- Roof: Shingle
Condition
- Excellent
- Year built: 2022
Details
- Builder name: DR HORTON
- Warranty included: Yes
Utilities & green energy
- Sewer: Public Sewer
- Water: Public
Green energy
- Energy efficient items: Lighting, Water Heater, Windows
Community & HOA
Community
- Features: Common Grounds/Area, Pool
- Security: Smoke Detector(s)
- Subdivision: Lakeshore Villages
HOA
- Has HOA: Yes
- Amenities included: Clubhouse
- HOA fee: $750 annually
Location
- Region: Slidell
Financial & listing details
- Price per square foot: $131/sqft
- Date on market: 1/31/2025
Estimated market value
Not available
Estimated sales range
Not available
Not available
Price history
Price history
| Date | Event | Price |
|---|---|---|
| 7/21/2025 | Price change | $238,9970%$131/sqft |
Source: | ||
| 7/19/2025 | Price change | $238,9990%$131/sqft |
Source: | ||
| 7/2/2025 | Price change | $239,000-13.1%$131/sqft |
Source: | ||
| 4/10/2025 | Price change | $274,900-1.6%$150/sqft |
Source: | ||
| 2/6/2025 | Listed for sale | $279,500+7.5%$153/sqft |
Source: | ||
| 10/30/2024 | Listing removed | $260,000$142/sqft |
Source: | ||
| 10/28/2024 | Price change | $260,000-8.8%$142/sqft |
Source: | ||
| 9/30/2024 | Listed for sale | $285,000$156/sqft |
Source: | ||
| 7/23/2024 | Listing removed | -- |
Source: | ||
| 5/23/2024 | Listed for sale | $285,000$156/sqft |
Source: | ||
| 6/3/2022 | Sold | -- |
Source: | ||
Public tax history
Public tax history
Tax history is unavailable.BuyAbility℠ payment
Est. payment
$1,440/mo
Principal & interest
$1232
Property taxes
$145
HOA Fees
$63
Climate risks
Neighborhood: 70461
Nearby schools
GreatSchools rating
- NAAbney Elementary Early Childhood CenterGrades: PK-KDistance: 2.6 mi
- 3/10St. Tammany Junior High SchoolGrades: 6-8Distance: 3.3 mi
- 3/10Salmen High SchoolGrades: 9-12Distance: 2.3 mi



