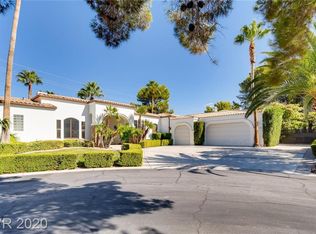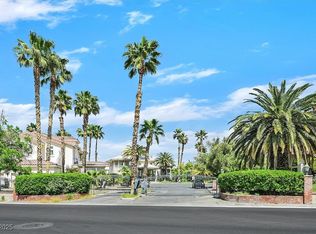$50K REDUCTION!! SELLER'S LOSS!! If you can close by 12/31/2018, you can own this like new home for $192 per sq ft.!! Meticulously re-done from top to bottom. Gorgeous top-of-the-line cabinets, flooring, fixtures, counter tops and appliances THROUGHOUT! Pool has been totally re-done new in 2017 (including all pool equipment).1/2 acre lot! DOES NOT SIT DIRECTLY ON DESERT INN RD. HOME IS AT THE BACK OF A GATED CUL-DE-SAC WITH JUST 4 HOMES.
This property is off market, which means it's not currently listed for sale or rent on Zillow. This may be different from what's available on other websites or public sources.

