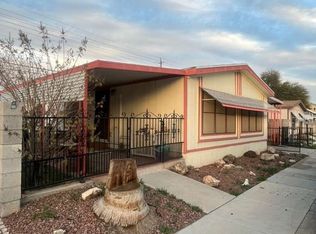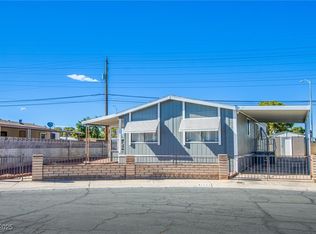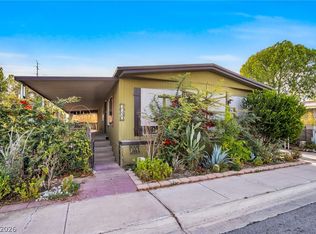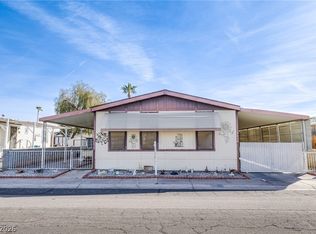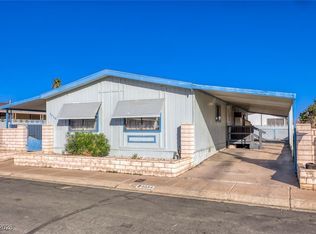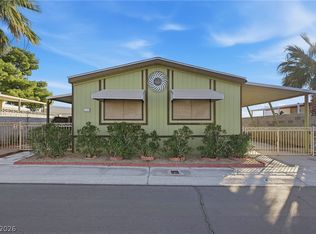Single story, LARGE LOT, and NO Carpet! All in one property? YES! This charming home is located in a desirable 55+ community and features elegant luxury vinyl flooring throughout. Enjoy low-maintenance living in a peaceful neighborhood designed for comfort and convenience. Luxury living with clubhouse, pool, and its own recreation center. Centrally located, you’ll have quick access to schools, major freeways, shopping centers, dining, and entertainment. Perfect for those seeking a stylish, move-in-ready home in a great location! Do not miss out, Contact Carlos today! *Preferred Lender Incentives*
Active
$230,000
5576 Aldama Rd, Las Vegas, NV 89122
3beds
1,248sqft
Est.:
Manufactured Home, Single Family Residence
Built in 1987
4,791.6 Square Feet Lot
$225,600 Zestimate®
$184/sqft
$103/mo HOA
What's special
Large lotElegant luxury vinyl flooring
- 122 days |
- 159 |
- 9 |
Likely to sell faster than
Zillow last checked: 8 hours ago
Listing updated: October 29, 2025 at 05:30pm
Listed by:
Carlos A. Mezquitan S.0195958 702-861-6202,
LPT Realty LLC
Source: LVR,MLS#: 2730970 Originating MLS: Greater Las Vegas Association of Realtors Inc
Originating MLS: Greater Las Vegas Association of Realtors Inc
Facts & features
Interior
Bedrooms & bathrooms
- Bedrooms: 3
- Bathrooms: 2
- Full bathrooms: 2
Primary bedroom
- Dimensions: 12x12
Bedroom 2
- Dimensions: 11x11
Bedroom 3
- Dimensions: 11x11
Heating
- Central, Gas
Cooling
- Central Air, Electric
Appliances
- Included: Dryer, Disposal, Gas Range, Microwave, Refrigerator, Washer
- Laundry: Gas Dryer Hookup, Main Level
Features
- Bedroom on Main Level, Ceiling Fan(s), Primary Downstairs, Window Treatments
- Flooring: Laminate, Luxury Vinyl Plank
- Windows: Blinds
- Has fireplace: No
Interior area
- Total structure area: 1,248
- Total interior livable area: 1,248 sqft
Video & virtual tour
Property
Parking
- Total spaces: 1
- Parking features: Attached Carport, Garage, Private, Guest
- Carport spaces: 1
Features
- Stories: 1
- Exterior features: None
- Pool features: Community
- Fencing: Block,Back Yard
Lot
- Size: 4,791.6 Square Feet
- Features: Desert Landscaping, Landscaped, < 1/4 Acre
Details
- Parcel number: 16109710161
- Zoning description: Single Family
- Horse amenities: None
Construction
Type & style
- Home type: MobileManufactured
- Architectural style: One Story
- Property subtype: Manufactured Home, Single Family Residence
Materials
- Roof: Composition,Shingle
Condition
- Resale
- Year built: 1987
Utilities & green energy
- Electric: Photovoltaics None
- Sewer: Public Sewer
- Water: Public
- Utilities for property: Underground Utilities
Community & HOA
Community
- Features: Pool
- Senior community: Yes
- Subdivision: Desert Inn Mobile Estate 3 Amd
HOA
- Has HOA: Yes
- Amenities included: Clubhouse, Dog Park, Pool, Recreation Room, Security
- Services included: Security
- HOA fee: $103 monthly
- HOA name: Dime 3
- HOA phone: 702-458-0599
Location
- Region: Las Vegas
Financial & listing details
- Price per square foot: $184/sqft
- Tax assessed value: $129,066
- Annual tax amount: $616
- Date on market: 10/29/2025
- Listing agreement: Exclusive Right To Sell
- Listing terms: Cash,Conventional,FHA,VA Loan
Foreclosure details
Estimated market value
$225,600
$214,000 - $237,000
$1,580/mo
Price history
Price history
| Date | Event | Price |
|---|---|---|
| 10/29/2025 | Listed for sale | $230,000-4.2%$184/sqft |
Source: | ||
| 9/22/2025 | Listing removed | $239,999$192/sqft |
Source: | ||
| 7/15/2025 | Listing removed | $1,300$1/sqft |
Source: LVR #2696894 Report a problem | ||
| 7/8/2025 | Listed for rent | $1,300-18.5%$1/sqft |
Source: LVR #2696894 Report a problem | ||
| 6/5/2025 | Listed for sale | $239,999$192/sqft |
Source: | ||
| 5/1/2025 | Pending sale | $239,999$192/sqft |
Source: | ||
| 12/19/2024 | Price change | $239,9990%$192/sqft |
Source: | ||
| 10/17/2024 | Listed for sale | $240,000$192/sqft |
Source: | ||
| 10/4/2024 | Listing removed | $240,000-3.2%$192/sqft |
Source: | ||
| 8/11/2024 | Price change | $248,000-0.8%$199/sqft |
Source: | ||
| 8/2/2024 | Price change | $250,000-0.8%$200/sqft |
Source: | ||
| 6/29/2024 | Price change | $252,000-0.4%$202/sqft |
Source: | ||
| 1/4/2024 | Price change | $253,000-0.8%$203/sqft |
Source: | ||
| 11/2/2023 | Listed for sale | $255,000-5.6%$204/sqft |
Source: | ||
| 11/1/2023 | Listing removed | -- |
Source: LVR #2446586 Report a problem | ||
| 10/20/2023 | Listed for rent | $1,595$1/sqft |
Source: LVR #2446586 Report a problem | ||
| 10/20/2023 | Listing removed | -- |
Source: Zillow Rentals Report a problem | ||
| 10/12/2023 | Listing removed | -- |
Source: | ||
| 6/5/2023 | Listed for rent | $1,595$1/sqft |
Source: Zillow Rentals Report a problem | ||
| 6/5/2023 | Listing removed | -- |
Source: LVR #2446586 Report a problem | ||
| 2/2/2023 | Listed for rent | $1,595$1/sqft |
Source: LVR #2446586 Report a problem | ||
| 2/2/2023 | Listing removed | -- |
Source: Zillow Rentals Report a problem | ||
| 12/15/2022 | Listed for rent | $1,595$1/sqft |
Source: Zillow Rentals Report a problem | ||
| 10/11/2022 | Listed for sale | $270,000+17.4%$216/sqft |
Source: | ||
| 7/29/2022 | Sold | $230,000+27.8%$184/sqft |
Source: | ||
| 4/15/2022 | Sold | $179,900+299.8%$144/sqft |
Source: Public Record Report a problem | ||
| 1/19/1999 | Sold | $45,000-41.6%$36/sqft |
Source: Public Record Report a problem | ||
| 4/18/1997 | Sold | $77,000+71.1%$62/sqft |
Source: Public Record Report a problem | ||
| 3/30/1995 | Sold | $45,000$36/sqft |
Source: Public Record Report a problem | ||
Public tax history
Public tax history
| Year | Property taxes | Tax assessment |
|---|---|---|
| 2025 | $616 +2.9% | $45,173 +12.7% |
| 2024 | $598 +7.9% | $40,066 +15.2% |
| 2023 | $554 +8% | $34,780 +5.7% |
| 2022 | $513 +3.1% | $32,902 +4% |
| 2021 | $498 +1.4% | $31,635 +10.4% |
| 2020 | $491 +4.8% | $28,652 +7% |
| 2019 | $469 +6.9% | $26,788 |
| 2018 | $439 | $26,788 +4.6% |
| 2017 | $439 | $25,619 +15.8% |
| 2016 | $439 +0.5% | $22,129 +44.4% |
| 2015 | $436 +3% | $15,322 +11.9% |
| 2014 | $424 | $13,691 |
| 2013 | -- | $13,691 -4.2% |
| 2012 | -- | $14,286 -39% |
| 2011 | -- | $23,416 -2.8% |
| 2010 | -- | $24,095 -35.5% |
| 2009 | -- | $37,345 |
| 2008 | -- | $37,345 -13.1% |
| 2007 | -- | $42,985 +20.6% |
| 2006 | -- | $35,640 +17.7% |
| 2005 | -- | $30,293 +985.8% |
| 2004 | -- | $2,790 -17.9% |
| 2003 | -- | $3,400 -23.6% |
| 2002 | -- | $4,450 -11.5% |
| 2001 | -- | $5,030 |
Find assessor info on the county website
BuyAbility℠ payment
Est. payment
$1,383/mo
Principal & interest
$1186
HOA Fees
$103
Property taxes
$94
Climate risks
Neighborhood: Sunrise Manor
Nearby schools
GreatSchools rating
- 2/10Hal Smith Elementary SchoolGrades: PK-5Distance: 0.7 mi
- 3/10Kathleen & Tim Harney Middle SchoolGrades: 6-8Distance: 2.1 mi
- 2/10Chaparral High SchoolGrades: 9-12Distance: 2.2 mi
Schools provided by the listing agent
- Elementary: Smith, Hal,Smith, Hal
- Middle: Harney Kathleen & Tim
- High: Chaparral
Source: LVR. This data may not be complete. We recommend contacting the local school district to confirm school assignments for this home.
