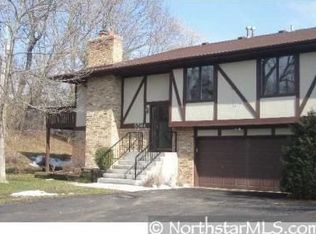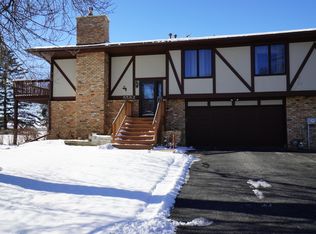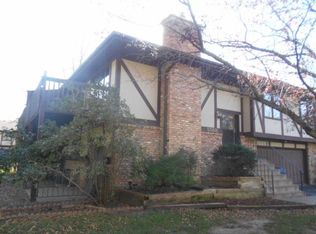Closed
$258,000
5576 Morningview Ter, Mound, MN 55364
2beds
2,116sqft
Townhouse Quad/4 Corners
Built in 1987
10,018.8 Square Feet Lot
$274,100 Zestimate®
$122/sqft
$3,126 Estimated rent
Home value
$274,100
$258,000 - $291,000
$3,126/mo
Zestimate® history
Loading...
Owner options
Explore your selling options
What's special
Location! Location! Location! Great opportunity to own this lovely 2 bedroom, 2 bath, townhome tucked away in a small complex with park-like yards and towering evergreens! Private, quiet cul-de-sac setting. Located very close to many of the Lake Minnetonka area amenities such as beautiful parks and beaches, walking/biking trails, Mound library, grocery store, restaurants, shops, and walking distance to the award-winning Westonka High School campus! This Light and Bright townhome is close to everything but still feels private with views of mature trees and a spacious maintenance-free yard ready for relaxing. It also features a large upper deck, new patio, and a gas fireplace in the finished walkout basement! Hurry on this one!
Zillow last checked: 8 hours ago
Listing updated: May 06, 2025 at 01:36am
Listed by:
Mark Appelgren 612-385-8240,
Bridge Realty, LLC
Bought with:
Danielle Friedrich
VoigtJohnson
Source: NorthstarMLS as distributed by MLS GRID,MLS#: 6478919
Facts & features
Interior
Bedrooms & bathrooms
- Bedrooms: 2
- Bathrooms: 2
- Full bathrooms: 1
- 3/4 bathrooms: 1
Bedroom 1
- Level: Main
- Area: 216 Square Feet
- Dimensions: 18x12
Bedroom 2
- Level: Main
- Area: 168 Square Feet
- Dimensions: 14x12
Deck
- Level: Main
- Area: 176 Square Feet
- Dimensions: 22x8
Den
- Level: Lower
- Area: 100 Square Feet
- Dimensions: 10x10
Dining room
- Level: Main
- Area: 72 Square Feet
- Dimensions: 9x8
Family room
- Level: Lower
- Area: 192 Square Feet
- Dimensions: 16x12
Kitchen
- Level: Main
- Area: 104 Square Feet
- Dimensions: 13x8
Living room
- Level: Main
- Area: 192 Square Feet
- Dimensions: 16x12
Patio
- Level: Lower
- Area: 96 Square Feet
- Dimensions: 12x8
Heating
- Forced Air
Cooling
- Central Air
Appliances
- Included: Dishwasher, Dryer, Gas Water Heater, Microwave, Range, Refrigerator, Washer
Features
- Basement: Block,Daylight,Finished,Walk-Out Access
- Number of fireplaces: 1
- Fireplace features: Brick, Family Room, Gas
Interior area
- Total structure area: 2,116
- Total interior livable area: 2,116 sqft
- Finished area above ground: 1,582
- Finished area below ground: 0
Property
Parking
- Total spaces: 2
- Parking features: Attached, Asphalt, Garage Door Opener, Tuckunder Garage
- Attached garage spaces: 2
- Has uncovered spaces: Yes
- Details: Garage Dimensions (22x21)
Accessibility
- Accessibility features: None
Features
- Levels: Multi/Split
- Patio & porch: Deck, Patio
Lot
- Size: 10,018 sqft
- Features: Many Trees, Zero Lot Line
Details
- Foundation area: 1058
- Parcel number: 1211724320034
- Zoning description: Residential-Single Family
Construction
Type & style
- Home type: Townhouse
- Property subtype: Townhouse Quad/4 Corners
- Attached to another structure: Yes
Materials
- Brick/Stone, Stucco, Wood Siding, Block, Frame
- Roof: Age 8 Years or Less,Asphalt,Pitched
Condition
- Age of Property: 38
- New construction: No
- Year built: 1987
Utilities & green energy
- Electric: Power Company: Xcel Energy
- Gas: Natural Gas
- Sewer: City Sewer/Connected
- Water: City Water/Connected
Community & neighborhood
Location
- Region: Mound
- Subdivision: Morningview Terrace
HOA & financial
HOA
- Has HOA: Yes
- HOA fee: $260 monthly
- Services included: Maintenance Structure, Hazard Insurance, Lawn Care, Maintenance Grounds, Trash, Snow Removal
- Association name: Morningview Terrace Association
- Association phone: 952-913-1647
Other
Other facts
- Road surface type: Paved
Price history
| Date | Event | Price |
|---|---|---|
| 3/5/2024 | Sold | $258,000-2.6%$122/sqft |
Source: | ||
| 2/5/2024 | Pending sale | $264,900$125/sqft |
Source: | ||
| 1/19/2024 | Listed for sale | $264,900+231.5%$125/sqft |
Source: | ||
| 5/2/1997 | Sold | $79,900$38/sqft |
Source: Public Record Report a problem | ||
Public tax history
| Year | Property taxes | Tax assessment |
|---|---|---|
| 2025 | $2,209 -21.9% | $251,500 -1.9% |
| 2024 | $2,828 +31.4% | $256,400 -6% |
| 2023 | $2,152 +5% | $272,900 +2.2% |
Find assessor info on the county website
Neighborhood: 55364
Nearby schools
GreatSchools rating
- 10/10Hilltop Primary SchoolGrades: K-4Distance: 0.3 mi
- 9/10Mound-Westonka High SchoolGrades: 8-12Distance: 0.4 mi
- 9/10Grandview Middle SchoolGrades: 5-7Distance: 0.9 mi
Get a cash offer in 3 minutes
Find out how much your home could sell for in as little as 3 minutes with a no-obligation cash offer.
Estimated market value
$274,100
Get a cash offer in 3 minutes
Find out how much your home could sell for in as little as 3 minutes with a no-obligation cash offer.
Estimated market value
$274,100


