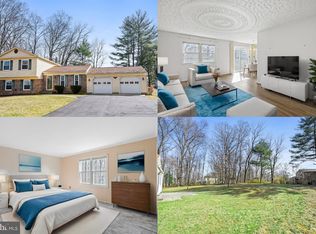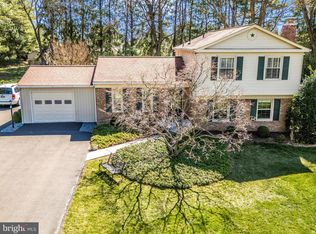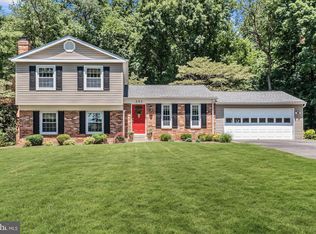Sold for $530,000
$530,000
5577 Linton Rd, Sykesville, MD 21784
4beds
1,696sqft
Single Family Residence
Built in 1978
0.8 Acres Lot
$-- Zestimate®
$313/sqft
$2,828 Estimated rent
Home value
Not available
Estimated sales range
Not available
$2,828/mo
Zestimate® history
Loading...
Owner options
Explore your selling options
What's special
Welcome to 5577 Linton Rd, Sykesville, MD 21784! Nestled in the heart of Sykesville, this charming 4-bedroom, 2.5-bathroom split-level home offers the perfect blend of comfort, convenience, and potential. Located in a highly sought-after area, this property is just minutes from Piney Run Park, where outdoor enthusiasts can enjoy hiking, fishing, and serene lake views, as well as the vibrant City of Sykesville, known for its small-town charm, unique shops, and local events. With a spacious layout, this home provides plenty of room to make it your own. While it retains its original character, it offers endless possibilities for modern updates to suit your personal style. The main level features a welcoming living space, perfect for gatherings, and a functional kitchen ready to inspire your culinary creativity. The bedrooms are generously sized, providing comfort and privacy for everyone in the household. The property is conveniently located near a variety of shopping destinations and dining options, catering to every taste and need. Families will appreciate the top-rated schools in the area, making this home an excellent choice for those seeking a strong community and educational foundation. Whether you're enjoying the peaceful surroundings of your own backyard or exploring everything Sykesville has to offer, 5577 Linton Rd is a place you’ll love to call home. Don’t miss this incredible opportunity to own a home in one of Maryland’s most desirable areas!
Zillow last checked: 8 hours ago
Listing updated: July 24, 2025 at 04:02pm
Listed by:
Jeffrey Greer 410-952-9943,
EXP Realty, LLC,
Listing Team: Jgk Property Group Of Exp Realty
Bought with:
Tricia Roe, 517844
Coldwell Banker Realty
Source: Bright MLS,MLS#: MDCR2027094
Facts & features
Interior
Bedrooms & bathrooms
- Bedrooms: 4
- Bathrooms: 3
- Full bathrooms: 2
- 1/2 bathrooms: 1
Primary bedroom
- Features: Flooring - Carpet
- Level: Upper
- Area: 156 Square Feet
- Dimensions: 13 x 12
Bedroom 2
- Features: Flooring - Carpet
- Level: Upper
- Area: 120 Square Feet
- Dimensions: 10 x 12
Bedroom 3
- Features: Flooring - Carpet
- Level: Upper
- Area: 80 Square Feet
- Dimensions: 10 x 8
Bedroom 4
- Level: Lower
- Area: 156 Square Feet
- Dimensions: 13 x 12
Primary bathroom
- Level: Upper
- Area: 42 Square Feet
- Dimensions: 6 x 7
Bathroom 2
- Level: Upper
- Area: 48 Square Feet
- Dimensions: 6 x 8
Breakfast room
- Features: Flooring - Vinyl
- Level: Main
- Area: 96 Square Feet
- Dimensions: 12 x 8
Dining room
- Features: Flooring - Carpet
- Level: Main
- Area: 64 Square Feet
- Dimensions: 8 x 8
Family room
- Features: Flooring - Carpet
- Level: Lower
- Area: 247 Square Feet
- Dimensions: 19 x 13
Foyer
- Features: Flooring - Vinyl
- Level: Main
- Area: 42 Square Feet
- Dimensions: 6 x 7
Half bath
- Level: Lower
- Area: 24 Square Feet
- Dimensions: 6 x 4
Kitchen
- Features: Flooring - Vinyl
- Level: Main
- Area: 48 Square Feet
- Dimensions: 8 x 6
Living room
- Features: Flooring - Carpet
- Level: Main
- Area: 165 Square Feet
- Dimensions: 11 x 15
Utility room
- Level: Lower
- Area: 70 Square Feet
- Dimensions: 10 x 7
Heating
- Forced Air, Oil
Cooling
- Central Air, Electric
Appliances
- Included: Microwave, Dishwasher, Dryer, Exhaust Fan, Ice Maker, Self Cleaning Oven, Oven/Range - Electric, Refrigerator, Washer, Water Heater, Electric Water Heater
- Laundry: Dryer In Unit, Washer In Unit
Features
- Bathroom - Tub Shower, Breakfast Area, Ceiling Fan(s), Chair Railings, Combination Dining/Living, Combination Kitchen/Dining, Dining Area, Floor Plan - Traditional, Kitchen - Country, Kitchen - Table Space, Pantry, Dry Wall
- Flooring: Carpet, Vinyl
- Windows: Window Treatments
- Basement: Exterior Entry,Finished,Connecting Stairway,Partial,Heated,Side Entrance,Walk-Out Access
- Has fireplace: No
Interior area
- Total structure area: 2,216
- Total interior livable area: 1,696 sqft
- Finished area above ground: 1,696
- Finished area below ground: 0
Property
Parking
- Total spaces: 6
- Parking features: Garage Faces Front, Attached, Driveway, Off Street
- Attached garage spaces: 2
- Uncovered spaces: 4
Accessibility
- Accessibility features: 2+ Access Exits
Features
- Levels: Multi/Split,Three
- Stories: 3
- Pool features: None
Lot
- Size: 0.80 Acres
Details
- Additional structures: Above Grade, Below Grade
- Parcel number: 0714022465
- Zoning: R-200
- Special conditions: Standard
Construction
Type & style
- Home type: SingleFamily
- Property subtype: Single Family Residence
Materials
- Aluminum Siding, Brick Front
- Foundation: Block
- Roof: Asphalt
Condition
- Very Good
- New construction: No
- Year built: 1978
Utilities & green energy
- Electric: 200+ Amp Service
- Sewer: On Site Septic
- Water: Public
- Utilities for property: Cable Available, Electricity Available
Community & neighborhood
Location
- Region: Sykesville
- Subdivision: Linton Springs
Other
Other facts
- Listing agreement: Exclusive Right To Sell
- Listing terms: Cash,Conventional,FHA,VA Loan,USDA Loan
- Ownership: Fee Simple
Price history
| Date | Event | Price |
|---|---|---|
| 7/24/2025 | Sold | $530,000+1%$313/sqft |
Source: | ||
| 6/26/2025 | Pending sale | $524,900$309/sqft |
Source: | ||
| 6/23/2025 | Listed for sale | $524,900$309/sqft |
Source: | ||
| 5/27/2025 | Pending sale | $524,900$309/sqft |
Source: | ||
| 5/16/2025 | Listed for sale | $524,900+212.4%$309/sqft |
Source: | ||
Public tax history
| Year | Property taxes | Tax assessment |
|---|---|---|
| 2025 | $4,721 +11% | $391,933 +4.1% |
| 2024 | $4,254 +2.3% | $376,500 +2.3% |
| 2023 | $4,160 +2.3% | $368,100 -2.2% |
Find assessor info on the county website
Neighborhood: 21784
Nearby schools
GreatSchools rating
- 8/10Linton Springs Elementary SchoolGrades: PK-5Distance: 0.2 mi
- 8/10Sykesville Middle SchoolGrades: 6-8Distance: 3.6 mi
- 8/10Century High SchoolGrades: 9-12Distance: 0.5 mi
Schools provided by the listing agent
- District: Carroll County Public Schools
Source: Bright MLS. This data may not be complete. We recommend contacting the local school district to confirm school assignments for this home.

Get pre-qualified for a loan
At Zillow Home Loans, we can pre-qualify you in as little as 5 minutes with no impact to your credit score.An equal housing lender. NMLS #10287.


