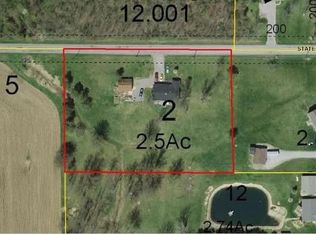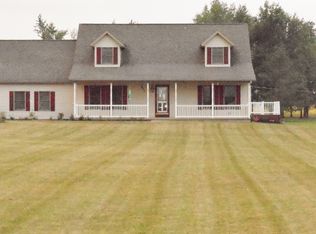Sold for $63,300
Street View
$63,300
5577 Stewart Rd, Lima, OH 45807
3beds
1baths
1,748sqft
SingleFamily
Built in 1970
17.09 Acres Lot
$-- Zestimate®
$36/sqft
$2,142 Estimated rent
Home value
Not available
Estimated sales range
Not available
$2,142/mo
Zestimate® history
Loading...
Owner options
Explore your selling options
What's special
5577 Stewart Rd, Lima, OH 45807 is a single family home that contains 1,748 sq ft and was built in 1970. It contains 3 bedrooms and 1.5 bathrooms. This home last sold for $63,300 in January 2025.
The Rent Zestimate for this home is $2,142/mo.
Facts & features
Interior
Bedrooms & bathrooms
- Bedrooms: 3
- Bathrooms: 1.5
Heating
- Baseboard
Cooling
- None
Features
- Has fireplace: Yes
Interior area
- Total interior livable area: 1,748 sqft
Property
Parking
- Total spaces: 2
- Parking features: Garage - Attached
Features
- Exterior features: Stone
Lot
- Size: 17.09 Acres
Details
- Parcel number: 27320004012000
Construction
Type & style
- Home type: SingleFamily
- Architectural style: Conventional
Materials
- masonry
- Foundation: Crawl/Raised
Condition
- Year built: 1970
Community & neighborhood
Location
- Region: Lima
Price history
| Date | Event | Price |
|---|---|---|
| 1/6/2025 | Sold | $63,300-78.2%$36/sqft |
Source: Public Record Report a problem | ||
| 10/24/2022 | Sold | $289,900-3.4%$166/sqft |
Source: | ||
| 10/24/2022 | Pending sale | $300,000$172/sqft |
Source: | ||
| 9/24/2022 | Contingent | $300,000$172/sqft |
Source: | ||
| 9/20/2022 | Price change | $300,000-14.3%$172/sqft |
Source: | ||
Public tax history
| Year | Property taxes | Tax assessment |
|---|---|---|
| 2024 | $3,541 +10.6% | $88,660 +22% |
| 2023 | $3,200 -2.6% | $72,670 |
| 2022 | $3,287 +10.6% | $72,670 |
Find assessor info on the county website
Neighborhood: 45807
Nearby schools
GreatSchools rating
- 6/10Bath Elementary SchoolGrades: K-5Distance: 3.2 mi
- 7/10Bath Middle SchoolGrades: 6-8Distance: 3.3 mi
- 5/10Bath High SchoolGrades: 9-12Distance: 3.3 mi

Get pre-qualified for a loan
At Zillow Home Loans, we can pre-qualify you in as little as 5 minutes with no impact to your credit score.An equal housing lender. NMLS #10287.

