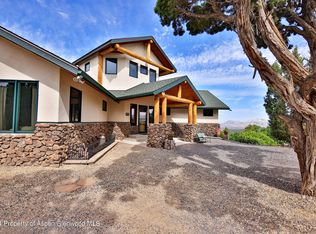Situated on 40 acres this beautiful 3,120 sqft, 3 bedroom, 2 bathroom log cabin overlooks piñon and juniper and the abundant wildlife in the area. The home was constructed by the current sellers with 6" D-logs and has been meticulously maintained over the years. The floorplan is great for entertaining with access to a wrap-around porch and a large patio perfect for outdoor dining. The living room has vaulted ceilings, oak floors, a gorgeous wood burning fireplace with a stone surround and large picture windows. The formal dining room has ample space to accommodate a large table and is adjacent to the living room. The kitchen has newer upgraded appliances, an island and a breakfast nook with room for a table. The property has a 2 car attached garage, several small out buildings, a gazebo and a trail down to Cottonwood Creek. This private retreat is a great place to get away from it all.
This property is off market, which means it's not currently listed for sale or rent on Zillow. This may be different from what's available on other websites or public sources.
