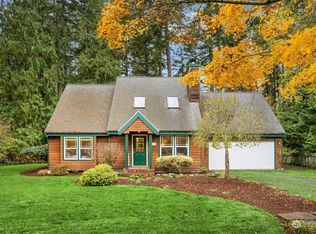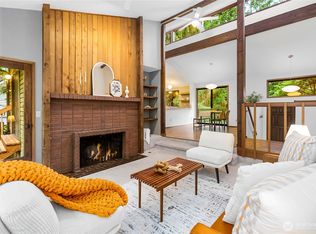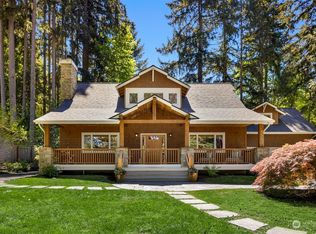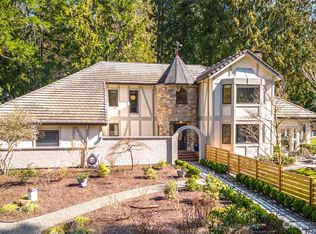Sold
Listed by:
Shane L. Ristine,
Windermere Real Estate Midtown
Bought with: John L. Scott Port Ludlow
$809,246
5579 NE Foster Road, Bainbridge Island, WA 98110
2beds
1,527sqft
Single Family Residence
Built in 2001
0.4 Acres Lot
$806,000 Zestimate®
$530/sqft
$3,693 Estimated rent
Home value
$806,000
$750,000 - $862,000
$3,693/mo
Zestimate® history
Loading...
Owner options
Explore your selling options
What's special
Tucked among the trees near the beach at Fletcher Bay, this picturesque custom-built home is full of charm. Warm wood tones, divided light windows and a cozy wood-burning fireplace add warmth and character. The well-equipped kitchen features an island and opens to a large dining area. Two bedrooms, a den & loft offer flexibility and fun. One ensuite bedroom is upstairs with a cute balcony & tree-lined views. The other bedroom, bath & loft are on the main level along with the den. You’ll also enjoy the outdoors with beautiful stone paths & patio. This unique retreat is the perfect mix of cozy and convenient. A local store and restaurant are just 1/2 mile away, and a quick drive or nice bike ride to all the best Bainbridge shops and cafes.
Zillow last checked: 8 hours ago
Listing updated: November 03, 2025 at 04:06am
Listed by:
Shane L. Ristine,
Windermere Real Estate Midtown
Bought with:
Jamieson Hodgson, 24016692
John L. Scott Port Ludlow
Source: NWMLS,MLS#: 2404074
Facts & features
Interior
Bedrooms & bathrooms
- Bedrooms: 2
- Bathrooms: 2
- 3/4 bathrooms: 2
- Main level bathrooms: 1
- Main level bedrooms: 1
Den office
- Level: Main
Dining room
- Level: Main
Entry hall
- Level: Main
Heating
- Fireplace, Forced Air, Geothermal
Cooling
- Central Air, Forced Air
Appliances
- Included: Dishwasher(s), Dryer(s), Microwave(s), Refrigerator(s), Stove(s)/Range(s), Washer(s)
Features
- Dining Room, Loft
- Flooring: Hardwood, Carpet
- Doors: French Doors
- Windows: Double Pane/Storm Window
- Basement: None
- Number of fireplaces: 1
- Fireplace features: Wood Burning, Main Level: 1, Fireplace
Interior area
- Total structure area: 1,527
- Total interior livable area: 1,527 sqft
Property
Parking
- Total spaces: 1
- Parking features: Detached Garage, RV Parking
- Garage spaces: 1
Features
- Levels: One and One Half
- Stories: 1
- Entry location: Main
- Patio & porch: Second Primary Bedroom, Double Pane/Storm Window, Dining Room, Fireplace, French Doors, Loft, Vaulted Ceiling(s)
Lot
- Size: 0.40 Acres
- Features: Deck, Outbuildings, Patio, RV Parking, Shop
- Topography: Level
- Residential vegetation: Wooded
Details
- Parcel number: 41920000300004
- Zoning: R2
- Special conditions: Standard
Construction
Type & style
- Home type: SingleFamily
- Property subtype: Single Family Residence
Materials
- Wood Siding
- Foundation: Poured Concrete
- Roof: Composition,Metal
Condition
- Very Good
- Year built: 2001
Utilities & green energy
- Electric: Company: PSE
- Sewer: Septic Tank, Company: Septic
- Water: Public, Company: City of Bainbridge
- Utilities for property: Xfinity, Xfinity
Community & neighborhood
Community
- Community features: Trail(s)
Location
- Region: Bainbridge Island
- Subdivision: Fletcher Bay
Other
Other facts
- Listing terms: Cash Out,Conventional
- Cumulative days on market: 21 days
Price history
| Date | Event | Price |
|---|---|---|
| 10/3/2025 | Sold | $809,246-4.8%$530/sqft |
Source: | ||
| 7/27/2025 | Pending sale | $850,000$557/sqft |
Source: | ||
| 7/8/2025 | Listed for sale | $850,000$557/sqft |
Source: | ||
Public tax history
| Year | Property taxes | Tax assessment |
|---|---|---|
| 2024 | $5,551 +4.7% | $704,760 |
| 2023 | $5,303 -4.4% | $704,760 |
| 2022 | $5,547 +10% | $704,760 +29.3% |
Find assessor info on the county website
Neighborhood: Fletcher Bay
Nearby schools
GreatSchools rating
- 9/10Sonoji Sakai Intermediate SchoolGrades: 5-6Distance: 2.2 mi
- 8/10Woodward Middle SchoolGrades: 7-8Distance: 2.2 mi
- 10/10Bainbridge High SchoolGrades: 9-12Distance: 2.3 mi
Schools provided by the listing agent
- Elementary: Ordway Elem
- Middle: Woodward Mid
- High: Bainbridge Isl
Source: NWMLS. This data may not be complete. We recommend contacting the local school district to confirm school assignments for this home.

Get pre-qualified for a loan
At Zillow Home Loans, we can pre-qualify you in as little as 5 minutes with no impact to your credit score.An equal housing lender. NMLS #10287.



