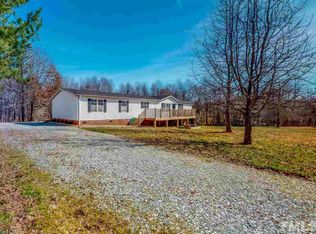Sold for $220,000
$220,000
558 Christys Way, Roxboro, NC 27574
4beds
1,946sqft
Single Family Residence, Residential, Manufactured Home
Built in 1999
1.37 Acres Lot
$219,500 Zestimate®
$113/sqft
$1,909 Estimated rent
Home value
$219,500
Estimated sales range
Not available
$1,909/mo
Zestimate® history
Loading...
Owner options
Explore your selling options
What's special
WELCOME HOME TO 558 Christys Way!! This charming 1900 sqft home nestle on 1.37 serene acres just outside the city limits of Roxboro.- Offering the peace of country living with the convenience of nearby amenities. FEATURING A SPLIT BEDROOM FLOOR PLAN: this spacious home includes: 4 Bedrooms & 2 Full Baths, Double- sided fireplace connecting the formal living and family room, a formal dining room, & the generously size kitchen with a breakfast nook, Separate laundry area, EXPANSIVE yard space-perfect for out door living and entertaining. The private master suite is tucked away on one side of the home while 3 additional bedrms and a full bath on the other side. PRICED TO MOVE! Don't miss this opportunity to own!!!! SCHEDULE YOUR SHOWING TODAY!!!!
Zillow last checked: 8 hours ago
Listing updated: October 28, 2025 at 01:08am
Listed by:
Randy Boss 919-309-5633,
Trammel Brothers Inc.
Bought with:
Susie Kless, 276053
Weichert, Realtors-Mark Thomas
Source: Doorify MLS,MLS#: 10103064
Facts & features
Interior
Bedrooms & bathrooms
- Bedrooms: 4
- Bathrooms: 2
- Full bathrooms: 2
Heating
- Electric, Forced Air
Cooling
- Central Air, Electric
Appliances
- Included: Dryer, Electric Oven, Electric Range, Electric Water Heater, Microwave, Refrigerator, Washer
- Laundry: Electric Dryer Hookup, Main Level, Washer Hookup
Features
- Ceiling Fan(s)
- Flooring: Vinyl
- Doors: Storm Door(s)
- Number of fireplaces: 1
- Fireplace features: Double Sided, Family Room, Living Room
Interior area
- Total structure area: 1,946
- Total interior livable area: 1,946 sqft
- Finished area above ground: 1,946
- Finished area below ground: 0
Property
Features
- Levels: One
- Stories: 1
- Patio & porch: Front Porch
- Exterior features: Fire Pit
- Has view: Yes
Lot
- Size: 1.37 Acres
- Dimensions: 119 x 658 x 157 x 55 x 535
- Features: Back Yard, Front Yard, Gentle Sloping, Hardwood Trees, Sloped Down
Details
- Additional structures: Shed(s)
- Parcel number: A22 271
- Special conditions: Standard
Construction
Type & style
- Home type: MobileManufactured
- Architectural style: Ranch
- Property subtype: Single Family Residence, Residential, Manufactured Home
Materials
- Vinyl Siding
- Foundation: Permanent
- Roof: Metal
Condition
- New construction: No
- Year built: 1999
Utilities & green energy
- Sewer: Septic Tank
- Water: Well
- Utilities for property: Electricity Connected, Septic Connected, Water Connected
Community & neighborhood
Location
- Region: Roxboro
- Subdivision: Surl Acres
HOA & financial
HOA
- Has HOA: Yes
- HOA fee: $100 annually
- Services included: Road Maintenance
Other
Other facts
- Road surface type: Gravel
Price history
| Date | Event | Price |
|---|---|---|
| 9/19/2025 | Sold | $220,000+4.8%$113/sqft |
Source: | ||
| 8/19/2025 | Pending sale | $209,900$108/sqft |
Source: | ||
| 6/13/2025 | Listed for sale | $209,900-7.1%$108/sqft |
Source: | ||
| 4/13/2025 | Listing removed | $225,900$116/sqft |
Source: | ||
| 1/14/2025 | Price change | $225,900-3.9%$116/sqft |
Source: | ||
Public tax history
| Year | Property taxes | Tax assessment |
|---|---|---|
| 2025 | $1,514 +82.1% | $223,519 +111.8% |
| 2024 | $831 | $105,543 |
| 2023 | $831 +0.3% | $105,543 |
Find assessor info on the county website
Neighborhood: 27574
Nearby schools
GreatSchools rating
- 8/10Helena ElementaryGrades: K-5Distance: 6.2 mi
- 8/10Southern MiddleGrades: 6-8Distance: 4.9 mi
- 2/10Person High SchoolGrades: 9-12Distance: 5.2 mi
Schools provided by the listing agent
- Elementary: Person - Helena
- Middle: Person - Southern
- High: Person - Person
Source: Doorify MLS. This data may not be complete. We recommend contacting the local school district to confirm school assignments for this home.
