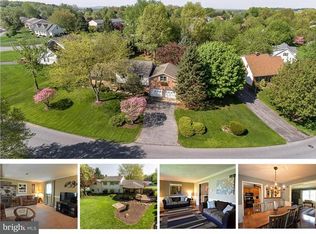Sold for $435,000
$435,000
558 Crosswinds Dr, Lititz, PA 17543
3beds
2,143sqft
Single Family Residence
Built in 1990
0.37 Acres Lot
$454,400 Zestimate®
$203/sqft
$2,469 Estimated rent
Home value
$454,400
$427,000 - $482,000
$2,469/mo
Zestimate® history
Loading...
Owner options
Explore your selling options
What's special
Have you been looking for that suburban dream in a great neighborhood in Lititz? One that accommodates any type of lifestyle, with a 1st floor bedroom, a partially finished basement, a great sized yard with a covered deck? A fireplace for the winter and cool central air for the summer? One with just the right amount of space in the eat in kitchen, but also with it's own separate dining room, and with lots of closets and storage spaces all over the traditional floor plan? Maybe one with additional space you can finish in the basement or over the garage attic for even more room adding your own DIY style? Well, you won't be surprised to find out it's right here in this fantastic home just a short walk from the heart of Downtown Lititz! Call to see this one in person today!
Zillow last checked: 8 hours ago
Listing updated: May 27, 2025 at 09:04am
Listed by:
Jason Burkholder 717-371-0557,
Hometown Property Sales,
Co-Listing Agent: Jaclyn Hoosier 717-380-6668,
Hometown Property Sales
Bought with:
Donna Strenko, RS280949
Berkshire Hathaway HomeServices Homesale Realty
Source: Bright MLS,MLS#: PALA2066828
Facts & features
Interior
Bedrooms & bathrooms
- Bedrooms: 3
- Bathrooms: 3
- Full bathrooms: 2
- 1/2 bathrooms: 1
- Main level bathrooms: 2
- Main level bedrooms: 1
Primary bedroom
- Level: Main
Bedroom 2
- Level: Upper
Bedroom 3
- Level: Upper
Bathroom 1
- Level: Main
Bathroom 2
- Level: Upper
Dining room
- Level: Main
Half bath
- Level: Main
Kitchen
- Level: Main
Living room
- Level: Main
Storage room
- Level: Upper
Heating
- Forced Air, Electric
Cooling
- Central Air, Electric
Appliances
- Included: Built-In Range, Dishwasher, Electric Water Heater
- Laundry: Main Level
Features
- Breakfast Area, Ceiling Fan(s), Combination Kitchen/Dining, Dining Area, Entry Level Bedroom, Floor Plan - Traditional, Eat-in Kitchen, Walk-In Closet(s), Formal/Separate Dining Room
- Flooring: Carpet, Wood
- Basement: Partially Finished,Concrete
- Number of fireplaces: 1
- Fireplace features: Gas/Propane
Interior area
- Total structure area: 2,143
- Total interior livable area: 2,143 sqft
- Finished area above ground: 1,919
- Finished area below ground: 224
Property
Parking
- Total spaces: 6
- Parking features: Garage Faces Front, Asphalt, Attached, Driveway, Off Street
- Attached garage spaces: 2
- Uncovered spaces: 4
Accessibility
- Accessibility features: Entry Slope <1', Doors - Lever Handle(s)
Features
- Levels: One and One Half
- Stories: 1
- Patio & porch: Deck
- Exterior features: Awning(s)
- Pool features: None
Lot
- Size: 0.37 Acres
- Features: Suburban
Details
- Additional structures: Above Grade, Below Grade
- Parcel number: 6009387900000
- Zoning: RESIDENTIAL
- Special conditions: Standard
Construction
Type & style
- Home type: SingleFamily
- Architectural style: Cape Cod,Traditional
- Property subtype: Single Family Residence
Materials
- Frame, Vinyl Siding
- Foundation: Concrete Perimeter
- Roof: Composition,Architectural Shingle
Condition
- New construction: No
- Year built: 1990
Utilities & green energy
- Electric: 200+ Amp Service
- Sewer: Public Sewer
- Water: Public
- Utilities for property: Cable Connected, Cable Available, Electricity Available, Phone Available, Phone Connected, Sewer Available, Water Available, Broadband, Cable, DSL
Community & neighborhood
Location
- Region: Lititz
- Subdivision: Lititz
- Municipality: WARWICK TWP
Other
Other facts
- Listing agreement: Exclusive Right To Sell
- Listing terms: Conventional,Cash,FHA,VA Loan
- Ownership: Fee Simple
Price history
| Date | Event | Price |
|---|---|---|
| 5/27/2025 | Sold | $435,000+1.4%$203/sqft |
Source: | ||
| 4/9/2025 | Pending sale | $429,000$200/sqft |
Source: | ||
| 4/4/2025 | Listed for sale | $429,000$200/sqft |
Source: | ||
Public tax history
| Year | Property taxes | Tax assessment |
|---|---|---|
| 2025 | $4,871 +0.6% | $246,900 |
| 2024 | $4,840 +0.5% | $246,900 |
| 2023 | $4,818 | $246,900 |
Find assessor info on the county website
Neighborhood: 17543
Nearby schools
GreatSchools rating
- 6/10Kissel Hill El SchoolGrades: PK-6Distance: 0.8 mi
- 7/10Warwick Middle SchoolGrades: 7-9Distance: 1 mi
- 9/10Warwick Senior High SchoolGrades: 9-12Distance: 0.8 mi
Schools provided by the listing agent
- Elementary: Kissel Hill
- Middle: Warwick
- High: Warwick
- District: Warwick
Source: Bright MLS. This data may not be complete. We recommend contacting the local school district to confirm school assignments for this home.

Get pre-qualified for a loan
At Zillow Home Loans, we can pre-qualify you in as little as 5 minutes with no impact to your credit score.An equal housing lender. NMLS #10287.
