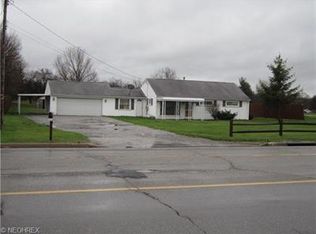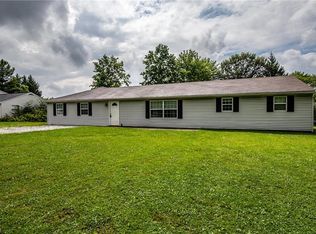Sold for $190,000
$190,000
558 Frost Rd, Streetsboro, OH 44241
3beds
1,010sqft
Single Family Residence
Built in 1956
0.5 Acres Lot
$186,200 Zestimate®
$188/sqft
$1,573 Estimated rent
Home value
$186,200
$177,000 - $196,000
$1,573/mo
Zestimate® history
Loading...
Owner options
Explore your selling options
What's special
Don't miss out on this, updated move-in ready 1-floor living home in Streetsboro. Home features three bedrooms and a full bath. Eat in the Kitchen is freshly painted, with crown molding, all-white cabinets, a refrigerator, a stove, under-counter lighting, a First-floor laundry, and an attached two-plus garage. The appliances, the furnace (hook-up ready to add central air), and the hot water tank are 8 years old. The window air conditioner in the primary bedroom keeps the whole house cool. Two driveways provide easy access to the property at the light on David and Frost. Fenced spacious backyard, great if you have pets, and a play area for the children. Oversized storage shed. Minutes from Turnpike and I-480. You don't want to miss this affordable home. Schedule your appointment today. PRICE UNDER MARKET FOR A QUICK SALE
Zillow last checked: 8 hours ago
Listing updated: November 20, 2025 at 01:48am
Listing Provided by:
Barbara Kachenko 330-388-2771 kachenkoteam@gmail.com,
RE/MAX Haven Realty
Bought with:
Matthew Jones, 2022001567
Burgan Real Estate
Source: MLS Now,MLS#: 5141895 Originating MLS: Akron Cleveland Association of REALTORS
Originating MLS: Akron Cleveland Association of REALTORS
Facts & features
Interior
Bedrooms & bathrooms
- Bedrooms: 3
- Bathrooms: 1
- Full bathrooms: 1
- Main level bathrooms: 1
- Main level bedrooms: 3
Primary bedroom
- Description: Flooring: Carpet
- Level: First
Bedroom
- Description: Flooring: Carpet
- Level: First
Bedroom
- Description: Flooring: Carpet
- Level: First
Bathroom
- Description: Flooring: Ceramic Tile
- Level: First
Eat in kitchen
- Description: Flooring: Ceramic Tile
- Level: First
Great room
- Description: Flooring: Carpet
- Features: Fireplace, Window Treatments
- Level: First
Laundry
- Description: Flooring: Ceramic Tile
- Level: First
Other
- Description: Flooring: Ceramic Tile
- Level: First
Heating
- Forced Air, Gas
Cooling
- Ceiling Fan(s), Window Unit(s)
Appliances
- Included: Dryer, Range, Refrigerator, Washer
- Laundry: Washer Hookup, Main Level, Laundry Room
Features
- Ceiling Fan(s), Crown Molding, Eat-in Kitchen
- Basement: None
- Has fireplace: No
- Fireplace features: Decorative, Electric, None
Interior area
- Total structure area: 1,010
- Total interior livable area: 1,010 sqft
- Finished area above ground: 1,010
- Finished area below ground: 0
Property
Parking
- Total spaces: 2
- Parking features: Attached, Electricity, Garage, Unpaved
- Attached garage spaces: 2
Features
- Levels: One
- Stories: 1
- Patio & porch: Covered, Patio, Porch
- Fencing: Back Yard,Chain Link,Gate
- Has view: Yes
- View description: Neighborhood
Lot
- Size: 0.50 Acres
- Dimensions: 100 x 219
- Features: Corner Lot, Landscaped
Details
- Additional structures: Outbuilding, Storage
- Parcel number: 350230000021000
Construction
Type & style
- Home type: SingleFamily
- Architectural style: Ranch
- Property subtype: Single Family Residence
Materials
- Vinyl Siding
- Roof: Asphalt,Fiberglass
Condition
- Year built: 1956
Utilities & green energy
- Sewer: Public Sewer
- Water: Public
Community & neighborhood
Security
- Security features: Smoke Detector(s)
Community
- Community features: Common Grounds/Area, Fitness Center, Restaurant, Street Lights
Location
- Region: Streetsboro
- Subdivision: Gayland Park
Other
Other facts
- Listing terms: Cash,Conventional,FHA,USDA Loan,VA Loan
Price history
| Date | Event | Price |
|---|---|---|
| 10/28/2025 | Sold | $190,000$188/sqft |
Source: | ||
| 9/23/2025 | Pending sale | $190,000$188/sqft |
Source: | ||
| 9/15/2025 | Price change | $190,000-7.3%$188/sqft |
Source: | ||
| 9/10/2025 | Price change | $205,000-4.7%$203/sqft |
Source: | ||
| 8/31/2025 | Price change | $215,000-4.4%$213/sqft |
Source: | ||
Public tax history
| Year | Property taxes | Tax assessment |
|---|---|---|
| 2024 | $2,866 +38.5% | $57,270 +39.7% |
| 2023 | $2,070 -0.1% | $40,990 |
| 2022 | $2,073 -6.4% | $40,990 |
Find assessor info on the county website
Neighborhood: 44241
Nearby schools
GreatSchools rating
- 8/10Henry Defer Intermediate Elementary SchoolGrades: 4-5Distance: 3.1 mi
- 8/10Streetsboro Middle SchoolGrades: 6-8Distance: 3.2 mi
- 6/10Streetsboro High SchoolGrades: 9-12Distance: 3.7 mi
Schools provided by the listing agent
- District: Streetsboro CSD - 6709
Source: MLS Now. This data may not be complete. We recommend contacting the local school district to confirm school assignments for this home.
Get a cash offer in 3 minutes
Find out how much your home could sell for in as little as 3 minutes with a no-obligation cash offer.
Estimated market value$186,200
Get a cash offer in 3 minutes
Find out how much your home could sell for in as little as 3 minutes with a no-obligation cash offer.
Estimated market value
$186,200

