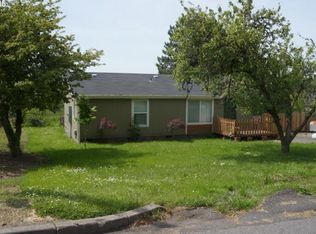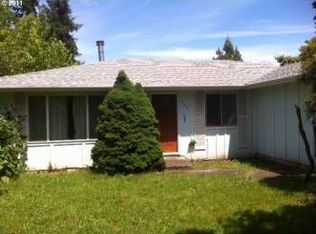This home has a large living room with attached game/bonus room and vaulted ceilings. In 2016 a new roof was installed, as well as granite counter tops, slate floors, heat pump with AC, refinished hardwood floors in a lg dining rm. Kitchen has a large window and slider in the dining room that looks out to your large backyard. Fence needs some repairs. This home is in a nice cul-de-sac, shop, or hike to Kelly Butte Park and enjoy the view or the river. Priced to sell. Don't miss this one.
This property is off market, which means it's not currently listed for sale or rent on Zillow. This may be different from what's available on other websites or public sources.

