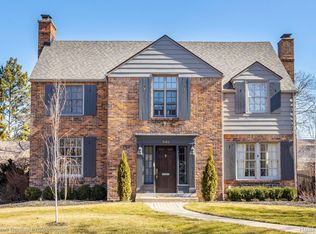Sold for $815,000
$815,000
558 Lincoln Rd, Grosse Pointe, MI 48230
4beds
4,874sqft
Single Family Residence
Built in 1927
10,018.8 Square Feet Lot
$964,600 Zestimate®
$167/sqft
$5,723 Estimated rent
Home value
$964,600
$887,000 - $1.06M
$5,723/mo
Zestimate® history
Loading...
Owner options
Explore your selling options
What's special
3,374 square feet plus a finished basement! Very impressive home in a highly sought-after area in Grosse Pointe. The owners have renovated this entire colonial over the years that includes a custom expansion on the 1st and 2nd floor, basement and extra deep garage that will suit your needs. The open concept kitchen features Wood Mode cherry cabintes with beautiful granite counters, a large island with columns, stainless appliances and a Sub Zero refrigerator. There is a gas Thermadore range/grill and an additional built in oven. Enjoy the bright informal eating area and family room with a custom wall unit; all while overlooking the brick patio and stunning yard. Other features include a living room with fireplace, formal dining room, 1st floor laundry/butler's pantry, master suite, large walk in closet, 3 additional bedroom and 2 baths on the second floor, recreation room and bathroom in the basement. The home includes a sprinkler system, alarm system, 2nd laundry in basement, iron fence, peaceul sitting area behind garage, newer roof on house and garage, newer A/C. Wonderful park privelages!!
Zillow last checked: 8 hours ago
Listing updated: August 29, 2023 at 03:07pm
Listed by:
Dori Daskas 313-909-8259,
Coldwell Banker Professionals-GPF
Bought with:
Julie Ahee, 6501323529
Sine & Monaghan LLC
Source: Realcomp II,MLS#: 20230041920
Facts & features
Interior
Bedrooms & bathrooms
- Bedrooms: 4
- Bathrooms: 5
- Full bathrooms: 4
- 1/2 bathrooms: 1
Heating
- Forced Air, Natural Gas
Cooling
- Central Air
Appliances
- Included: Built In Gas Oven, Built In Gas Range, Built In Refrigerator, Dishwasher, Disposal, Dryer, Gas Cooktop, Indoor Grill, Microwave, Stainless Steel Appliances, Washer
- Laundry: Laundry Room
Features
- Entrance Foyer, Jetted Tub, Sound System
- Windows: Egress Windows
- Basement: Full,Partially Finished
- Has fireplace: Yes
- Fireplace features: Living Room, Wood Burning
Interior area
- Total interior livable area: 4,874 sqft
- Finished area above ground: 3,374
- Finished area below ground: 1,500
Property
Parking
- Total spaces: 2.5
- Parking features: Twoand Half Car Garage, Detached, Garage Door Opener
- Garage spaces: 2.5
Features
- Levels: Two
- Stories: 2
- Entry location: GroundLevelwSteps
- Patio & porch: Patio, Porch
- Exterior features: Chimney Caps
- Pool features: None
- Fencing: Back Yard
Lot
- Size: 10,018 sqft
- Dimensions: 60.00 x 165.00
Details
- Parcel number: 37003070319000
- Special conditions: Short Sale No,Standard
Construction
Type & style
- Home type: SingleFamily
- Architectural style: Colonial
- Property subtype: Single Family Residence
Materials
- Brick
- Foundation: Basement, Block, Poured
- Roof: Composition
Condition
- New construction: No
- Year built: 1927
- Major remodel year: 1998
Utilities & green energy
- Electric: Circuit Breakers
- Sewer: Public Sewer
- Water: Public
- Utilities for property: Cable Available
Community & neighborhood
Security
- Security features: Fire Sprinkler System, Security System Owned
Community
- Community features: Sidewalks
Location
- Region: Grosse Pointe
- Subdivision: GROSSE POINTE COLONY SUB CYS
Other
Other facts
- Listing agreement: Exclusive Right To Sell
- Listing terms: Cash,Conventional
Price history
| Date | Event | Price |
|---|---|---|
| 7/27/2023 | Sold | $815,000$167/sqft |
Source: | ||
| 7/11/2023 | Pending sale | $815,000$167/sqft |
Source: | ||
| 6/1/2023 | Listed for sale | $815,000+281.7%$167/sqft |
Source: | ||
| 1/5/1995 | Sold | $213,500$44/sqft |
Source: Public Record Report a problem | ||
Public tax history
| Year | Property taxes | Tax assessment |
|---|---|---|
| 2025 | -- | $446,000 +7.6% |
| 2024 | -- | $414,400 +21% |
| 2023 | -- | $342,400 +2.5% |
Find assessor info on the county website
Neighborhood: 48230
Nearby schools
GreatSchools rating
- 10/10Richard Elementary SchoolGrades: K-4Distance: 0.1 mi
- 8/10Brownell Middle SchoolGrades: 5-8Distance: 1 mi
- 10/10Grosse Pointe South High SchoolGrades: 9-12Distance: 0.4 mi
Get a cash offer in 3 minutes
Find out how much your home could sell for in as little as 3 minutes with a no-obligation cash offer.
Estimated market value$964,600
Get a cash offer in 3 minutes
Find out how much your home could sell for in as little as 3 minutes with a no-obligation cash offer.
Estimated market value
$964,600
