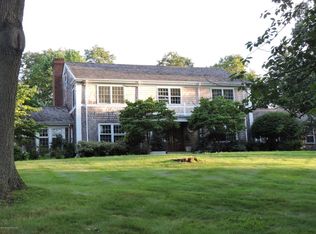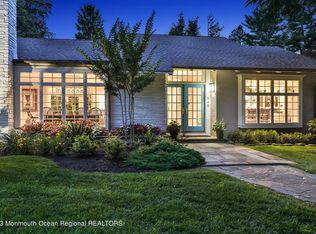558 Ridge sits on 1.7 acres surrounded by stately mature hollies, evergreens & deciduous trees that create a private oasis of beauty. W/ its southerly exposure, this shingle style home is light filled. The foyer showcases a staircase w/ beautifully finished hdwd flrs in LR, DR, paneled den, 1st floor MB suite, & add'l. guest bdrm. The kit. has cherry cabinets, granite countertops, rec. lighting, & top of the line appl's for those who love to cook & entertain. 2nd flr incl. 2 lrg bdrms w/ bath & unfinished rm offering extra living space. This 4,000 sq ft energy-efficient home was renovated in 2005. 4-Z heat & 2-Z AC. Designed to maximize privacy both on the interior and exterior, this home offers a layout that meets the needs of those who appreciate the lifestyle convenience of 1st flr MB.
This property is off market, which means it's not currently listed for sale or rent on Zillow. This may be different from what's available on other websites or public sources.

