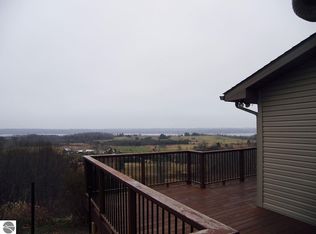Sold for $667,000
$667,000
5580 E Kabot Rd, Cedar, MI 49621
2beds
1,538sqft
Single Family Residence
Built in 1998
2.11 Acres Lot
$698,900 Zestimate®
$434/sqft
$2,536 Estimated rent
Home value
$698,900
$657,000 - $741,000
$2,536/mo
Zestimate® history
Loading...
Owner options
Explore your selling options
What's special
Welcome to this Leelanau county Lindal home sitting on 2 beautiful acres. You don’t want to miss out on these stunning panorama views of Lake Leelanau. This meticulously maintained residence offers 2 bedrooms and 2.5 bathrooms, with a spacious open floor plan. Step inside and you'll be welcomed by a cozy atmosphere. The main level features nearly 1,600+ square feet of living space. The lower level is ready to double your square footage or offers you unlimited storage. Structural design plans are already done and available to the buyer along with the uninstalled egress windows. To extend your living and entertaining space step outside to a 1000 Square foot deck that looks out over Lake Leelanau. There is a wonderful retractable electric awning to give you shade and protection. Beautiful garden beds and natural landscape compliments the property along with an in-ground sprinkler system. This home has an oversized attached 2-car garage with an additional storage shed. Improvements include a recently sealed driveway and bathroom remodel. For your convenience of turn key, this home comes furnished and is ready for its next owner. Centerville Township does allow short term rentals but should be verified by buyer.
Zillow last checked: 8 hours ago
Listing updated: September 06, 2023 at 06:20am
Listed by:
Julie Rippentrop Cell:231-342-2553,
Up North Properties 231-498-2498
Bought with:
Sam Abood, 6504216686
Coldwell Banker Schmidt Traver
Source: NGLRMLS,MLS#: 1913344
Facts & features
Interior
Bedrooms & bathrooms
- Bedrooms: 2
- Bathrooms: 3
- Full bathrooms: 2
- 1/2 bathrooms: 1
- Main level bathrooms: 2
- Main level bedrooms: 2
Primary bedroom
- Level: Main
- Area: 182.09
- Dimensions: 13.1 x 13.9
Bedroom 2
- Level: Main
- Area: 142.8
- Dimensions: 13.6 x 10.5
Primary bathroom
- Features: Private
Dining room
- Level: Main
- Area: 151.2
- Dimensions: 14 x 10.8
Kitchen
- Level: Main
- Area: 128.8
- Dimensions: 14 x 9.2
Living room
- Level: Main
- Area: 449.4
- Dimensions: 21.4 x 21
Heating
- Forced Air, Propane, Fireplace(s)
Cooling
- Central Air
Appliances
- Included: Refrigerator, Oven/Range, Disposal, Dishwasher, Microwave, Water Softener Owned, Washer, Dryer, Freezer, Electric Water Heater
- Laundry: Main Level
Features
- Walk-In Closet(s), Pantry, Breakfast Nook, Mud Room, Vaulted Ceiling(s), Drywall, Ceiling Fan(s), Cable TV, WiFi
- Flooring: Carpet, Tile
- Windows: Bay Window(s), Blinds
- Basement: Unfinished
- Has fireplace: Yes
- Fireplace features: Electric
Interior area
- Total structure area: 1,538
- Total interior livable area: 1,538 sqft
- Finished area above ground: 1,538
- Finished area below ground: 0
Property
Parking
- Total spaces: 2
- Parking features: Attached, Paved, Asphalt, Concrete
- Attached garage spaces: 2
- Has uncovered spaces: Yes
Accessibility
- Accessibility features: None
Features
- Patio & porch: Deck, Patio, Porch
- Exterior features: Sprinkler System, Sidewalk, Garden, Rain Gutters
- Has view: Yes
- View description: Bay, Countryside View, Water
- Has water view: Yes
- Water view: Water,Bay
- Waterfront features: None
Lot
- Size: 2.11 Acres
- Dimensions: 332 x 314 x 253 x 324
- Features: Rolling Slope, Sloped, Steep Slope, Landscaped, Metes and Bounds
Details
- Additional structures: Shed(s)
- Parcel number: 00202700571
- Zoning description: Residential
Construction
Type & style
- Home type: SingleFamily
- Architectural style: Ranch
- Property subtype: Single Family Residence
Materials
- Frame, Wood Siding
- Roof: Asphalt
Condition
- New construction: No
- Year built: 1998
Utilities & green energy
- Sewer: Private Sewer
- Water: Private
Community & neighborhood
Community
- Community features: None
Location
- Region: Cedar
- Subdivision: None
HOA & financial
HOA
- Services included: None
Other
Other facts
- Listing agreement: Exclusive Right Sell
- Price range: $667K - $667K
- Listing terms: Conventional,Cash,FHA,USDA Loan,VA Loan
- Ownership type: Private Owner
- Road surface type: Asphalt
Price history
| Date | Event | Price |
|---|---|---|
| 9/6/2023 | Sold | $667,000-3.2%$434/sqft |
Source: | ||
| 7/19/2023 | Contingent | $689,000$448/sqft |
Source: | ||
| 7/13/2023 | Listed for sale | $689,000-13.3%$448/sqft |
Source: | ||
| 9/21/2021 | Listing removed | $795,000$517/sqft |
Source: | ||
| 9/2/2021 | Pending sale | $795,000$517/sqft |
Source: | ||
Public tax history
| Year | Property taxes | Tax assessment |
|---|---|---|
| 2024 | -- | -- |
| 2023 | $4,106 +50.3% | -- |
| 2022 | $2,732 -2.4% | $241,000 +22.5% |
Find assessor info on the county website
Neighborhood: 49621
Nearby schools
GreatSchools rating
- 8/10Glen Lake Community SchoolGrades: PK-12Distance: 9.5 mi
Schools provided by the listing agent
- District: Glen Lake Community Schools
Source: NGLRMLS. This data may not be complete. We recommend contacting the local school district to confirm school assignments for this home.
Get pre-qualified for a loan
At Zillow Home Loans, we can pre-qualify you in as little as 5 minutes with no impact to your credit score.An equal housing lender. NMLS #10287.
