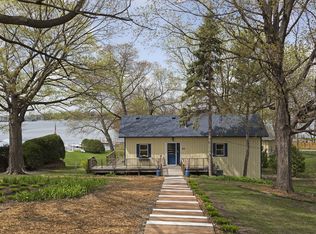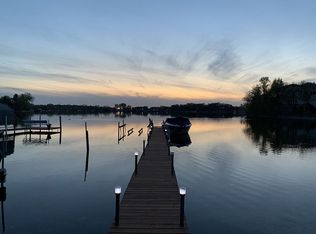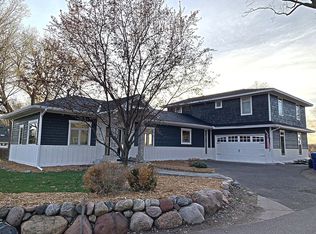Closed
$3,300,000
5580 Maple Heights Rd, Greenwood, MN 55331
4beds
4,963sqft
Single Family Residence
Built in 2000
0.55 Acres Lot
$3,285,600 Zestimate®
$665/sqft
$7,035 Estimated rent
Home value
$3,285,600
$3.02M - $3.58M
$7,035/mo
Zestimate® history
Loading...
Owner options
Explore your selling options
What's special
Welcome to your lakeside paradise, perfectly nestled on the tranquil shores of Lake Minnetonka’s coveted St. Albans Bay. This stunning property boasts 84 feet of pristine lakeshore, enhanced by a meticulously crafted riprap shoreline, offering both natural beauty and lasting durability. Imagine enjoying the serene, crystal-clear waters from your backyard, with an easy-access, flat lot that seamlessly connects your home to the lake—providing an unparalleled outdoor living experience.
Step inside to discover an open-concept layout that exudes both luxury and comfort. The dramatic two-story living room is flooded with natural light, offering breathtaking views of the water.
The high-end kitchen is a true showpiece where sleek sophistication meets warmth. Designed to impress, it features gleaming quartz and granite countertops across expansive islands—ideal for gathering and entertaining. Custom floor-to-ceiling cabinetry in crisp white offers ample storage and is complemented by a professional-grade appliance suite, blending beauty and function effortlessly.
Retreat to the primary suite, your personal oasis, complete with a private balcony and panoramic lake views.
The upper-level bonus room is perfect for additional entertainment, equipped with a wet bar, fireplace, and space for guests or an entertainment area. A fourth upper-level bedroom with an ensuite bathroom can be easily added with a simple wall installation.
Outside, your lakeside haven awaits. Whether you're hosting a lively summer barbecue or enjoying a quiet evening with a glass of wine as the sun sets over the water, this outdoor space elevates every moment. Additional highlights include a heated garage, ensuring comfort year-round.
Though this retreat feels like a world away, it’s just steps from the charm of downtown Excelsior, where gourmet dining, boutique shopping, and lively entertainment await. Plus, you'll have access to the Lake Minnetonka Regional Trail, offering endless opportunities for outdoor adventures. This home isn't just a place to live—it's the gateway to an extraordinary lakeside lifestyle.
Zillow last checked: 8 hours ago
Listing updated: July 09, 2025 at 12:49pm
Listed by:
Kristi D Weinstock 612-309-8332,
Coldwell Banker Realty
Bought with:
Anthony R Jewett
Coldwell Banker Realty
Source: NorthstarMLS as distributed by MLS GRID,MLS#: 6619014
Facts & features
Interior
Bedrooms & bathrooms
- Bedrooms: 4
- Bathrooms: 5
- Full bathrooms: 1
- 3/4 bathrooms: 4
Bedroom 1
- Level: Main
- Area: 154 Square Feet
- Dimensions: 14x11
Bedroom 2
- Level: Upper
- Area: 308 Square Feet
- Dimensions: 22x14
Bedroom 3
- Level: Upper
- Area: 132 Square Feet
- Dimensions: 12x11
Bedroom 4
- Level: Upper
- Area: 143 Square Feet
- Dimensions: 13x11
Deck
- Level: Upper
- Area: 100 Square Feet
- Dimensions: 10x10
Dining room
- Level: Main
- Area: 180 Square Feet
- Dimensions: 18x10
Family room
- Level: Main
- Area: 210 Square Feet
- Dimensions: 15x14
Family room
- Level: Upper
- Area: 532 Square Feet
- Dimensions: 28x19
Kitchen
- Level: Main
- Area: 306 Square Feet
- Dimensions: 18x17
Laundry
- Level: Main
- Area: 91 Square Feet
- Dimensions: 13x7
Living room
- Level: Main
- Area: 527 Square Feet
- Dimensions: 31x17
Sun room
- Level: Upper
- Area: 437 Square Feet
- Dimensions: 19x23
Heating
- Forced Air
Cooling
- Central Air
Appliances
- Included: Cooktop, Dishwasher, Disposal, Exhaust Fan, Water Osmosis System, Microwave, Refrigerator, Stainless Steel Appliance(s), Wall Oven, Washer, Water Softener Owned
Features
- Has basement: No
- Number of fireplaces: 2
- Fireplace features: Amusement Room, Family Room, Gas
Interior area
- Total structure area: 4,963
- Total interior livable area: 4,963 sqft
- Finished area above ground: 4,744
- Finished area below ground: 0
Property
Parking
- Total spaces: 3
- Parking features: Attached, Asphalt, Garage Door Opener, Heated Garage, Insulated Garage
- Attached garage spaces: 3
- Has uncovered spaces: Yes
- Details: Garage Dimensions (23x35), Garage Door Height (8), Garage Door Width (16)
Accessibility
- Accessibility features: None
Features
- Levels: Two
- Stories: 2
- Patio & porch: Patio
- Fencing: Wood
- Has view: Yes
- View description: Bay, Lake, West
- Has water view: Yes
- Water view: Bay,Lake
- Waterfront features: Dock, Lake Front, Lake View, Waterfront Num(27013300), Lake Bottom(Sand), Lake Acres(14205), Lake Depth(113)
- Body of water: Minnetonka
Lot
- Size: 0.55 Acres
- Dimensions: 84 x 305 x 90 x 277
- Features: Accessible Shoreline, Many Trees
Details
- Foundation area: 2494
- Parcel number: 3511723110096
- Zoning description: Residential-Single Family
Construction
Type & style
- Home type: SingleFamily
- Property subtype: Single Family Residence
Materials
- Stucco, Concrete, Frame
- Foundation: Slab
- Roof: Age Over 8 Years,Asphalt,Pitched
Condition
- Age of Property: 25
- New construction: No
- Year built: 2000
Utilities & green energy
- Electric: Circuit Breakers
- Gas: Natural Gas
- Sewer: City Sewer/Connected
- Water: Well
Community & neighborhood
Location
- Region: Greenwood
- Subdivision: Maple Heights
HOA & financial
HOA
- Has HOA: No
Other
Other facts
- Road surface type: Paved
Price history
| Date | Event | Price |
|---|---|---|
| 7/9/2025 | Sold | $3,300,000-4.3%$665/sqft |
Source: | ||
| 5/15/2025 | Pending sale | $3,450,000$695/sqft |
Source: | ||
| 4/12/2025 | Price change | $3,450,000-2.8%$695/sqft |
Source: | ||
| 2/12/2025 | Listed for sale | $3,550,000-6.5%$715/sqft |
Source: | ||
| 9/19/2024 | Listing removed | $3,795,000$765/sqft |
Source: | ||
Public tax history
| Year | Property taxes | Tax assessment |
|---|---|---|
| 2025 | $35,679 +5.3% | $3,666,900 +25.6% |
| 2024 | $33,892 +3.3% | $2,919,000 -1.5% |
| 2023 | $32,817 +22.6% | $2,964,500 +4.9% |
Find assessor info on the county website
Neighborhood: 55331
Nearby schools
GreatSchools rating
- 9/10Excelsior Elementary SchoolGrades: K-5Distance: 1.1 mi
- 8/10Minnetonka West Middle SchoolGrades: 6-8Distance: 2.1 mi
- 10/10Minnetonka Senior High SchoolGrades: 9-12Distance: 1.8 mi
Get a cash offer in 3 minutes
Find out how much your home could sell for in as little as 3 minutes with a no-obligation cash offer.
Estimated market value
$3,285,600
Get a cash offer in 3 minutes
Find out how much your home could sell for in as little as 3 minutes with a no-obligation cash offer.
Estimated market value
$3,285,600


