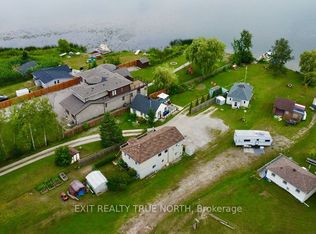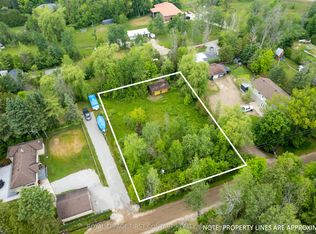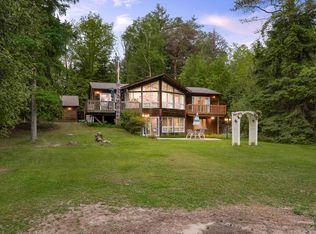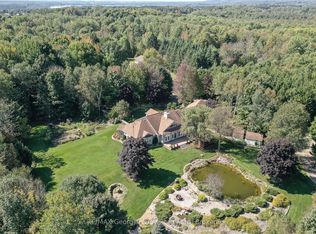Sold for $870,000 on 11/20/25
C$870,000
5580 Penetanguishene Rd, Springwater, ON L0L 1P0
3beds
1,154sqft
Single Family Residence, Residential
Built in 1935
0.56 Acres Lot
$-- Zestimate®
C$754/sqft
C$2,814 Estimated rent
Home value
Not available
Estimated sales range
Not available
$2,814/mo
Loading...
Owner options
Explore your selling options
What's special
ESCAPE TO ORR LAKE – FOUR-SEASON FUN WITH 110 FT OF SHORELINE, A DOCK & MULTIPLE OUTBUILDINGS! Get ready to live the waterfront dream on Orr Lake with 110 feet of clean, shallow shoreline and incredible west-facing views for sunsets you’ll never forget! Set on a deep 241-foot lot with over half an acre to enjoy, this four-season bungalow is positioned closer to the water than most, offering unbeatable lake views from multiple rooms and a bright, open-concept interior that’s as charming as it is functional. Whether you're hosting friends or soaking up the serenity, you'll love the indoor-outdoor lifestyle with three decks, a gazebo, a dock, a sitting deck at the water’s edge, and even a super cute lakeside chapel/change room for storage and getting ready to dive in. The inviting kitchen features warm cabinetry, breakfast bar seating, and clear sightlines into the living and dining rooms, while built-in cabinets and shelves add character and neutral tones keep the vibe relaxed and welcoming. The main level offers two bedrooms including a primary with a double closet, while the upper-level loft space or potential third bedroom is perfect for play, creativity, a hobby nook, or added storage. The finished basement offers even more space with a large rec room made for games, movie nights, and rainy-day fun, plus a third bedroom for guests. A bonus bunkie with built-in bunk beds makes hosting easy. Set on a municipally maintained road, just a short walk to the Orr Lake General Store and LCBO, with year-round recreation including swimming, kayaking, boating, skating, snowshoeing, and Orr Lake Golf Club nearby, and under 20 minutes to Barrie. Why settle for ordinary when you can wake up to lake views and live the cottage dream all year long?
Zillow last checked: 8 hours ago
Listing updated: November 20, 2025 at 04:10am
Listed by:
Peggy Hill, Salesperson,
RE/MAX Hallmark Peggy Hill Group Realty Brokerage
Source: ITSO,MLS®#: 40776576Originating MLS®#: Barrie & District Association of REALTORS® Inc.
Facts & features
Interior
Bedrooms & bathrooms
- Bedrooms: 3
- Bathrooms: 2
- Full bathrooms: 2
- Main level bathrooms: 1
- Main level bedrooms: 2
Other
- Features: Carpet Free, Open Concept
- Level: Main
Bedroom
- Features: Carpet Free
- Level: Main
Bedroom
- Features: Carpet Free
- Level: Basement
Bathroom
- Features: 4-Piece
- Level: Main
Bathroom
- Features: 4-Piece
- Level: Basement
Dining room
- Features: Carpet Free
- Level: Main
Foyer
- Features: Carpet Free
- Level: Main
Kitchen
- Features: Carpet Free
- Level: Main
Living room
- Features: Carpet Free
- Level: Main
Loft
- Features: Carpet Free, Walkout to Balcony/Deck
- Level: Second
Recreation room
- Features: Carpet Free
- Level: Basement
Heating
- Baseboard, Electric
Cooling
- None
Appliances
- Included: Range, Water Heater Owned, Dishwasher, Dryer, Microwave, Refrigerator, Washer
- Laundry: Lower Level
Features
- High Speed Internet, In-law Capability, Upgraded Insulation, Other
- Basement: Full,Finished,Sump Pump
- Number of fireplaces: 1
- Fireplace features: Electric, Living Room
Interior area
- Total structure area: 2,086
- Total interior livable area: 1,154 sqft
- Finished area above ground: 1,154
- Finished area below ground: 932
Property
Parking
- Total spaces: 6
- Parking features: Front Yard Parking, Private Drive Single Wide
- Uncovered spaces: 6
Features
- Patio & porch: Deck, Patio, Porch
- Exterior features: Fishing, Landscaped, Privacy, Year Round Living
- Has view: Yes
- View description: Garden, Lake, Trees/Woods, Water
- Has water view: Yes
- Water view: Lake,Water
- Waterfront features: Lake, Direct Waterfront, West, Beach Front, Lake Privileges, Lake/Pond
- Body of water: Orr Lake
- Frontage type: West
- Frontage length: 110.32
Lot
- Size: 0.56 Acres
- Dimensions: 110.32 x 241.24
- Features: Rural, Irregular Lot, Beach, Near Golf Course, Greenbelt, Quiet Area
- Topography: Flat
Details
- Additional structures: Gazebo, Shed(s), Other
- Parcel number: 583740433
- Zoning: RC
Construction
Type & style
- Home type: SingleFamily
- Architectural style: Bungalow
- Property subtype: Single Family Residence, Residential
Materials
- Vinyl Siding
- Foundation: Concrete Block
- Roof: Asphalt Shing
Condition
- 51-99 Years
- New construction: No
- Year built: 1935
Utilities & green energy
- Sewer: Septic Tank
- Water: Artesian Well
- Utilities for property: Cable Available, Cell Service, Electricity Available, Garbage/Sanitary Collection, Natural Gas Available, Recycling Pickup, Phone Available
Community & neighborhood
Security
- Security features: Carbon Monoxide Detector(s), Smoke Detector(s)
Location
- Region: Springwater
Price history
| Date | Event | Price |
|---|---|---|
| 11/20/2025 | Sold | C$870,000C$754/sqft |
Source: ITSO #40776576 Report a problem | ||
Public tax history
Tax history is unavailable.
Neighborhood: Orr Lake
Nearby schools
GreatSchools rating
No schools nearby
We couldn't find any schools near this home.
Schools provided by the listing agent
- Elementary: Huronia Centennial E.S./Our Lady Of Lourdes C.S.
Source: ITSO. This data may not be complete. We recommend contacting the local school district to confirm school assignments for this home.



