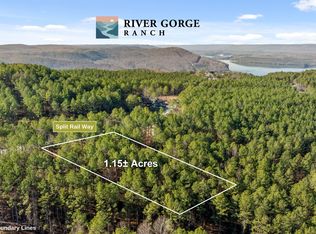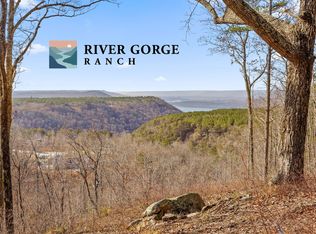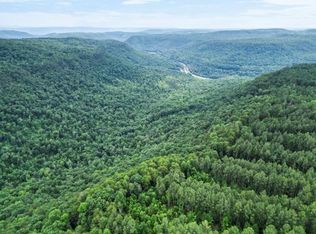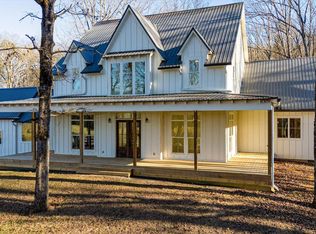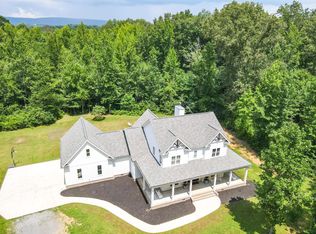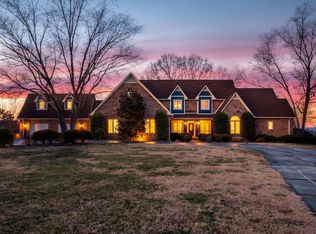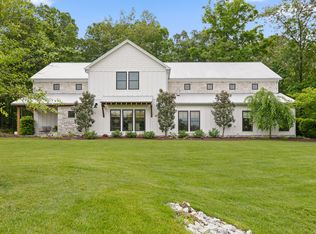Custom Designed Home on 1.71 acre Brow (View) Lot Some Interior photos are of a recently completed home with same floor plan. This home has 3 bedrooms on the main. The Main living area , master bedrooms and guest suite all have expansive views of the mountains. On the second floor you will find 1 bedroom, a spacious loft area with mountain views, 2 full baths and a 450 SQ fT bonus room.
Just off the dining room will be an all glass sunroom of which will overlook the majestic mountain views
The 36x 14 covered porch will have composite decking and a stack stone gas fire place. The great room will also feature vaulted ceilings and stack stone fireplace. Master bedroom will have vaulted ceilings and sliding glass door leading out onto the covered deck. The kitchen is complete with double ovens, a wet bar, and Kitchen Aid Appliances.
The 3 car garage will be approx 36ft wide x 25 ft deep
If you own a lot and would like to be in your home sooner than later Nickajack Lake Homes LLC would be interested in discussing the option of purchasing your lot and/ or using it as a down payment on this home.
For a limited time a Buyer can make almost all interior and exterior selections.
Owner / Agent / Builder -
To see Like kind finished model visit 140 Edgewater Way, Jasper TN by appointment. Contact us or call a local licensed professional to tour this location as well as other customized homes that we have under construction. If interviewing builders to construct your dream home on your lot, We would be honored for your consideration as some of the many professional custom home builders at RGR
Contingent
$1,385,900
5580 Split Rail Way, Guild, TN 37340
4beds
4,310sqft
Est.:
Single Family Residence
Built in 2025
1.71 Acres Lot
$1,365,100 Zestimate®
$322/sqft
$58/mo HOA
What's special
Majestic mountain viewsDouble ovensStack stone gas fireplaceVaulted ceilingsKitchen aid appliancesAll glass sunroomWet bar
- 106 days |
- 14 |
- 0 |
Zillow last checked: 8 hours ago
Listing updated: October 10, 2025 at 04:23am
Listed by:
Angela Privett 615-569-3730,
Benchmark Realty, LLC 615-432-2919
Source: Greater Chattanooga Realtors,MLS#: 1521681
Facts & features
Interior
Bedrooms & bathrooms
- Bedrooms: 4
- Bathrooms: 5
- Full bathrooms: 4
- 1/2 bathrooms: 1
Primary bedroom
- Description: Mountain View
- Level: First
- Area: 270
- Dimensions: 15 x 18
Bedroom
- Level: First
- Area: 240
- Dimensions: 12 x 20
Bedroom
- Description: Walk in Closet
- Level: Second
- Area: 180
- Dimensions: 12 x 15
Bathroom
- Description: Mountain View
- Level: First
- Area: 168
- Dimensions: 12 x 14
Bathroom
- Description: Hall Bath
- Level: Second
Bathroom
- Description: Loft Bath
- Level: Second
Bonus room
- Description: Closet
- Level: Second
- Area: 507
- Dimensions: 13 x 39
Dining room
- Description: Mountain View
- Level: First
- Area: 256
- Dimensions: 16 x 16
Family room
- Description: Mountain View
- Level: First
- Area: 399
- Dimensions: 21 x 19
Kitchen
- Description: Mountain View
- Level: First
Sunroom
- Description: All glass with View
- Level: First
- Area: 266
- Dimensions: 19 x 14
Heating
- Ceiling, Heat Pump, Propane
Cooling
- Central Air, Ceiling Fan(s), Electric, ENERGY STAR Qualified Equipment
Appliances
- Included: Bar Fridge, Built-In Gas Range, Built-In Electric Oven, Dryer, Disposal, Double Oven, Dishwasher, ENERGY STAR Qualified Appliances, ENERGY STAR Qualified Dishwasher, ENERGY STAR Qualified Freezer, ENERGY STAR Qualified Refrigerator, ENERGY STAR Qualified Dryer, Gas Range, Gas Water Heater, Ice Maker, Microwave, Tankless Water Heater, Washer, Wall Oven
- Laundry: Laundry Room
Features
- Crown Molding, Double Vanity, Eat-in Kitchen, Granite Counters, High Ceilings, Open Floorplan, Pantry, Storage, Vaulted Ceiling(s)
- Flooring: Tile, Vinyl
- Windows: Double Pane Windows, Insulated Windows
- Has basement: No
- Has fireplace: Yes
Interior area
- Total structure area: 4,310
- Total interior livable area: 4,310 sqft
- Finished area above ground: 4,310
Property
Parking
- Total spaces: 3
- Parking features: Concrete, Stamped Driveway, Garage Faces Side
- Attached garage spaces: 3
Features
- Levels: Two
- Patio & porch: Patio, Porch, Porch - Covered
- Exterior features: Courtyard, Lighting
- Has view: Yes
- View description: Lake, Mountain(s), Neighborhood
- Has water view: Yes
- Water view: Lake
- Waterfront features: Lake Front
Lot
- Size: 1.71 Acres
- Dimensions: 180 x 109
- Features: Bluff, Cleared, Corner Lot, Landscaped, Private, Views, Wooded, Brow Lot
Details
- Parcel number: 146 009.03
- Special conditions: Standard,Agent Owned
- Other equipment: Irrigation Equipment
Construction
Type & style
- Home type: SingleFamily
- Architectural style: Contemporary
- Property subtype: Single Family Residence
Materials
- Block, Brick, Brick Veneer, Frame, Metal Siding, Stone
- Foundation: Block, Brick/Mortar
- Roof: Composition,Metal,Shingle
Condition
- New construction: Yes
- Year built: 2025
Utilities & green energy
- Sewer: Private Sewer
- Water: Public
- Utilities for property: Cable Available, Sewer Available, Underground Utilities
Community & HOA
Community
- Features: Clubhouse, Fishing, Gated, Park, Playground, Pool, Restaurant, Pickleball
- Security: Gated Community
- Subdivision: River Gorge Ranch
HOA
- Has HOA: Yes
- HOA fee: $700 annually
Location
- Region: Guild
Financial & listing details
- Price per square foot: $322/sqft
- Annual tax amount: $3,400
- Date on market: 10/3/2025
- Listing terms: Cash,Conventional
- Road surface type: Asphalt
Estimated market value
$1,365,100
$1.30M - $1.43M
$4,670/mo
Price history
Price history
| Date | Event | Price |
|---|---|---|
| 10/10/2025 | Contingent | $1,385,900$322/sqft |
Source: Greater Chattanooga Realtors #1521681 Report a problem | ||
| 10/3/2025 | Listed for sale | $1,385,900$322/sqft |
Source: Greater Chattanooga Realtors #1521681 Report a problem | ||
Public tax history
Public tax history
Tax history is unavailable.BuyAbility℠ payment
Est. payment
$7,953/mo
Principal & interest
$6775
Property taxes
$635
Other costs
$543
Climate risks
Neighborhood: 37340
Nearby schools
GreatSchools rating
- 7/10North Hamilton Elementary SchoolGrades: PK-5Distance: 2 mi
- 8/10Sale Creek Middle / High SchoolGrades: 6-12Distance: 1.1 mi
Schools provided by the listing agent
- Elementary: Jasper Elementary
- Middle: Jasper Middle
- High: Marion County High
Source: Greater Chattanooga Realtors. This data may not be complete. We recommend contacting the local school district to confirm school assignments for this home.
- Loading
