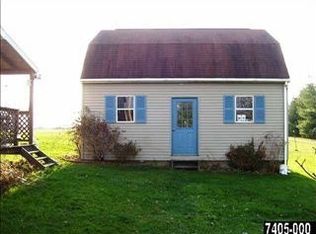Sold for $310,000 on 09/18/25
$310,000
5581 Pinchtown Rd, Dover, PA 17315
3beds
1,488sqft
Single Family Residence
Built in 1975
0.71 Acres Lot
$309,800 Zestimate®
$208/sqft
$1,926 Estimated rent
Home value
$309,800
$294,000 - $325,000
$1,926/mo
Zestimate® history
Loading...
Owner options
Explore your selling options
What's special
Nice rural setting for this Dover Township 2-story home that sits on a .71 acre lot. This home offers 3 bedrooms, 1.5 baths, first floor laundry, 2 car garage with handicap ramp, replacement windows, living room, dining room, family room w/ wood burning fireplace, and lots of storage area in the basement. There is laminate and vinyl flooring throughout the home. Outside you will find a front covered porch, patio off of the family room, a barn-type outbuilding with electric, service door and overhead door, plenty of work space and some storage on the second level. An additional storage shed for any overflow collections. A new roof, gutters and downspouts were installed on the home in July of 2025. This is an estate and is being sold "As-Is".
Zillow last checked: 8 hours ago
Listing updated: September 18, 2025 at 08:45am
Listed by:
Kenneth Worley 717-968-7000,
Berkshire Hathaway HomeServices Homesale Realty
Bought with:
Michael Harget, 5001001
Harget Realty Group
Source: Bright MLS,MLS#: PAYK2084640
Facts & features
Interior
Bedrooms & bathrooms
- Bedrooms: 3
- Bathrooms: 2
- Full bathrooms: 1
- 1/2 bathrooms: 1
- Main level bathrooms: 1
Primary bedroom
- Features: Flooring - Laminated, Ceiling Fan(s)
- Level: Upper
- Area: 143 Square Feet
- Dimensions: 13 x 11
Bedroom 2
- Features: Flooring - Laminated, Ceiling Fan(s)
- Level: Upper
- Area: 80 Square Feet
- Dimensions: 10 x 8
Bedroom 3
- Features: Flooring - Laminated, Ceiling Fan(s)
- Level: Upper
- Area: 110 Square Feet
- Dimensions: 11 x 10
Dining room
- Features: Flooring - Laminated
- Level: Main
- Area: 121 Square Feet
- Dimensions: 11 x 11
Family room
- Features: Flooring - Laminated, Fireplace - Wood Burning
- Level: Main
- Area: 187 Square Feet
- Dimensions: 17 x 11
Kitchen
- Features: Flooring - Laminated, Ceiling Fan(s), Recessed Lighting
- Level: Main
- Area: 121 Square Feet
- Dimensions: 11 x 11
Living room
- Features: Flooring - Laminated
- Level: Main
- Area: 168 Square Feet
- Dimensions: 14 x 12
Heating
- Forced Air, Natural Gas
Cooling
- Central Air, Electric
Appliances
- Included: Microwave, Dishwasher, Dryer, Oven/Range - Electric, Refrigerator, Washer, Electric Water Heater
- Laundry: Main Level
Features
- Bathroom - Walk-In Shower, Ceiling Fan(s), Floor Plan - Traditional, Formal/Separate Dining Room, Recessed Lighting, Dry Wall, Paneled Walls
- Flooring: Laminate
- Windows: Replacement
- Basement: Full,Sump Pump,Unfinished
- Number of fireplaces: 2
- Fireplace features: Wood Burning
Interior area
- Total structure area: 1,488
- Total interior livable area: 1,488 sqft
- Finished area above ground: 1,488
- Finished area below ground: 0
Property
Parking
- Total spaces: 2
- Parking features: Garage Faces Front, Inside Entrance, Garage Door Opener, Asphalt, Attached
- Attached garage spaces: 2
- Has uncovered spaces: Yes
- Details: Garage Sqft: 560
Accessibility
- Accessibility features: None
Features
- Levels: Two
- Stories: 2
- Pool features: None
Lot
- Size: 0.71 Acres
- Features: Backs to Trees, Level, Rural
Details
- Additional structures: Above Grade, Below Grade
- Parcel number: 240002300060000000
- Zoning: AGRICULTURAL
- Special conditions: Standard
Construction
Type & style
- Home type: SingleFamily
- Architectural style: Colonial
- Property subtype: Single Family Residence
Materials
- Vinyl Siding, Aluminum Siding, Brick
- Foundation: Block
- Roof: Architectural Shingle
Condition
- Good
- New construction: No
- Year built: 1975
Utilities & green energy
- Electric: 100 Amp Service
- Sewer: On Site Septic
- Water: Private
Community & neighborhood
Location
- Region: Dover
- Subdivision: Dover Twp
- Municipality: DOVER TWP
Other
Other facts
- Listing agreement: Exclusive Right To Sell
- Listing terms: Cash,Conventional
- Ownership: Fee Simple
Price history
| Date | Event | Price |
|---|---|---|
| 9/18/2025 | Sold | $310,000+1.6%$208/sqft |
Source: | ||
| 8/17/2025 | Pending sale | $305,000$205/sqft |
Source: | ||
| 8/13/2025 | Listed for sale | $305,000$205/sqft |
Source: | ||
Public tax history
| Year | Property taxes | Tax assessment |
|---|---|---|
| 2025 | $4,393 +0.9% | $133,890 |
| 2024 | $4,352 | $133,890 |
| 2023 | $4,352 +7.9% | $133,890 |
Find assessor info on the county website
Neighborhood: 17315
Nearby schools
GreatSchools rating
- 6/10North Salem El SchoolGrades: K-5Distance: 2.8 mi
- NADover Area Intrmd SchoolGrades: 7-8Distance: 3.1 mi
- 4/10Dover Area High SchoolGrades: 9-12Distance: 3.1 mi
Schools provided by the listing agent
- District: Dover Area
Source: Bright MLS. This data may not be complete. We recommend contacting the local school district to confirm school assignments for this home.

Get pre-qualified for a loan
At Zillow Home Loans, we can pre-qualify you in as little as 5 minutes with no impact to your credit score.An equal housing lender. NMLS #10287.
Sell for more on Zillow
Get a free Zillow Showcase℠ listing and you could sell for .
$309,800
2% more+ $6,196
With Zillow Showcase(estimated)
$315,996