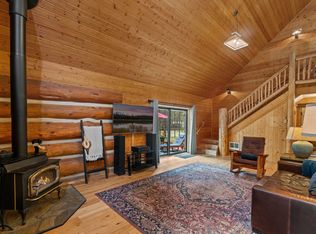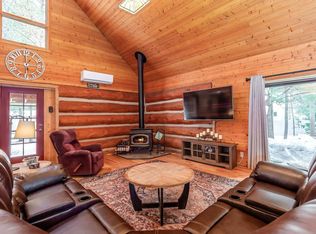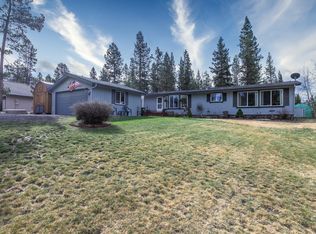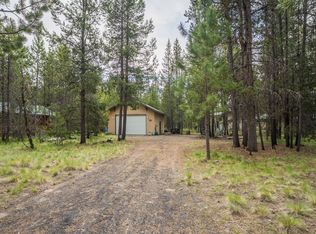Closed
$627,000
55819 Osprey Rd, Bend, OR 97707
3beds
3baths
2,040sqft
Single Family Residence
Built in 2005
0.59 Acres Lot
$631,800 Zestimate®
$307/sqft
$2,962 Estimated rent
Home value
$631,800
$581,000 - $689,000
$2,962/mo
Zestimate® history
Loading...
Owner options
Explore your selling options
What's special
Beautifully maintained home on a .59-acre corner lot in Central Oregon, just minutes from the Big Deschutes River, Mt. Bachelor, and the Cascade Lakes. This 3-bed, 2.5-bath home offers over 2,000 sq ft of living space with an open great room, floor-to-ceiling rock fireplace, radiant wood-style flooring, and granite kitchen with custom cabinetry and newer stainless steel appliances. A bonus room above the garage is perfect for hobbies, guests, or a home office. Enjoy a fenced yard, storage shed, attached 2-car garage, and a detached shop with RV door and enclosed carport. Additional RV and paved parking, community water/sewer, composite roof, and on-demand hot water add convenience. A must-see for those seeking space, comfort, and adventure!
Zillow last checked: 8 hours ago
Listing updated: February 10, 2026 at 03:33am
Listed by:
Century 21 North Homes Realty 541-815-0906
Bought with:
Century 21 North Homes Realty
Source: Oregon Datashare,MLS#: 220201383
Facts & features
Interior
Bedrooms & bathrooms
- Bedrooms: 3
- Bathrooms: 3
Heating
- Electric, Hot Water, Propane, Radiant
Cooling
- None
Appliances
- Included: Dishwasher, Disposal, Microwave, Range, Refrigerator
Features
- Breakfast Bar, Ceiling Fan(s), Enclosed Toilet(s), Fiberglass Stall Shower, Granite Counters, Linen Closet, Open Floorplan, Primary Downstairs, Shower/Tub Combo, Tile Counters, Vaulted Ceiling(s), Walk-In Closet(s)
- Flooring: Carpet, Hardwood, Laminate, Tile, Vinyl
- Windows: Double Pane Windows, Vinyl Frames
- Basement: None
- Has fireplace: Yes
- Fireplace features: Propane
- Common walls with other units/homes: No Common Walls
Interior area
- Total structure area: 2,040
- Total interior livable area: 2,040 sqft
Property
Parking
- Total spaces: 2
- Parking features: Asphalt, Attached, Detached, Driveway, Garage Door Opener, RV Access/Parking, RV Garage
- Attached garage spaces: 2
- Has uncovered spaces: Yes
Features
- Levels: Two
- Stories: 2
- Fencing: Fenced
- Has view: Yes
- View description: Territorial
Lot
- Size: 0.59 Acres
- Features: Corner Lot, Landscaped, Level, Native Plants
Details
- Additional structures: RV/Boat Storage, Second Garage, Shed(s), Storage, Workshop
- Parcel number: 125294
- Zoning description: RR10
- Special conditions: Standard
Construction
Type & style
- Home type: SingleFamily
- Architectural style: Traditional
- Property subtype: Single Family Residence
Materials
- Frame
- Foundation: Slab
- Roof: Composition
Condition
- New construction: No
- Year built: 2005
Utilities & green energy
- Sewer: Public Sewer
- Water: Public
Community & neighborhood
Security
- Security features: Carbon Monoxide Detector(s), Smoke Detector(s)
Community
- Community features: Access to Public Lands, Short Term Rentals Allowed
Location
- Region: Bend
- Subdivision: Oww
HOA & financial
HOA
- Has HOA: Yes
- HOA fee: $300 annually
- Amenities included: Marina
Other
Other facts
- Listing terms: Cash,Conventional,FHA,FMHA,USDA Loan,VA Loan
- Road surface type: Paved
Price history
| Date | Event | Price |
|---|---|---|
| 9/5/2025 | Sold | $627,000-4.9%$307/sqft |
Source: | ||
| 8/7/2025 | Pending sale | $659,000$323/sqft |
Source: | ||
| 7/16/2025 | Price change | $659,000-5%$323/sqft |
Source: | ||
| 6/20/2025 | Price change | $694,000-7.3%$340/sqft |
Source: | ||
| 5/9/2025 | Listed for sale | $749,000+120.4%$367/sqft |
Source: | ||
Public tax history
| Year | Property taxes | Tax assessment |
|---|---|---|
| 2025 | $2,973 +6.2% | $173,460 +3% |
| 2024 | $2,800 +2.2% | $168,410 +6.1% |
| 2023 | $2,739 +9% | $158,750 |
Find assessor info on the county website
Neighborhood: Three Rivers
Nearby schools
GreatSchools rating
- 4/10Three Rivers K-8 SchoolGrades: K-8Distance: 3.4 mi
- 2/10Lapine Senior High SchoolGrades: 9-12Distance: 10.4 mi
- 4/10Caldera High SchoolGrades: 9-12Distance: 15.7 mi
Schools provided by the listing agent
- Elementary: Three Rivers Elem
- Middle: Three Rivers
- High: Caldera High
Source: Oregon Datashare. This data may not be complete. We recommend contacting the local school district to confirm school assignments for this home.
Get pre-qualified for a loan
At Zillow Home Loans, we can pre-qualify you in as little as 5 minutes with no impact to your credit score.An equal housing lender. NMLS #10287.
Sell for more on Zillow
Get a Zillow Showcase℠ listing at no additional cost and you could sell for .
$631,800
2% more+$12,636
With Zillow Showcase(estimated)$644,436



