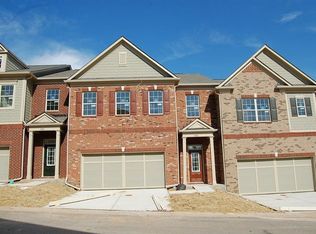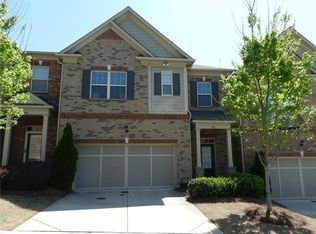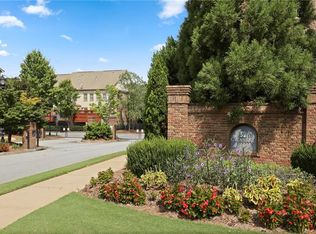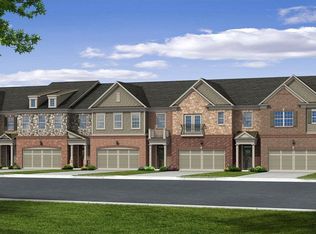Beautifully appointed, spotless, and clean townhome with numerous upgrades awaits that discerning buyer seeking a home in move-in condition (and with arguably the best location in Atlanta!). Located in a gated SD, this home features an extremely functional open-concept floor plan on the light-filled main level which proudly boasts upgraded hardwood floors, large dining room, gourmet kitchen featuring stainless steel appliances and granite countertops, walk-in pantry, kitchen island with breakfast bar, eat-in kitchen area, family room with coffered ceiling and gas FP, and plantation shutters on the windows. Escape to an outdoor oasis by stepping out to your private, fenced-in backyard with a gorgeous, custom slate patio and maintenance-free artificial turf. Elegant and inviting foyer opens to a split level staircase which leads to a 2nd level landing. The upstairs flooring is all upgraded hardwoods! The gargantuan master bedroom features a trey ceiling along with a large, comfortable sitting area. From the master bedroom, there is access to a private balcony to enjoy your morning coffee. Spa-like master bathroom has dual vanities AND two walk-in closets! Two spacious secondary bedrooms each have en-suite bathrooms. Additionally, all windows have plantation shutters. This subdivision also offers a large beautiful clubhouse with full kitchen, a wonderful gym filled with cardio and strength equipment, salt water pool, and bark park. This ITP location provides easy access to 285 & 400 as well and just minutes away to all the medical services on Pill Hill (Northside, Emory Saint Josephs, Children's Healthcare Scottish Rite). Secure pedestrian gate provides access to shops adjacent to subdivision including restaurants, cleaners, and nail salon.
This property is off market, which means it's not currently listed for sale or rent on Zillow. This may be different from what's available on other websites or public sources.



