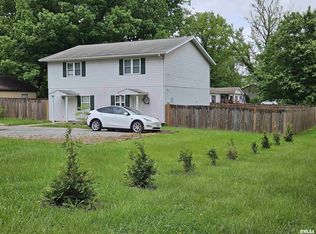Closed
$150,000
5584 Country Club Rd, Murphysboro, IL 62966
2beds
1,508sqft
Single Family Residence
Built in 1962
0.79 Acres Lot
$179,100 Zestimate®
$99/sqft
$970 Estimated rent
Home value
$179,100
$165,000 - $195,000
$970/mo
Zestimate® history
Loading...
Owner options
Explore your selling options
What's special
What a unique property! This waterfront home is centrally located between Carbondale and Murphysboro. There are two bedrooms in the main house and 2 detached heated and cooled offices. The home has 1508 sq. ft., the west office has 192 sq. ft., and the east office has 196 sq. ft. There is brand new carpeting in the Living Room, Family Room and Master Bedroom. There is a bright white kitchen with a breakfast bar. The adjacent Dining area in the Family Room has a view of the water. There are built in bookcases. The Sun Room has a wall of east facing windows with a view of the lake. Each office also has a view of the water. There is a raised patio that connects the house to the West office. The East office has a deck. There is an attached 22 x 20 carport with an enclosed 16 x 3 storage. The East office building has an attached garage 10 x 14. There is a brand-new aeration system. There is an additional 7x6 storage room off the patio. Murphysboro address but Carbondale Schools.
Zillow last checked: 8 hours ago
Listing updated: February 04, 2026 at 10:05am
Listing courtesy of:
DOTTIE MORRIS 618-924-4830,
FIVE STAR REALTY
Bought with:
Import User
DYNACONNECTIONS
Source: MRED as distributed by MLS GRID,MLS#: EB447007
Facts & features
Interior
Bedrooms & bathrooms
- Bedrooms: 2
- Bathrooms: 1
- Full bathrooms: 1
Primary bedroom
- Features: Flooring (Carpet), Bathroom (Full, Shared)
- Level: Main
- Area: 156 Square Feet
- Dimensions: 12x13
Bedroom 2
- Features: Flooring (Carpet)
- Level: Main
- Area: 120 Square Feet
- Dimensions: 10x12
Other
- Features: Flooring (Tile)
- Level: Main
- Area: 200 Square Feet
- Dimensions: 10x20
Other
- Features: Flooring (Other)
- Level: Main
- Area: 182 Square Feet
- Dimensions: 13x14
Family room
- Features: Flooring (Carpet)
- Level: Main
- Area: 276 Square Feet
- Dimensions: 12x23
Kitchen
- Features: Kitchen (Eating Area-Breakfast Bar), Flooring (Vinyl)
- Level: Main
- Area: 99 Square Feet
- Dimensions: 11x9
Laundry
- Features: Flooring (Vinyl)
- Level: Main
- Area: 92 Square Feet
- Dimensions: 4x23
Living room
- Features: Flooring (Carpet)
- Level: Main
- Area: 260 Square Feet
- Dimensions: 13x20
Office
- Features: Flooring (Other)
- Level: Main
- Area: 140 Square Feet
- Dimensions: 10x14
Heating
- Natural Gas, Sep Heating Systems - 2+, Baseboard, Forced Air
Cooling
- Zoned
Appliances
- Included: Dishwasher, Disposal, Range Hood, Range
Features
- Windows: Window Treatments
- Basement: Crawl Space,None,Egress Window
Interior area
- Total interior livable area: 1,508 sqft
Property
Parking
- Total spaces: 1
- Parking features: Carport, Attached, Detached, Garage
- Attached garage spaces: 1
Features
- Patio & porch: Deck, Patio
- Waterfront features: Waterfront
- Body of water: OTHER
Lot
- Size: 0.79 Acres
Details
- Parcel number: 1412376020
Construction
Type & style
- Home type: SingleFamily
- Architectural style: Ranch
- Property subtype: Single Family Residence
Materials
- Frame, Vinyl Siding
Condition
- New construction: No
- Year built: 1962
Utilities & green energy
- Sewer: Aerobic Septic
- Water: Public
Community & neighborhood
Location
- Region: Murphysboro
- Subdivision: None
Other
Other facts
- Listing terms: Conventional
Price history
| Date | Event | Price |
|---|---|---|
| 7/5/2023 | Sold | $150,000-4.8%$99/sqft |
Source: | ||
| 5/14/2023 | Contingent | $157,500$104/sqft |
Source: | ||
| 11/13/2022 | Listed for sale | $157,500$104/sqft |
Source: | ||
Public tax history
| Year | Property taxes | Tax assessment |
|---|---|---|
| 2024 | $5,810 +22.8% | $60,874 +12.7% |
| 2023 | $4,730 +49.8% | $54,010 +41.7% |
| 2022 | $3,157 +5.6% | $38,120 +6.6% |
Find assessor info on the county website
Neighborhood: 62966
Nearby schools
GreatSchools rating
- NAParrish Elementary SchoolGrades: PK-1Distance: 2.1 mi
- 2/10Carbondale Middle SchoolGrades: 6-8Distance: 5 mi
- 6/10Carbondale Community High SchoolGrades: 9-12Distance: 5.3 mi
Schools provided by the listing agent
- Elementary: Carbondale Elem
- Middle: Carbondale
- High: Carbondale Hs
Source: MRED as distributed by MLS GRID. This data may not be complete. We recommend contacting the local school district to confirm school assignments for this home.
Get pre-qualified for a loan
At Zillow Home Loans, we can pre-qualify you in as little as 5 minutes with no impact to your credit score.An equal housing lender. NMLS #10287.
