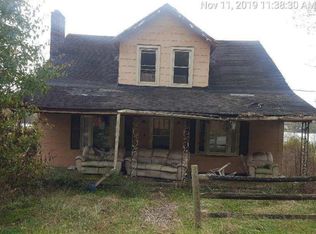Sold for $260,000
$260,000
5584 Schwallie Rd, Ripley, OH 45167
5beds
--sqft
Single Family Residence
Built in ----
3 Acres Lot
$773,900 Zestimate®
$--/sqft
$2,577 Estimated rent
Home value
$773,900
$534,000 - $1.04M
$2,577/mo
Zestimate® history
Loading...
Owner options
Explore your selling options
What's special
Country living at its finest w/ this 5 Bdr Farmhouse surrounded by gorgeous rolling hayfields, views for miles, & currently offered w/ 3 Acres subject to survey with more acreage available! This unique setting boasts a spacious yard w/ mature trees, outbuildings & Large sunroom leading to the backyard w/ inground pool in need of a liner & tlc but sure to be a one of a kind pool setting w/ picturesque view nonetheless! Very quiet setting located on a single lane blacktop road yet minutes from Ripley and Maysville Ky. Rarely do places come up for sale in this part of the county amongst large farms so call today!
Zillow last checked: 8 hours ago
Listing updated: November 09, 2024 at 06:52am
Listed by:
Zach Singler 513-310-7312,
RE/MAX Local Experts 937-444-9007
Bought with:
Jeffrey J Weyer, 2015002959
Keller Williams Seven Hills Re
NonMember Firm
Source: Cincy MLS,MLS#: 1812289 Originating MLS: Cincinnati Area Multiple Listing Service
Originating MLS: Cincinnati Area Multiple Listing Service

Facts & features
Interior
Bedrooms & bathrooms
- Bedrooms: 5
- Bathrooms: 1
- Full bathrooms: 1
Primary bedroom
- Level: First
- Area: 224
- Dimensions: 14 x 16
Bedroom 2
- Level: Second
- Area: 224
- Dimensions: 14 x 16
Bedroom 3
- Level: Second
- Area: 240
- Dimensions: 15 x 16
Bedroom 4
- Level: Second
- Area: 168
- Dimensions: 14 x 12
Bedroom 5
- Level: Second
- Area: 143
- Dimensions: 11 x 13
Bathroom 1
- Features: Full
- Level: First
Dining room
- Level: First
- Area: 168
- Dimensions: 14 x 12
Family room
- Area: 0
- Dimensions: 0 x 0
Great room
- Level: First
- Area: 468
- Dimensions: 18 x 26
Kitchen
- Area: 143
- Dimensions: 11 x 13
Living room
- Area: 304
- Dimensions: 19 x 16
Office
- Area: 0
- Dimensions: 0 x 0
Heating
- Baseboard
Cooling
- None
Appliances
- Included: Electric Water Heater
Features
- Windows: Aluminum Frames
- Basement: Partial
- Number of fireplaces: 1
- Fireplace features: Stone
Interior area
- Total structure area: 0
Property
Parking
- Parking features: Driveway
- Has uncovered spaces: Yes
Accessibility
- Accessibility features: No Accessibility Features
Features
- Levels: Two
- Stories: 2
Lot
- Size: 3 Acres
- Features: Other
Details
- Parcel number: 390745880000
- Zoning description: Residential
Construction
Type & style
- Home type: SingleFamily
- Architectural style: Other
- Property subtype: Single Family Residence
Materials
- Vinyl Siding
- Foundation: Block
- Roof: Metal
Condition
- New construction: No
Utilities & green energy
- Gas: None
- Sewer: Septic Tank
- Water: Public
Green energy
- Energy efficient items: No
Community & neighborhood
Location
- Region: Ripley
HOA & financial
HOA
- Has HOA: No
Other
Other facts
- Listing terms: No Special Financing,Conventional
Price history
| Date | Event | Price |
|---|---|---|
| 11/8/2024 | Sold | $260,000-11.9% |
Source: | ||
| 9/12/2024 | Pending sale | $295,000 |
Source: | ||
| 7/19/2024 | Listed for sale | $295,000-77.3% |
Source: | ||
| 5/15/2024 | Sold | $1,300,000-31.6% |
Source: | ||
| 3/18/2024 | Pending sale | $1,900,000 |
Source: | ||
Public tax history
| Year | Property taxes | Tax assessment |
|---|---|---|
| 2024 | $4,584 +117.9% | $399,340 +125.9% |
| 2023 | $2,104 -0.7% | $176,780 |
| 2022 | $2,118 +4.2% | $176,780 |
Find assessor info on the county website
Neighborhood: 45167
Nearby schools
GreatSchools rating
- 5/10Ripley Union Lewis Huntington Elementary SchoolGrades: K-4Distance: 3.8 mi
- 4/10Ripley Union Lewis Huntington Middle SchoolGrades: 5-8Distance: 8.5 mi
- 5/10Ripley-Union-Lewis-Huntington High SchoolGrades: 9-12Distance: 4.7 mi
Get pre-qualified for a loan
At Zillow Home Loans, we can pre-qualify you in as little as 5 minutes with no impact to your credit score.An equal housing lender. NMLS #10287.
