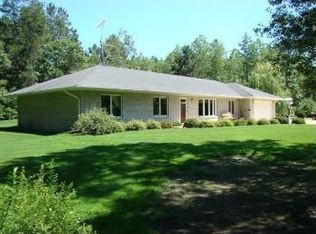Closed
$335,000
5585 Barbeau Rd, Brainerd, MN 56401
3beds
2,808sqft
Single Family Residence
Built in 1990
2.49 Acres Lot
$342,200 Zestimate®
$119/sqft
$2,563 Estimated rent
Home value
$342,200
$294,000 - $400,000
$2,563/mo
Zestimate® history
Loading...
Owner options
Explore your selling options
What's special
This charming 3 bedroom, 3 bath home offers the perfect blend of privacy and convenience, nestled on a picturesque 2.5 acre wooded lot just minutes from town. Designed for comfort and functionality, the home features main-level living, a cozy fireplace in the living room, and a spacious kitchen/dining area. The main floor laundry adds ease to daily routines, while the primary suite provides a peaceful retreat. Enjoy ample parking and workspace with both an attached garage and a detached 26x30 garage, ideal for extra vehicles, hobbies, or storage. Whether you are relaxing on the deck, enjoying the scenic wooded surroundings, or entertaining guests, this property offers a tranquil escape without sacrificing accessibility to town amenities.
Zillow last checked: 8 hours ago
Listing updated: June 20, 2025 at 10:06am
Listed by:
Timothy Bosch 218-851-4392,
Weichert REALTORS Tower Properties
Bought with:
Linda Steffen
Century 21 Brainerd Realty
Source: NorthstarMLS as distributed by MLS GRID,MLS#: 6698338
Facts & features
Interior
Bedrooms & bathrooms
- Bedrooms: 3
- Bathrooms: 3
- 3/4 bathrooms: 1
- 1/2 bathrooms: 2
Bedroom 1
- Level: Main
- Area: 148.5 Square Feet
- Dimensions: 11x13'6
Bedroom 2
- Level: Main
- Area: 113.67 Square Feet
- Dimensions: 11x10'4
Bedroom 3
- Level: Main
- Area: 103.33 Square Feet
- Dimensions: 10x10'4
Dining room
- Level: Main
- Area: 178.25 Square Feet
- Dimensions: 10'4x17'3
Family room
- Level: Lower
- Area: 377 Square Feet
- Dimensions: 13x29
Kitchen
- Level: Main
- Area: 158.58 Square Feet
- Dimensions: 11x14'5
Living room
- Level: Main
- Area: 227.5 Square Feet
- Dimensions: 13x17'6
Office
- Level: Lower
- Area: 194.61 Square Feet
- Dimensions: 10'4x18'10
Storage
- Level: Lower
- Area: 187.5 Square Feet
- Dimensions: 18x10'5
Storage
- Level: Lower
- Area: 166.93 Square Feet
- Dimensions: 16'10x9'11
Sun room
- Level: Main
- Area: 111.44 Square Feet
- Dimensions: 11'4x9'10
Heating
- Baseboard, Forced Air
Cooling
- Central Air
Appliances
- Included: Dishwasher, Dryer, Electric Water Heater, Freezer, Range, Refrigerator, Washer, Water Softener Owned
Features
- Basement: Block,Partially Finished
- Number of fireplaces: 1
- Fireplace features: Living Room, Wood Burning
Interior area
- Total structure area: 2,808
- Total interior livable area: 2,808 sqft
- Finished area above ground: 1,560
- Finished area below ground: 570
Property
Parking
- Total spaces: 4
- Parking features: Attached, Detached, Asphalt, Garage, Garage Door Opener, Heated Garage, Insulated Garage, Multiple Garages
- Attached garage spaces: 4
- Has uncovered spaces: Yes
Accessibility
- Accessibility features: Partially Wheelchair
Features
- Levels: One
- Stories: 1
- Patio & porch: Deck, Front Porch
Lot
- Size: 2.49 Acres
- Dimensions: 326 x 331
- Features: Corner Lot, Many Trees
Details
- Foundation area: 1560
- Parcel number: 99250508
- Zoning description: Residential-Single Family
Construction
Type & style
- Home type: SingleFamily
- Property subtype: Single Family Residence
Materials
- Fiber Cement, Block, Frame
Condition
- Age of Property: 35
- New construction: No
- Year built: 1990
Utilities & green energy
- Electric: 200+ Amp Service
- Gas: Electric, Natural Gas
- Sewer: Tank with Drainage Field
- Water: Drilled, Well
Community & neighborhood
Location
- Region: Brainerd
HOA & financial
HOA
- Has HOA: No
Other
Other facts
- Road surface type: Paved
Price history
| Date | Event | Price |
|---|---|---|
| 6/16/2025 | Sold | $335,000-6.9%$119/sqft |
Source: | ||
| 5/13/2025 | Pending sale | $359,900$128/sqft |
Source: | ||
| 4/26/2025 | Listed for sale | $359,900+80%$128/sqft |
Source: | ||
| 1/14/2010 | Sold | $200,000$71/sqft |
Source: | ||
Public tax history
| Year | Property taxes | Tax assessment |
|---|---|---|
| 2024 | $1,985 +8.3% | $332,988 +0.1% |
| 2023 | $1,833 +6.4% | $332,770 +15.3% |
| 2022 | $1,723 +1.5% | $288,670 +40.3% |
Find assessor info on the county website
Neighborhood: 56401
Nearby schools
GreatSchools rating
- 6/10Forestview Middle SchoolGrades: 5-8Distance: 4.8 mi
- 9/10Brainerd Senior High SchoolGrades: 9-12Distance: 5 mi
- 9/10Nisswa Elementary SchoolGrades: PK-4Distance: 8.5 mi

Get pre-qualified for a loan
At Zillow Home Loans, we can pre-qualify you in as little as 5 minutes with no impact to your credit score.An equal housing lender. NMLS #10287.
Sell for more on Zillow
Get a free Zillow Showcase℠ listing and you could sell for .
$342,200
2% more+ $6,844
With Zillow Showcase(estimated)
$349,044