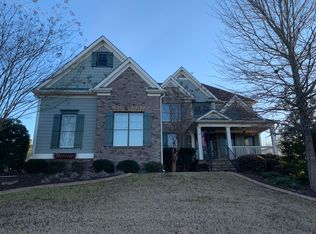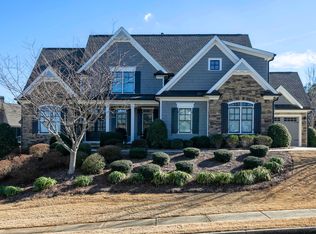Closed
Zestimate®
$820,000
5585 Lavender Farms Rd, Powder Springs, GA 30127
5beds
5,837sqft
Single Family Residence, Residential
Built in 2005
0.35 Acres Lot
$820,000 Zestimate®
$140/sqft
$4,463 Estimated rent
Home value
$820,000
$771,000 - $877,000
$4,463/mo
Zestimate® history
Loading...
Owner options
Explore your selling options
What's special
Welcome home for the holidays! Move into this executive craftsman style estate located in the heart of West Cobb! Enter to be greeted with a vaulted foyer with office and formal dining to the left and right. Natural hardwoods are found throughout the entire home. Continue in to find the open kitchen & family room with custom built-in bookcases. On the main level there is a half bath as well as bedroom with its own bath perfect for entertaining guests. Off of the kitchen is a screened in patio that opens up to an open patio and outdoor kitchen overlooking a beautiful relaxing pool! Heading back inside, there is a private staircase off from the kitchen that leads to the upstairs suites and oversized laundry room. The oversized owner's suite has large walk-in closets, a luxury bathroom with rich tiles and separate shower & spa tub. All of the secondary bedrooms are spacious with one that is similar to an owner's suite with its own bathroom. Heading downstairs there is an exercise room, entertainment room, full bathroom, oversized room with a closet that can be used as a sixth bedroom as well as plenty of storage. The basement also features a storm bunker room! This home is great for entertaining & located in the STEM Certified school district of Harrison HS, Lost Mountain MS and Vaughan ES. Minutes away from the West Cobb Avenues (great shopping & restaurants), Oregon Park and Lost Mountain Park!
Zillow last checked: 8 hours ago
Listing updated: January 04, 2026 at 03:09pm
Listing Provided by:
Priscilla Johnson,
Maximum One Greater Atlanta Realtors
Bought with:
Gina Wade, 350216
Keller Williams Realty Signature Partners
Source: FMLS GA,MLS#: 7605359
Facts & features
Interior
Bedrooms & bathrooms
- Bedrooms: 5
- Bathrooms: 6
- Full bathrooms: 5
- 1/2 bathrooms: 1
- Main level bathrooms: 1
- Main level bedrooms: 1
Primary bedroom
- Features: Oversized Master, Sitting Room
- Level: Oversized Master, Sitting Room
Bedroom
- Features: Oversized Master, Sitting Room
Primary bathroom
- Features: Separate His/Hers, Separate Tub/Shower, Vaulted Ceiling(s), Whirlpool Tub
Dining room
- Features: Seats 12+, Separate Dining Room
Kitchen
- Features: Pantry Walk-In, View to Family Room
Heating
- Central
Cooling
- Central Air
Appliances
- Included: Dishwasher, Double Oven, Gas Range
- Laundry: Laundry Room, Upper Level
Features
- High Ceilings 10 ft Main
- Flooring: Hardwood
- Windows: Plantation Shutters
- Basement: Finished,Finished Bath,Full
- Number of fireplaces: 1
- Fireplace features: Family Room, Gas Starter
- Common walls with other units/homes: No Common Walls
Interior area
- Total structure area: 5,837
- Total interior livable area: 5,837 sqft
- Finished area above ground: 4,098
- Finished area below ground: 1,739
Property
Parking
- Total spaces: 3
- Parking features: Attached, Driveway, Garage Door Opener
- Has attached garage: Yes
- Has uncovered spaces: Yes
Accessibility
- Accessibility features: None
Features
- Levels: Three Or More
- Patio & porch: Covered, Front Porch, Deck
- Exterior features: Private Yard
- Pool features: In Ground
- Has spa: Yes
- Spa features: Bath, None
- Fencing: Back Yard
- Has view: Yes
- View description: Pool
- Waterfront features: None
- Body of water: None
Lot
- Size: 0.35 Acres
- Features: Back Yard
Details
- Additional structures: Outdoor Kitchen
- Parcel number: 20030302560
- Other equipment: None
- Horse amenities: None
Construction
Type & style
- Home type: SingleFamily
- Architectural style: Craftsman
- Property subtype: Single Family Residence, Residential
Materials
- Cement Siding
- Foundation: Concrete Perimeter
- Roof: Composition
Condition
- Resale
- New construction: No
- Year built: 2005
Utilities & green energy
- Electric: Other
- Sewer: Public Sewer
- Water: Public
- Utilities for property: Cable Available, Electricity Available, Natural Gas Available, Water Available
Green energy
- Energy efficient items: None
- Energy generation: None
Community & neighborhood
Security
- Security features: Fire Alarm
Community
- Community features: Near Schools
Location
- Region: Powder Springs
- Subdivision: Lavender Farms
HOA & financial
HOA
- Has HOA: Yes
- HOA fee: $450 annually
Other
Other facts
- Road surface type: Asphalt
Price history
| Date | Event | Price |
|---|---|---|
| 12/29/2025 | Sold | $820,000-2.1%$140/sqft |
Source: | ||
| 12/11/2025 | Pending sale | $837,999$144/sqft |
Source: | ||
| 11/12/2025 | Price change | $837,999-1.4%$144/sqft |
Source: | ||
| 10/16/2025 | Price change | $849,999-2.8%$146/sqft |
Source: | ||
| 9/12/2025 | Price change | $874,900-2.7%$150/sqft |
Source: | ||
Public tax history
| Year | Property taxes | Tax assessment |
|---|---|---|
| 2024 | $7,787 +7.5% | $297,264 |
| 2023 | $7,244 +15.1% | $297,264 +31.3% |
| 2022 | $6,292 0% | $226,356 |
Find assessor info on the county website
Neighborhood: 30127
Nearby schools
GreatSchools rating
- 7/10Vaughan Elementary SchoolGrades: PK-5Distance: 0.2 mi
- 8/10Lost Mountain Middle SchoolGrades: 6-8Distance: 2.1 mi
- 9/10Harrison High SchoolGrades: 9-12Distance: 2.4 mi
Schools provided by the listing agent
- Elementary: Vaughan
- Middle: Lost Mountain
- High: Harrison
Source: FMLS GA. This data may not be complete. We recommend contacting the local school district to confirm school assignments for this home.
Get a cash offer in 3 minutes
Find out how much your home could sell for in as little as 3 minutes with a no-obligation cash offer.
Estimated market value
$820,000
Get a cash offer in 3 minutes
Find out how much your home could sell for in as little as 3 minutes with a no-obligation cash offer.
Estimated market value
$820,000

