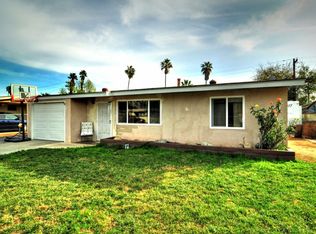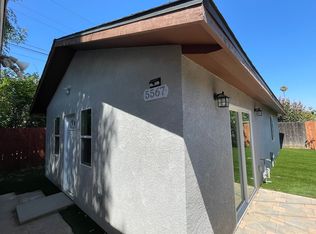Sold for $530,000 on 09/16/25
Listing Provided by:
CECELIA CARTER DRE #01233097 951-768-1204,
CECELIA CARTER BROKER
Bought with: COLDWELL BANKER DYNASTY/TC
$530,000
5585 Norman Way, Riverside, CA 92504
3beds
1,114sqft
Single Family Residence
Built in 1953
6,970 Square Feet Lot
$527,400 Zestimate®
$476/sqft
$2,780 Estimated rent
Home value
$527,400
$480,000 - $580,000
$2,780/mo
Zestimate® history
Loading...
Owner options
Explore your selling options
What's special
Lovely single story on tree lined street in well maintained neighborhood. Home has beautifully remodeled kitchen and bathroom, luxury vinyl floors. Spacious flat yard in for large family gathering. Good sized room packed in moderate square footage. Good sized storage shed stays with the property. Large driveway with plenty of parking, fresh exterior paint. Ready for a quick move in.
Zillow last checked: 8 hours ago
Listing updated: September 17, 2025 at 09:24am
Listing Provided by:
CECELIA CARTER DRE #01233097 951-768-1204,
CECELIA CARTER BROKER
Bought with:
Alicia Valencia, DRE #02242363
COLDWELL BANKER DYNASTY/TC
Source: CRMLS,MLS#: IV25172647 Originating MLS: California Regional MLS
Originating MLS: California Regional MLS
Facts & features
Interior
Bedrooms & bathrooms
- Bedrooms: 3
- Bathrooms: 1
- Full bathrooms: 1
- Main level bathrooms: 1
- Main level bedrooms: 3
Bedroom
- Features: All Bedrooms Down
Bathroom
- Features: Bathroom Exhaust Fan
Heating
- Central
Cooling
- Wall/Window Unit(s)
Appliances
- Included: Dishwasher, ENERGY STAR Qualified Appliances, Refrigerator, Self Cleaning Oven, Water Heater, Dryer, Washer
- Laundry: Laundry Room
Features
- Stone Counters, All Bedrooms Down
- Has fireplace: No
- Fireplace features: None
- Common walls with other units/homes: No Common Walls
Interior area
- Total interior livable area: 1,114 sqft
Property
Parking
- Total spaces: 1
- Parking features: Garage
- Garage spaces: 1
Accessibility
- Accessibility features: No Stairs
Features
- Levels: One
- Stories: 1
- Entry location: front
- Patio & porch: Concrete, Covered
- Pool features: None
- Fencing: Vinyl
- Has view: Yes
- View description: None
Lot
- Size: 6,970 sqft
- Features: 0-1 Unit/Acre, Front Yard, Lawn, Yard
Details
- Parcel number: 190184026
- Zoning: R1
- Special conditions: Standard
Construction
Type & style
- Home type: SingleFamily
- Property subtype: Single Family Residence
Materials
- Roof: Composition,Shingle
Condition
- New construction: No
- Year built: 1953
Utilities & green energy
- Sewer: Sewer Tap Paid
- Water: Public
Green energy
- Energy efficient items: Appliances
Community & neighborhood
Community
- Community features: Storm Drain(s), Street Lights, Suburban, Sidewalks
Location
- Region: Riverside
Other
Other facts
- Listing terms: Cash to New Loan
Price history
| Date | Event | Price |
|---|---|---|
| 9/16/2025 | Sold | $530,000$476/sqft |
Source: | ||
| 8/31/2025 | Pending sale | $530,000$476/sqft |
Source: | ||
| 7/31/2025 | Listed for sale | $530,000+82.8%$476/sqft |
Source: | ||
| 7/10/2008 | Sold | $290,000+15.1%$260/sqft |
Source: Public Record Report a problem | ||
| 3/3/2008 | Sold | $252,000-23.2%$226/sqft |
Source: Public Record Report a problem | ||
Public tax history
| Year | Property taxes | Tax assessment |
|---|---|---|
| 2025 | $2,061 +3.4% | $186,702 +2% |
| 2024 | $1,993 +0.5% | $183,042 +2% |
| 2023 | $1,983 +1.9% | $179,454 +2% |
Find assessor info on the county website
Neighborhood: Airport
Nearby schools
GreatSchools rating
- 6/10Mountain View Elementary SchoolGrades: K-6Distance: 0.6 mi
- 7/10Sierra Middle SchoolGrades: 7-8Distance: 0.8 mi
- 5/10Ramona High SchoolGrades: 9-12Distance: 1.2 mi
Get a cash offer in 3 minutes
Find out how much your home could sell for in as little as 3 minutes with a no-obligation cash offer.
Estimated market value
$527,400
Get a cash offer in 3 minutes
Find out how much your home could sell for in as little as 3 minutes with a no-obligation cash offer.
Estimated market value
$527,400

