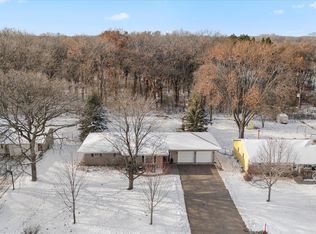Closed
$340,000
5585 Schutta Rd, Shoreview, MN 55126
3beds
2,468sqft
Single Family Residence
Built in 1951
0.31 Acres Lot
$347,400 Zestimate®
$138/sqft
$3,024 Estimated rent
Home value
$347,400
$313,000 - $386,000
$3,024/mo
Zestimate® history
Loading...
Owner options
Explore your selling options
What's special
3 bedroom, 1 1/2-bathroom home located in the highly sought-after Mounds View school district. Comes with 1yr warranty. Featuring a spacious drive-through 2-car garage unfinished basement, this property offers ample storage and potential for future expansion. Nestled on a serene lot, the private backyard provides direct access to the picturesque Rice Creek Park, creating a peaceful retreat right outside your door. Additional storage is available in the convenient shed. Enjoy easy access to major freeways, making commuting and travel a breeze. This home is a fantastic opportunity to enjoy the tranquility of nature while being close to top-rated schools, amenities, and convenient transportation routes. home warranty, Backs up to Rice Creek open space, Appox 15 min to either downtown, Plenty of parks and trails, walking distance to off leash dog park, 12x16 shed Mounds View schools, many options to choose from Carpet allowance
Zillow last checked: 8 hours ago
Listing updated: May 06, 2025 at 12:43am
Listed by:
Kirby Ehrreich 651-280-8916,
Coldwell Banker Realty
Bought with:
Alex Murray
Edina Realty, Inc.
Source: NorthstarMLS as distributed by MLS GRID,MLS#: 6583679
Facts & features
Interior
Bedrooms & bathrooms
- Bedrooms: 3
- Bathrooms: 2
- Full bathrooms: 1
- 1/2 bathrooms: 1
Bedroom 1
- Level: Main
- Area: 137.8 Square Feet
- Dimensions: 10.6x13
Bedroom 2
- Level: Main
- Area: 100 Square Feet
- Dimensions: 10x10
Bedroom 3
- Level: Main
- Area: 101.76 Square Feet
- Dimensions: 9.6x10.6
Bathroom
- Level: Main
- Area: 72.96 Square Feet
- Dimensions: 7.6x9.6
Bathroom
- Level: Lower
- Area: 42 Square Feet
- Dimensions: 6x7
Dining room
- Level: Main
- Area: 95.4 Square Feet
- Dimensions: 9x10.6
Family room
- Level: Main
- Area: 212.16 Square Feet
- Dimensions: 13.6x15.6
Kitchen
- Level: Main
- Area: 120.96 Square Feet
- Dimensions: 9.6x12.6
Laundry
- Level: Lower
- Area: 150 Square Feet
- Dimensions: 10x15
Living room
- Level: Main
- Area: 170.3 Square Feet
- Dimensions: 13x13.10
Patio
- Level: Main
- Area: 168 Square Feet
- Dimensions: 8x21
Porch
- Level: Main
- Area: 225 Square Feet
- Dimensions: 9x25
Other
- Level: Basement
- Area: 1091.8 Square Feet
- Dimensions: 20.6x53
Utility room
- Level: Lower
- Area: 283.2 Square Feet
- Dimensions: 12x23.6
Heating
- Forced Air
Cooling
- Central Air
Appliances
- Included: Dishwasher, Dryer, Exhaust Fan, Gas Water Heater, Microwave, Range, Refrigerator, Washer, Water Softener Owned
Features
- Basement: Block,Full,Unfinished
- Has fireplace: No
Interior area
- Total structure area: 2,468
- Total interior livable area: 2,468 sqft
- Finished area above ground: 1,440
- Finished area below ground: 0
Property
Parking
- Total spaces: 2
- Parking features: Attached, Concrete, Electric, Garage Door Opener, Storage
- Attached garage spaces: 2
- Has uncovered spaces: Yes
- Details: Garage Dimensions (21x27), Garage Door Height (7), Garage Door Width (16)
Accessibility
- Accessibility features: None
Features
- Levels: One
- Stories: 1
- Patio & porch: Composite Decking, Deck, Front Porch, Patio, Porch
- Fencing: Chain Link
Lot
- Size: 0.31 Acres
- Dimensions: 165 x 82
- Features: Property Adjoins Public Land, Many Trees
Details
- Additional structures: Storage Shed
- Foundation area: 1028
- Parcel number: 043023340008
- Zoning description: Residential-Single Family
Construction
Type & style
- Home type: SingleFamily
- Property subtype: Single Family Residence
Materials
- Block, Wood Siding, Concrete, Frame
- Roof: Age 8 Years or Less,Asphalt
Condition
- Age of Property: 74
- New construction: No
- Year built: 1951
Utilities & green energy
- Electric: Circuit Breakers, 100 Amp Service, Power Company: Xcel Energy
- Gas: Natural Gas
- Sewer: City Sewer/Connected
- Water: City Water/Connected
Community & neighborhood
Location
- Region: Shoreview
- Subdivision: Section 4 Town 30 Range 23
HOA & financial
HOA
- Has HOA: No
Other
Other facts
- Road surface type: Paved
Price history
| Date | Event | Price |
|---|---|---|
| 1/24/2025 | Sold | $340,000-2.9%$138/sqft |
Source: | ||
| 12/19/2024 | Pending sale | $350,000$142/sqft |
Source: | ||
| 9/24/2024 | Price change | $350,000+0.3%$142/sqft |
Source: | ||
| 8/12/2024 | Listed for sale | $349,000+420.9%$141/sqft |
Source: | ||
| 2/1/1984 | Sold | $67,000$27/sqft |
Source: Agent Provided Report a problem | ||
Public tax history
| Year | Property taxes | Tax assessment |
|---|---|---|
| 2024 | $3,734 +7.1% | $336,200 +14.4% |
| 2023 | $3,486 +2.2% | $293,900 +4.3% |
| 2022 | $3,410 -1.4% | $281,700 +13% |
Find assessor info on the county website
Neighborhood: 55126
Nearby schools
GreatSchools rating
- 4/10Pinewood Elementary SchoolGrades: 1-5Distance: 0.7 mi
- 5/10Edgewood Middle SchoolGrades: 6-8Distance: 1.5 mi
- 8/10Irondale Senior High SchoolGrades: 9-12Distance: 1.9 mi
Get a cash offer in 3 minutes
Find out how much your home could sell for in as little as 3 minutes with a no-obligation cash offer.
Estimated market value
$347,400
Get a cash offer in 3 minutes
Find out how much your home could sell for in as little as 3 minutes with a no-obligation cash offer.
Estimated market value
$347,400
