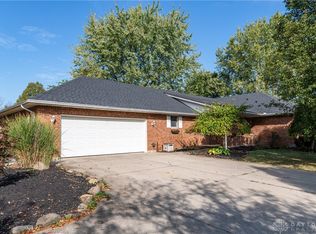Sold for $305,000
$305,000
5587 Requarth Rd, Greenville, OH 45331
7beds
3,096sqft
Single Family Residence
Built in 1964
0.46 Acres Lot
$340,700 Zestimate®
$99/sqft
$1,755 Estimated rent
Home value
$340,700
$293,000 - $395,000
$1,755/mo
Zestimate® history
Loading...
Owner options
Explore your selling options
What's special
Completely Updated Turn-Key Home with In-Law Suite and Spacious Backyard! This beautifully updated, move-in ready home is perfectly situated just outside of town, offering the ideal blend of privacy and convenience. With a spacious, fully fenced backyard and a large deck overlooking peaceful surroundings, it’s a home designed for both relaxation and entertaining. Inside, the main level features a bright, open layout with a welcoming living room that flows seamlessly into the eat-in kitchen. The master suite includes its own private bathroom, while two additional bedrooms and another full bath round out the main floor. The fully finished basement provides even more living space, including a second living area and three additional bedrooms—perfect for larger families or guests.
One of the standout features of this property is the private mother-in-law suite, complete with its own entrance and covered deck. Bathed in natural light, this suite boasts an open-concept kitchen and living area, plus a separate bedroom and full bathroom—ideal for extended family, guests, or potential rental income. Recent updates include: carpet, picture window in living room, updated bathrooms with new vanities, interior and exterior doors, kitchen updates including cabinets, countertops, and air unit.
Don't miss this unique opportunity to own a fully updated home with room to grow—inside and out!
Zillow last checked: 8 hours ago
Listing updated: July 22, 2025 at 06:02am
Listed by:
Darren Leis (937)548-5750,
Leis Realty Company
Bought with:
Emily Bubeck, 2012001997
Bruns Realty Group, LLC
Source: DABR MLS,MLS#: 937005 Originating MLS: Dayton Area Board of REALTORS
Originating MLS: Dayton Area Board of REALTORS
Facts & features
Interior
Bedrooms & bathrooms
- Bedrooms: 7
- Bathrooms: 3
- Full bathrooms: 3
- Main level bathrooms: 3
Bedroom
- Level: Main
- Dimensions: 13 x 11
Bedroom
- Level: Main
- Dimensions: 11 x 10
Bedroom
- Level: Main
- Dimensions: 10 x 10
Bedroom
- Level: Basement
- Dimensions: 15 x 13
Bedroom
- Level: Basement
- Dimensions: 20 x 12
Bedroom
- Level: Basement
- Dimensions: 12 x 8
Bedroom
- Level: Main
- Dimensions: 13 x 11
Kitchen
- Features: Eat-in Kitchen
- Level: Main
- Dimensions: 22 x 13
Living room
- Level: Main
- Dimensions: 19 x 13
Living room
- Level: Basement
- Dimensions: 21 x 12
Other
- Level: Main
- Dimensions: 21 x 12
Heating
- Baseboard, Electric, Radiant
Cooling
- Window Unit(s), Wall Unit(s)
Appliances
- Included: Dishwasher, Electric Water Heater
Features
- Windows: Double Pane Windows, Vinyl
- Basement: Crawl Space,Full,Finished
Interior area
- Total structure area: 3,096
- Total interior livable area: 3,096 sqft
Property
Parking
- Total spaces: 2
- Parking features: Attached, Garage, Two Car Garage
- Attached garage spaces: 2
Features
- Levels: One
- Stories: 1
- Patio & porch: Deck, Porch
- Exterior features: Deck, Fence, Porch, Storage
Lot
- Size: 0.46 Acres
- Dimensions: .4590
Details
- Additional structures: Shed(s)
- Parcel number: F24031030000031100
- Zoning: Residential
- Zoning description: Residential
Construction
Type & style
- Home type: SingleFamily
- Property subtype: Single Family Residence
Materials
- Stone, Vinyl Siding
Condition
- Year built: 1964
Utilities & green energy
- Sewer: Septic Tank
- Water: Well
- Utilities for property: Septic Available, Water Available
Community & neighborhood
Location
- Region: Greenville
- Subdivision: Halleys 1st
Other
Other facts
- Listing terms: Conventional,FHA,USDA Loan,VA Loan
Price history
| Date | Event | Price |
|---|---|---|
| 7/21/2025 | Sold | $305,000-3.5%$99/sqft |
Source: | ||
| 6/23/2025 | Contingent | $316,000$102/sqft |
Source: | ||
| 6/18/2025 | Listed for sale | $316,000+80.6%$102/sqft |
Source: | ||
| 10/18/2018 | Listing removed | $175,000$57/sqft |
Source: Leis Realty Company #777961 Report a problem | ||
| 10/18/2018 | Listed for sale | $175,000-1.2%$57/sqft |
Source: Leis Realty Company #777961 Report a problem | ||
Public tax history
| Year | Property taxes | Tax assessment |
|---|---|---|
| 2024 | $2,929 +0.1% | $85,580 |
| 2023 | $2,925 +16.3% | $85,580 +28.6% |
| 2022 | $2,515 -0.4% | $66,530 |
Find assessor info on the county website
Neighborhood: 45331
Nearby schools
GreatSchools rating
- 4/10Greenville Junior High SchoolGrades: 5-8Distance: 0.9 mi
- 4/10Greenville Senior High SchoolGrades: 9-12Distance: 1.8 mi
- 4/10Greenville Elementary SchoolGrades: K-4Distance: 0.9 mi
Schools provided by the listing agent
- District: Greenville
Source: DABR MLS. This data may not be complete. We recommend contacting the local school district to confirm school assignments for this home.

Get pre-qualified for a loan
At Zillow Home Loans, we can pre-qualify you in as little as 5 minutes with no impact to your credit score.An equal housing lender. NMLS #10287.
