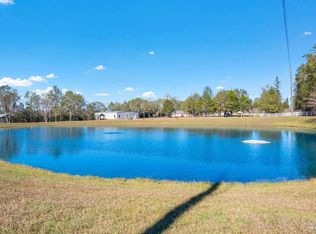Sold for $408,000
$408,000
5589 Chalker Rd, Molino, FL 32577
4beds
2,746sqft
Single Family Residence
Built in 1999
2.17 Acres Lot
$-- Zestimate®
$149/sqft
$2,802 Estimated rent
Home value
Not available
Estimated sales range
Not available
$2,802/mo
Zestimate® history
Loading...
Owner options
Explore your selling options
What's special
Turnkey Lifestyle Property with Bonus 2018 Nautic Star 21’ Boat & Golf Cart Included! This incredible 4-bedroom, 3-bath home sits on 2.16 private acres in Molino and comes with everything you need for Florida living—a 2018 Nautic Star 21-foot boat and a mower. Whether you’re heading out on the water, cruising around the property, or simply enjoying your peaceful retreat, this home offers the ultimate package. Set back on a quiet road, the property delivers true privacy with mature trees, wide-open space, and plenty of room to expand, garden, or entertain outdoors. Move-in ready and thoughtfully designed, this home blends comfort, flexibility, and lifestyle. Inside the main residence, you’ll find 2 full bathrooms plus an additional full bath in the detached garage—perfect for a workshop, hobby room, or future guest suite. A large flex living area flows seamlessly into the kitchen, creating an open-concept design ideal for entertaining family and friends. The versatile layout allows the space to function as a formal dining area, second living room, or even a home office. The family room, designed in an L-shape, features a cozy fireplace, automatic window blinds, closet space, and abundant natural light with direct backyard access. The spacious master suite (20x13) offers two walk-in closets, dual vanities, a jetted soaking tub, and a separate walk-in shower—your private retreat after a day on the water. Additional highlights include a large indoor laundry room with built-in cabinets, laundry sink, and fold-away ironing board, plus a screened-in patio for year-round relaxation. This Molino home is the perfect blend of privacy, space, and lifestyle—complete with your own 2018 Nautic Star 21’ boat and riding mower.
Zillow last checked: 8 hours ago
Listing updated: October 29, 2025 at 05:49am
Listed by:
Lana Parks 850-686-4000,
Aloha Destin Beach Properties, LLC
Bought with:
Charles Kelley
Dalton Wade, Inc.
Source: PAR,MLS#: 668395
Facts & features
Interior
Bedrooms & bathrooms
- Bedrooms: 4
- Bathrooms: 3
- Full bathrooms: 3
Living room
- Level: First
- Area: 391
- Dimensions: 17 x 23
Heating
- Multi Units
Cooling
- Central Air
Appliances
- Included: Electric Water Heater, Dishwasher, Refrigerator
Features
- Flooring: Bamboo, Tile, Vinyl, Carpet
- Has basement: No
Interior area
- Total structure area: 2,746
- Total interior livable area: 2,746 sqft
Property
Parking
- Total spaces: 2
- Parking features: 2 Car Garage, Garage Door Opener
- Garage spaces: 2
Features
- Levels: One
- Stories: 1
- Patio & porch: Covered, Porch
- Pool features: None
Lot
- Size: 2.17 Acres
- Features: Interior Lot
Details
- Additional structures: Yard Building
- Parcel number: 102n323100000004
- Zoning description: Res Single
Construction
Type & style
- Home type: SingleFamily
- Architectural style: Ranch
- Property subtype: Single Family Residence
Materials
- Brick
- Foundation: Slab
- Roof: Shingle
Condition
- Resale
- New construction: No
- Year built: 1999
Utilities & green energy
- Electric: Circuit Breakers
- Sewer: Septic Tank
Green energy
- Energy efficient items: Heat Pump
Community & neighborhood
Location
- Region: Molino
- Subdivision: None
HOA & financial
HOA
- Has HOA: No
Other
Other facts
- Price range: $408K - $408K
Price history
| Date | Event | Price |
|---|---|---|
| 10/28/2025 | Sold | $408,000-0.5%$149/sqft |
Source: | ||
| 10/1/2025 | Contingent | $410,000$149/sqft |
Source: | ||
| 10/1/2025 | Pending sale | $410,000$149/sqft |
Source: | ||
| 8/13/2025 | Price change | $410,000-2.4%$149/sqft |
Source: | ||
| 7/27/2025 | Listed for sale | $420,000+12%$153/sqft |
Source: | ||
Public tax history
| Year | Property taxes | Tax assessment |
|---|---|---|
| 2024 | $5,252 +224% | $396,359 +6.2% |
| 2023 | $1,621 +3.2% | $373,169 +11.6% |
| 2022 | $1,570 +0.5% | $334,283 +24.4% |
Find assessor info on the county website
Neighborhood: 32577
Nearby schools
GreatSchools rating
- 9/10Molino Park Elementary SchoolGrades: PK-5Distance: 5.1 mi
- 5/10Ernest Ward Middle SchoolGrades: 6-8Distance: 13.6 mi
- 2/10Northview High SchoolGrades: 9-12Distance: 18.2 mi
Schools provided by the listing agent
- Elementary: Molino Park
- Middle: ERNEST WARD
- High: Northview
Source: PAR. This data may not be complete. We recommend contacting the local school district to confirm school assignments for this home.
Get pre-qualified for a loan
At Zillow Home Loans, we can pre-qualify you in as little as 5 minutes with no impact to your credit score.An equal housing lender. NMLS #10287.
