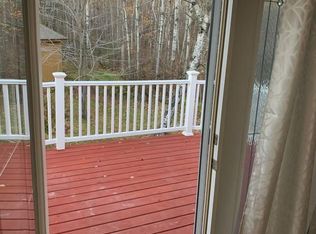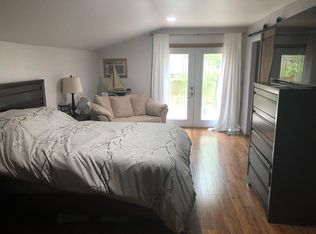Sold for $390,000
$390,000
5589 W Arrowhead Rd, Hermantown, MN 55811
4beds
2,243sqft
Single Family Residence
Built in 1980
5 Acres Lot
$425,500 Zestimate®
$174/sqft
$2,514 Estimated rent
Home value
$425,500
$366,000 - $494,000
$2,514/mo
Zestimate® history
Loading...
Owner options
Explore your selling options
What's special
Hermantown's motto is "The City of Quality Living" and this home perfectly reflects that ideal! Set back off the road and nestled on 5 lovely acres, you'll find this freshly painted 4+BR/2BA barn-shaped home with a walkout basement. Main floor living room with cozy fireplace, as well as a fireplace in the lower level family room. Spacious upstairs bedrooms each have three closets! Additional den/office space upstairs. Even more room in the basement for finishing and it's already plumbed for another bathroom. Metal roof and cedar wood siding. A huge deck overlooks the front yard. 3-car detached garage. New mound septic to be installed. 100' drilled well. Only 2 miles to Hermantown schools, hockey rinks, and the YMCA. Great opportunity to add your updates and make this home truly your Hermantown dream home! Electric: $75/mo average Gas: $125/mo average
Zillow last checked: 8 hours ago
Listing updated: May 05, 2025 at 05:22pm
Listed by:
Jamie Sathers-Day 218-390-6541,
JS Realty
Bought with:
Ron Hanger, MN 20426300
RE/MAX Results
Source: Lake Superior Area Realtors,MLS#: 6115615
Facts & features
Interior
Bedrooms & bathrooms
- Bedrooms: 4
- Bathrooms: 2
- Full bathrooms: 2
- Main level bedrooms: 1
Bedroom
- Description: With 3 closets.
- Level: Second
- Area: 200 Square Feet
- Dimensions: 20 x 10
Bedroom
- Level: Main
- Area: 110 Square Feet
- Dimensions: 10 x 11
Bedroom
- Level: Main
- Area: 100 Square Feet
- Dimensions: 10 x 10
Bedroom
- Description: With 3 closets.
- Level: Second
- Area: 260 Square Feet
- Dimensions: 20 x 13
Bathroom
- Description: Main floor full bath.
- Level: Main
Dining room
- Level: Main
- Area: 117 Square Feet
- Dimensions: 9 x 13
Family room
- Description: With wood-burning fireplace.
- Level: Basement
- Area: 210 Square Feet
- Dimensions: 14 x 15
Family room
- Description: Unfinished area with walk-out door.
- Level: Basement
- Area: 240 Square Feet
- Dimensions: 20 x 12
Kitchen
- Level: Main
- Area: 121 Square Feet
- Dimensions: 11 x 11
Laundry
- Level: Basement
Living room
- Level: Main
- Area: 224 Square Feet
- Dimensions: 16 x 14
Office
- Level: Second
- Area: 99 Square Feet
- Dimensions: 11 x 9
Heating
- Forced Air, Natural Gas
Cooling
- Central Air
Appliances
- Included: Dryer, Range, Refrigerator, Washer
- Laundry: Dryer Hook-Ups, Washer Hookup
Features
- Eat In Kitchen
- Doors: Patio Door
- Windows: Wood Frames
- Basement: Full,Walkout,Family/Rec Room,Fireplace
- Number of fireplaces: 2
- Fireplace features: Wood Burning, Basement
Interior area
- Total interior livable area: 2,243 sqft
- Finished area above ground: 1,943
- Finished area below ground: 300
Property
Parking
- Total spaces: 3
- Parking features: Gravel, Detached, Electrical Service, Slab
- Garage spaces: 3
Features
- Patio & porch: Deck
Lot
- Size: 5 Acres
- Dimensions: 200 x 1088
- Features: High
Details
- Foundation area: 1064
- Parcel number: 395001002515
Construction
Type & style
- Home type: SingleFamily
- Architectural style: Other
- Property subtype: Single Family Residence
Materials
- Wood, Frame/Wood
- Foundation: Concrete Perimeter
- Roof: Metal
Condition
- Previously Owned
- Year built: 1980
Utilities & green energy
- Electric: Minnesota Power
- Sewer: Mound Septic
- Water: Drilled
- Utilities for property: DSL
Community & neighborhood
Location
- Region: Hermantown
Other
Other facts
- Listing terms: Cash,Conventional,FHA,VA Loan
- Road surface type: Paved
Price history
| Date | Event | Price |
|---|---|---|
| 10/1/2024 | Sold | $390,000-2.5%$174/sqft |
Source: | ||
| 9/4/2024 | Pending sale | $399,900$178/sqft |
Source: | ||
| 8/23/2024 | Contingent | $399,900$178/sqft |
Source: | ||
| 8/19/2024 | Listed for sale | $399,900$178/sqft |
Source: | ||
Public tax history
| Year | Property taxes | Tax assessment |
|---|---|---|
| 2024 | $4,002 +1.2% | $336,500 +12.3% |
| 2023 | $3,954 -1.8% | $299,600 +6.4% |
| 2022 | $4,026 +1.4% | $281,700 +6% |
Find assessor info on the county website
Neighborhood: 55811
Nearby schools
GreatSchools rating
- 7/10Hermantown Elementary SchoolGrades: K-4Distance: 1.1 mi
- 7/10Hermantown Middle SchoolGrades: 5-8Distance: 1.2 mi
- 10/10Hermantown Senior High SchoolGrades: 9-12Distance: 1.2 mi

Get pre-qualified for a loan
At Zillow Home Loans, we can pre-qualify you in as little as 5 minutes with no impact to your credit score.An equal housing lender. NMLS #10287.

